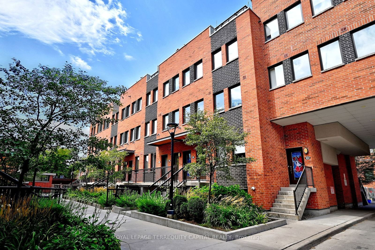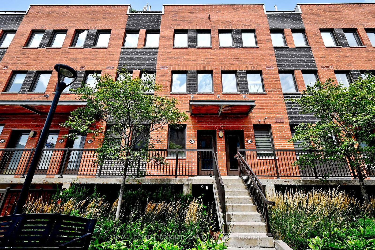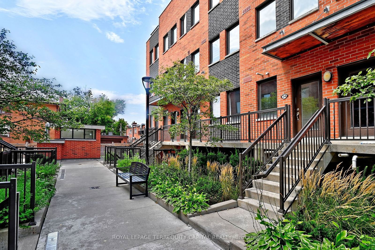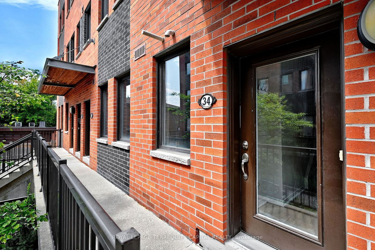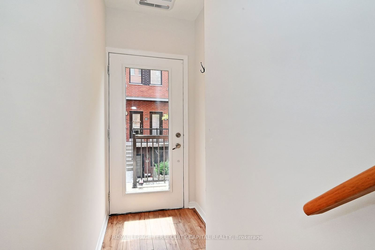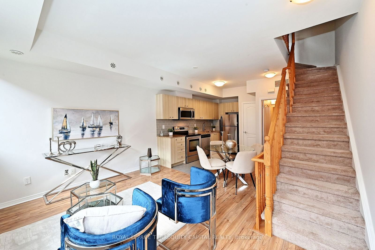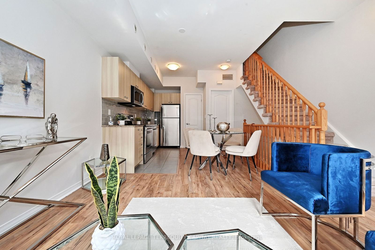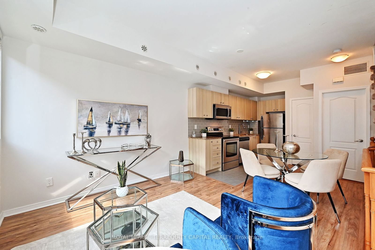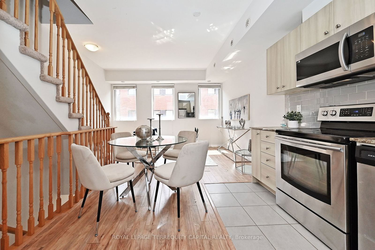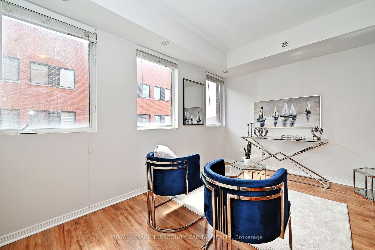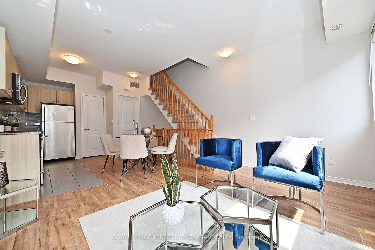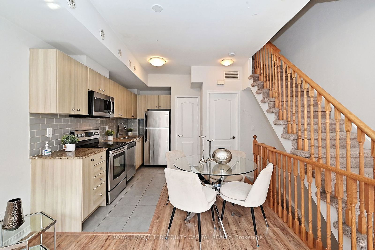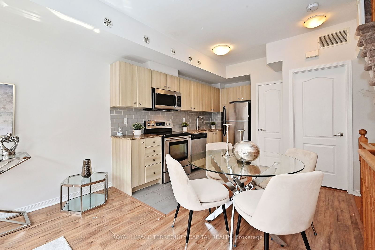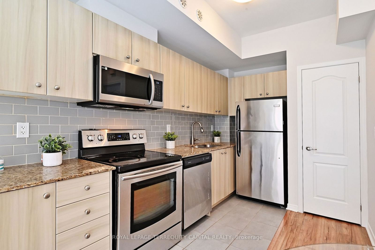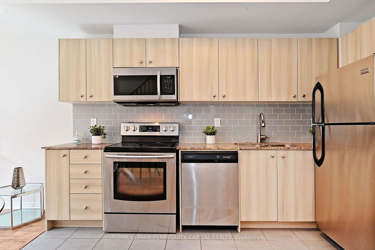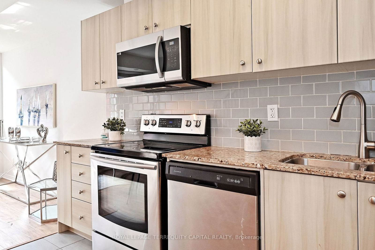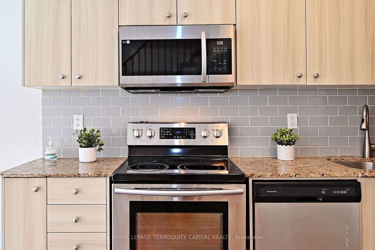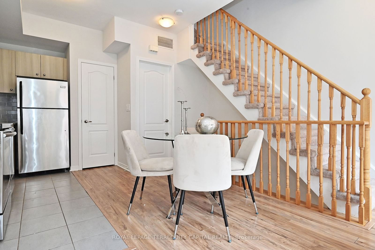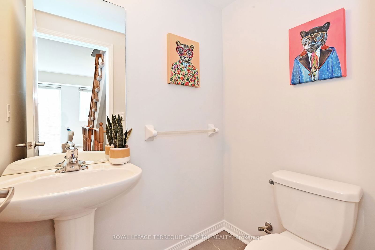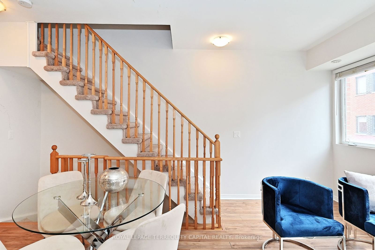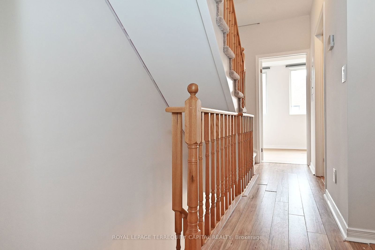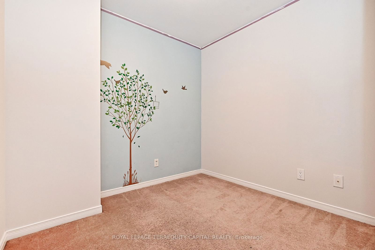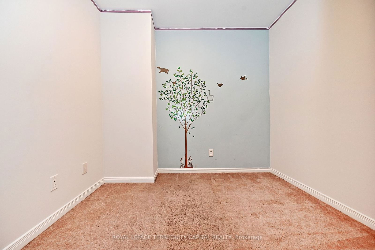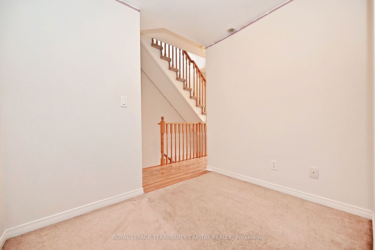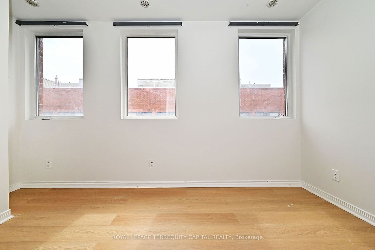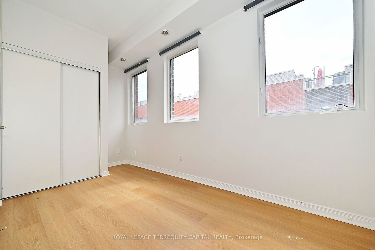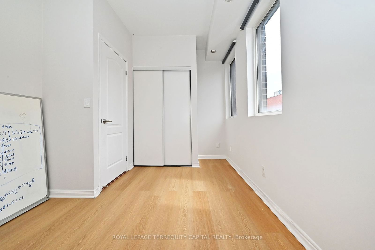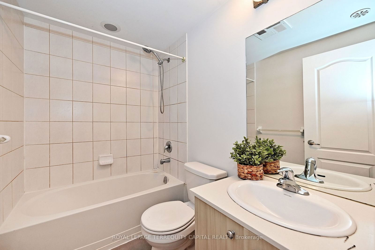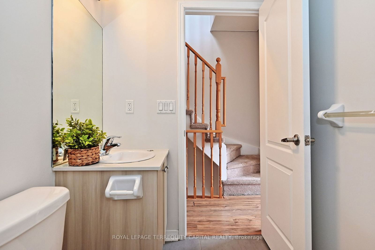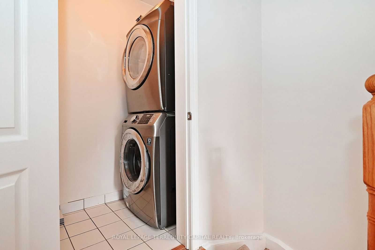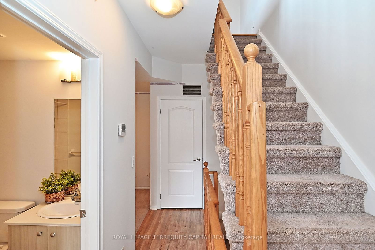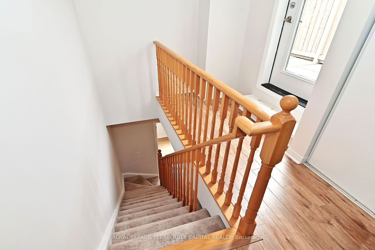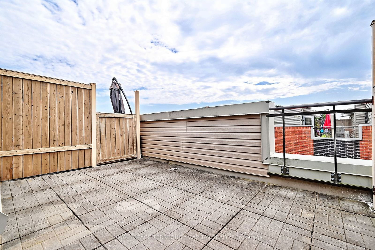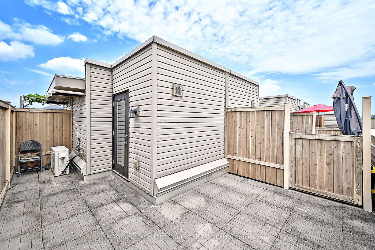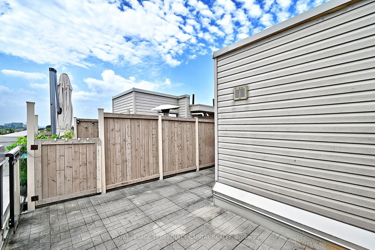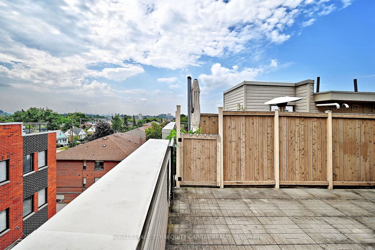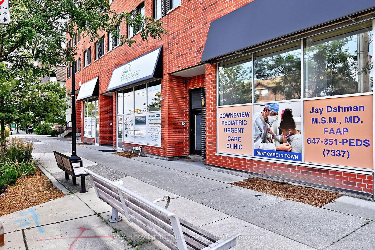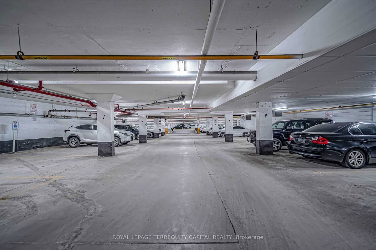34 - 871 Wilson Ave
Listing History
Unit Highlights
Utilities Included
Utility Type
- Air Conditioning
- Central Air
- Heat Source
- Gas
- Heating
- Forced Air
Room Dimensions
About this Listing
This Bright Townhouse Offers A Beautiful Open Concept Layout With A Modern Kitchen And Stainless Steel Appliances. Stylish Granite Countertops With Tile Backsplash. Lovely Prime Bedroom With Double Closet. Den Can Be Used As A Bedroom Or Converted To An Office. Walk-Out To Your Own Private 260sf South Facing Rooftop Terrace. Very Convenient Location Minutes To Yorkdale Mall, Public Transit, Wilson Subway Station, Costco, Hospital, Hwy 401, Schools, Parks, Restaurants And More!. A Great Place To Call Home! Don't Miss This One! Underground parking & Locker.
royal lepage terrequity capital realtyMLS® #W11888302
Amenities
Explore Neighbourhood
Similar Listings
Demographics
Based on the dissemination area as defined by Statistics Canada. A dissemination area contains, on average, approximately 200 – 400 households.
Price Trends
Maintenance Fees
Building Trends At Winston Park Townhomes I
Days on Strata
List vs Selling Price
Offer Competition
Turnover of Units
Property Value
Price Ranking
Sold Units
Rented Units
Best Value Rank
Appreciation Rank
Rental Yield
High Demand
Transaction Insights at 871-877 Wilson Avenue
| 1 Bed | 1 Bed + Den | 2 Bed | 2 Bed + Den | |
|---|---|---|---|---|
| Price Range | No Data | No Data | $730,000 | No Data |
| Avg. Cost Per Sqft | No Data | No Data | $661 | No Data |
| Price Range | $2,200 | No Data | $2,700 | No Data |
| Avg. Wait for Unit Availability | 394 Days | 101 Days | 60 Days | No Data |
| Avg. Wait for Unit Availability | 349 Days | 166 Days | 105 Days | No Data |
| Ratio of Units in Building | 10% | 22% | 67% | 2% |
Transactions vs Inventory
Total number of units listed and leased in Downsview
