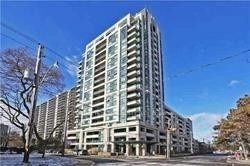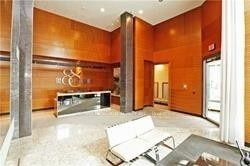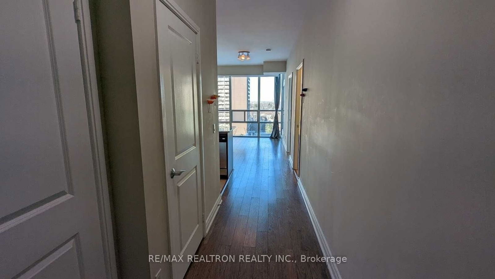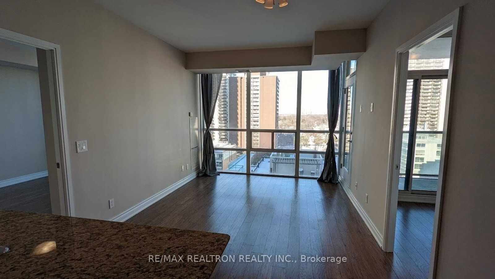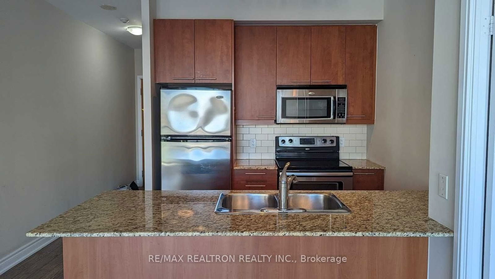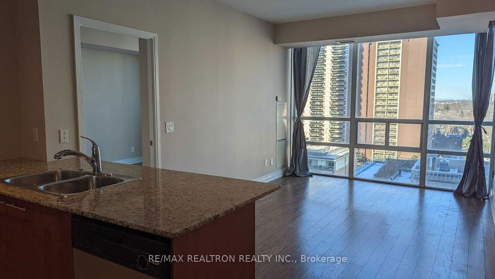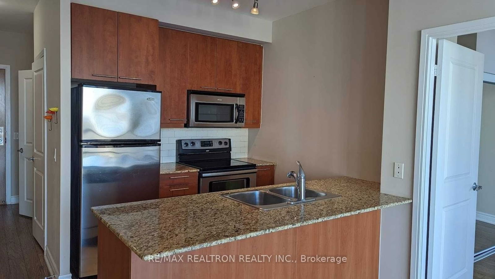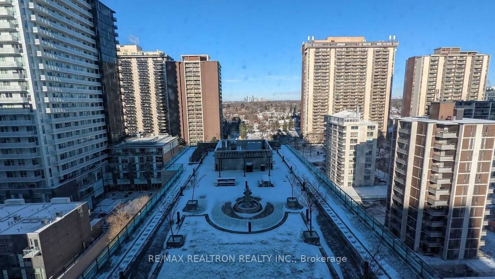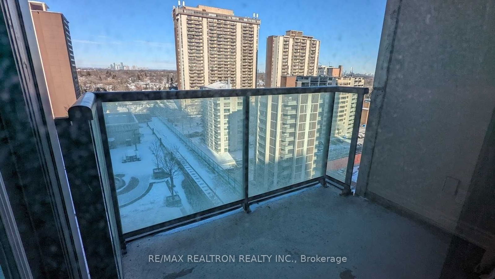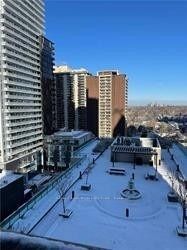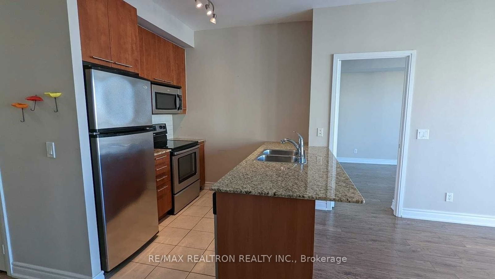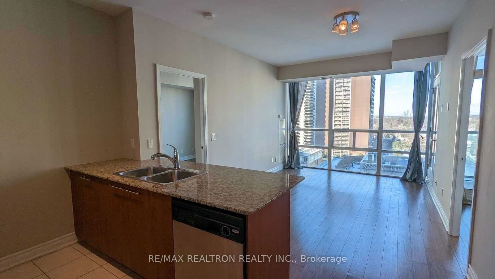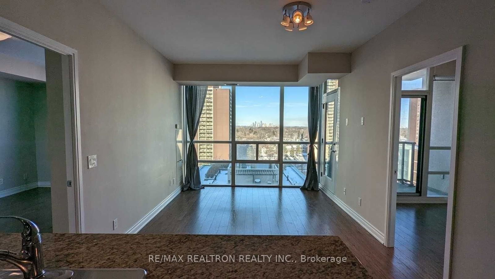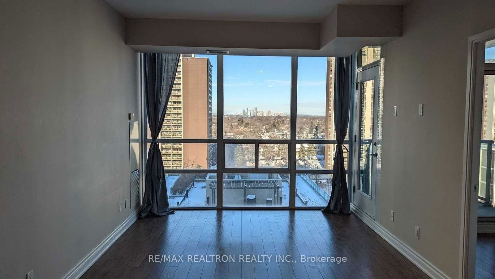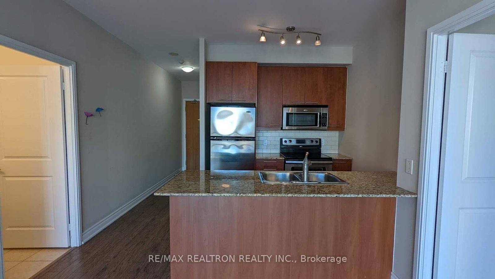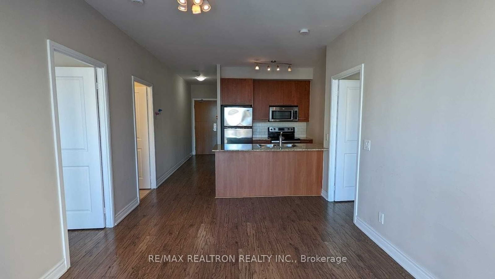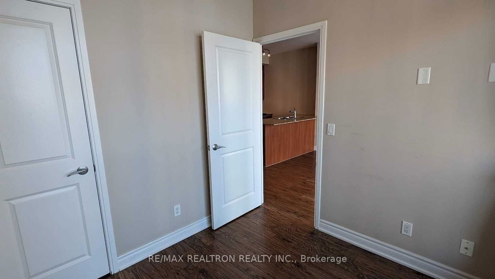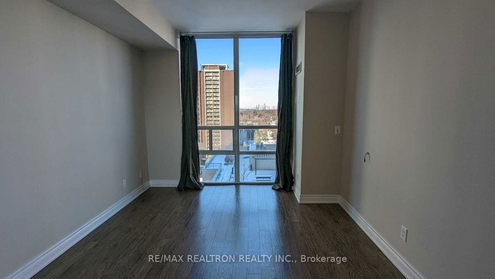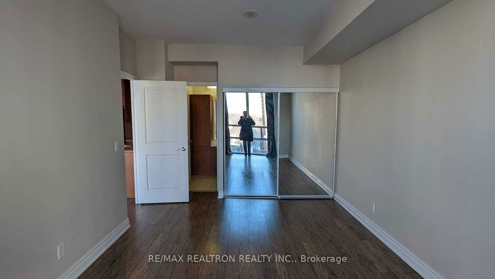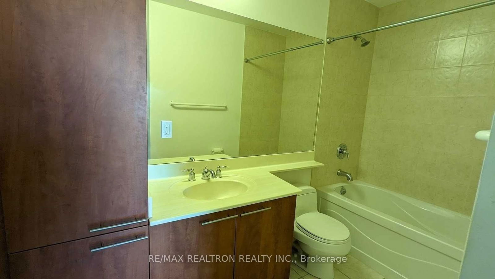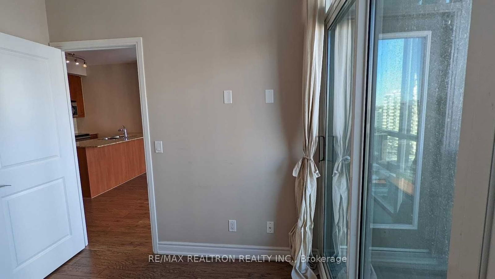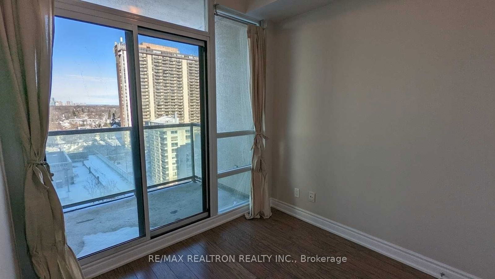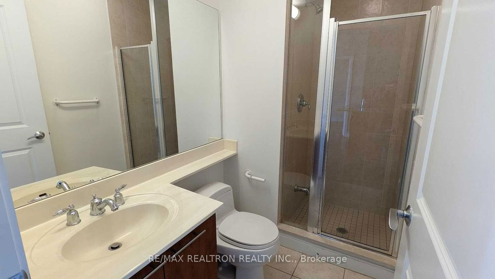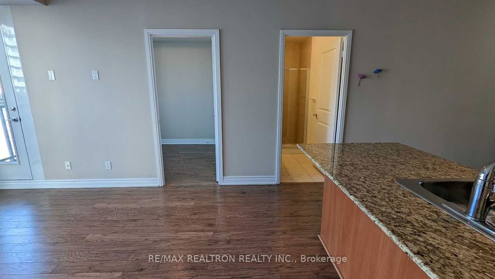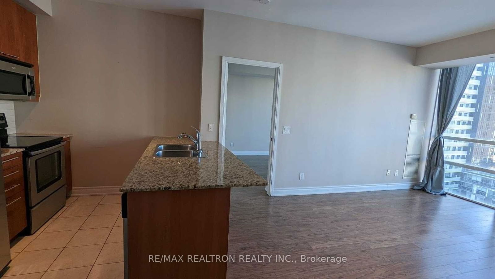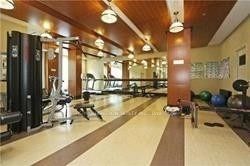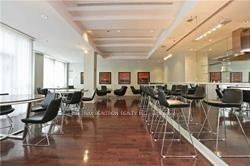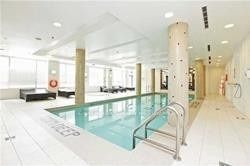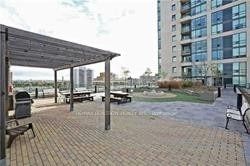1201 - 88 Broadway Ave
Listing History
Details
Property Type:
Condo
Maintenance Fees:
$843/mth
Taxes:
$3,526 (2024)
Cost Per Sqft:
$1,038/sqft
Outdoor Space:
Balcony
Locker:
Owned
Exposure:
North
Possession Date:
January 17, 2025
Laundry:
Ensuite
Amenities
About this Listing
Bright & Spacious split layout 2 Bedroom 2 Bath renovated. Open View Roof top garden & north part of city. Large bedrms. Amazing amenities in building: security, indoor pool, gym, party room and roof top garden. Walking distance to subway, restaurants/shops, and Sherwood park. Close to everything on quiet street. Large enough for small family. Zoned for top Toronto Schools: Eglinton PS, North Toronto HS & Northern HS. **EXTRAS** Stainless steel appliances: Fridge, stove, B/I Dishwasher, microwave/hood, washer & Dryer, all ELFs, all window coverings. Clean and condition. Non smoking bldg. Includes parking and locker.
ExtrasAMAZING Amenities: Pool, gym, roof top garden, party room, concierge, visitor parking etc.
re/max realtron realty inc.MLS® #C11913189
Fees & Utilities
Maintenance Fees
Utility Type
Air Conditioning
Heat Source
Heating
Room Dimensions
Living
Combined with Dining, Walkout To Balcony, Laminate
Dining
Combined with Living, Open Concept, Laminate
Kitchen
Open Concept, Granite Counter, Stainless Steel Appliances
Primary
3 Piece Ensuite, Closet, O/Looks Garden
2nd Bedroom
Walkout To Balcony, Closet, Laminate
Similar Listings
Explore Mount Pleasant West
Commute Calculator
Mortgage Calculator
Demographics
Based on the dissemination area as defined by Statistics Canada. A dissemination area contains, on average, approximately 200 – 400 households.
Building Trends At The 88 On Broadway
Days on Strata
List vs Selling Price
Or in other words, the
Offer Competition
Turnover of Units
Property Value
Price Ranking
Sold Units
Rented Units
Best Value Rank
Appreciation Rank
Rental Yield
High Demand
Market Insights
Transaction Insights at The 88 On Broadway
| 1 Bed | 1 Bed + Den | 2 Bed | 2 Bed + Den | |
|---|---|---|---|---|
| Price Range | No Data | No Data | $870,000 - $875,000 | No Data |
| Avg. Cost Per Sqft | No Data | No Data | $931 | No Data |
| Price Range | $2,400 | $2,600 | $3,000 - $3,550 | $3,200 - $3,500 |
| Avg. Wait for Unit Availability | 133 Days | 84 Days | 57 Days | 259 Days |
| Avg. Wait for Unit Availability | 179 Days | 76 Days | 46 Days | 323 Days |
| Ratio of Units in Building | 14% | 31% | 45% | 13% |
Market Inventory
Total number of units listed and sold in Mount Pleasant West
