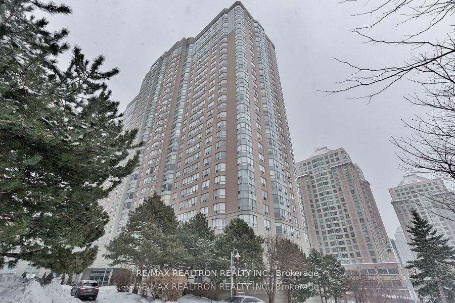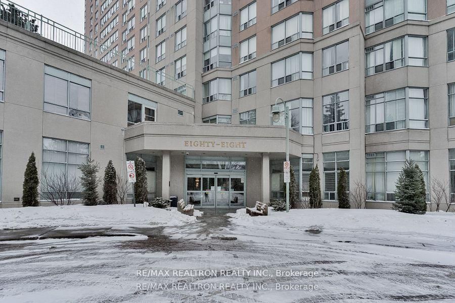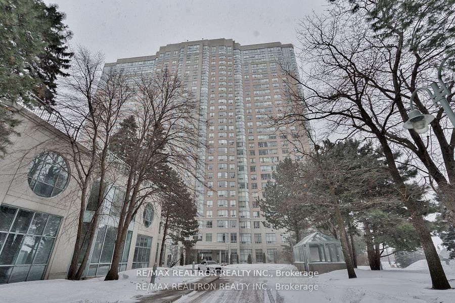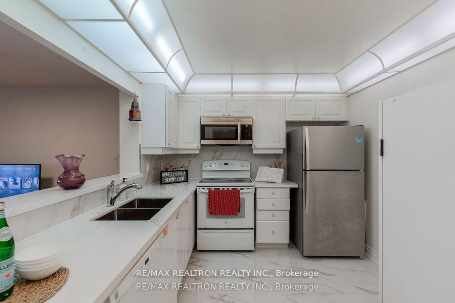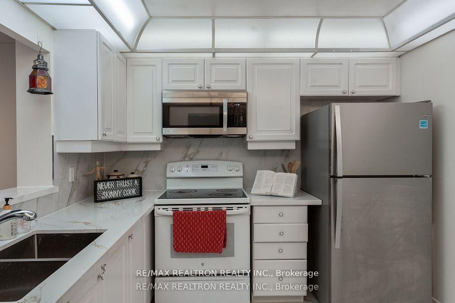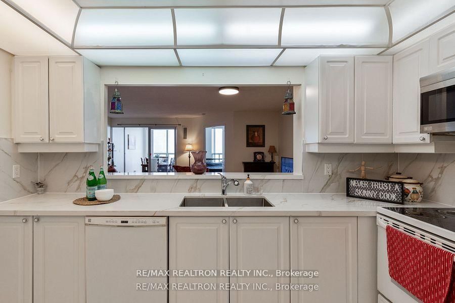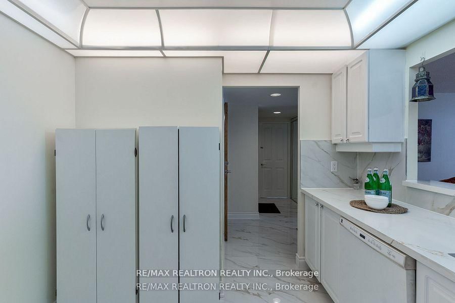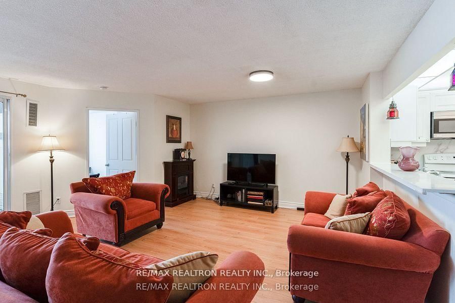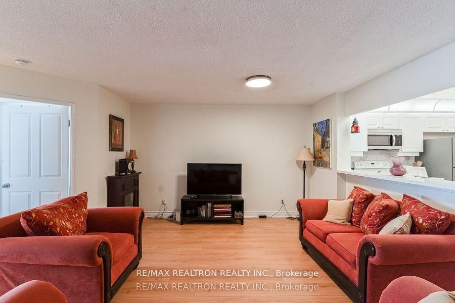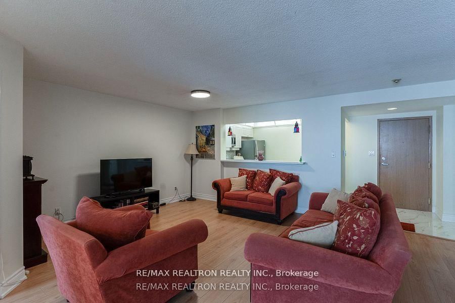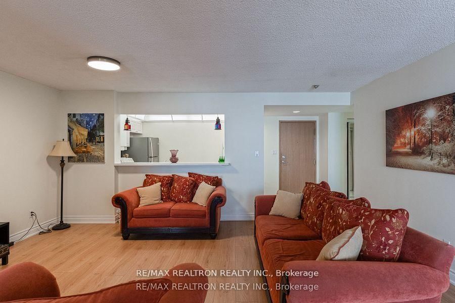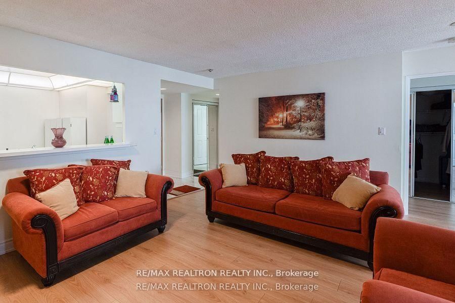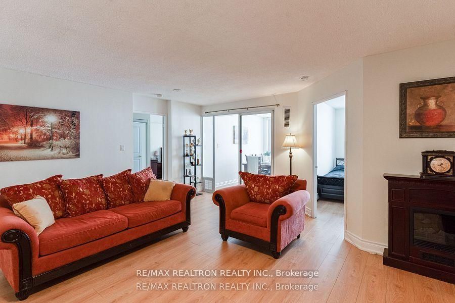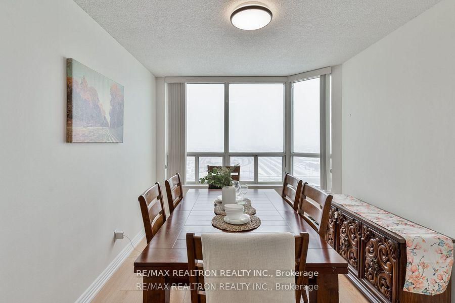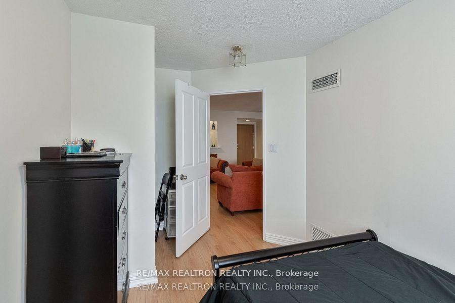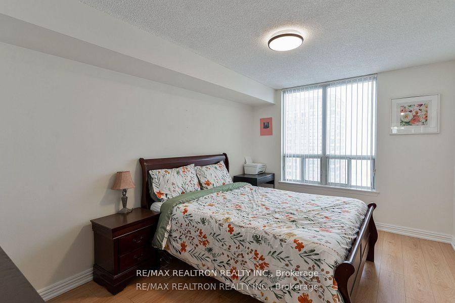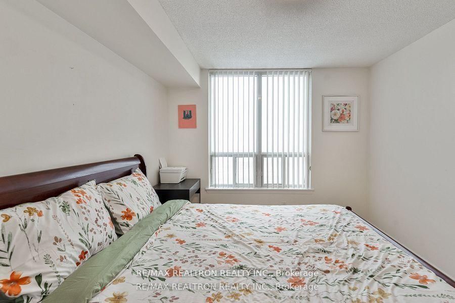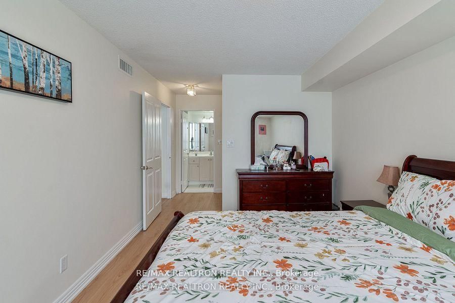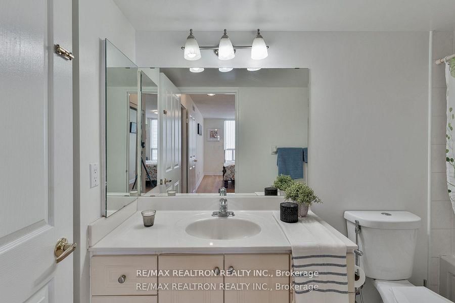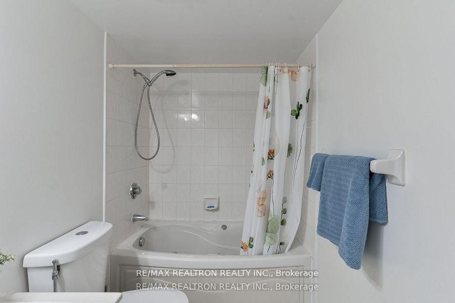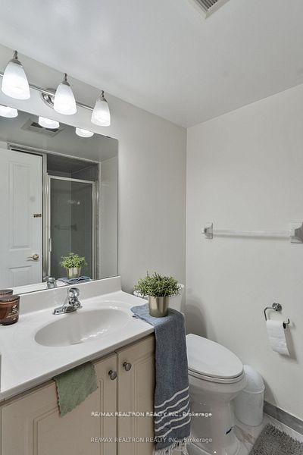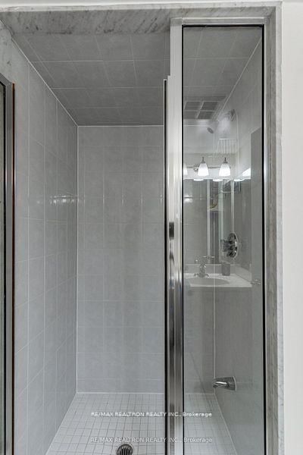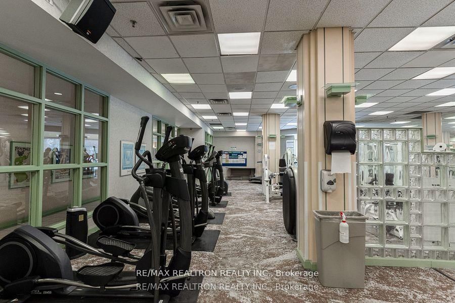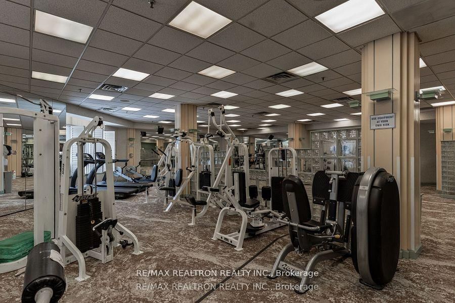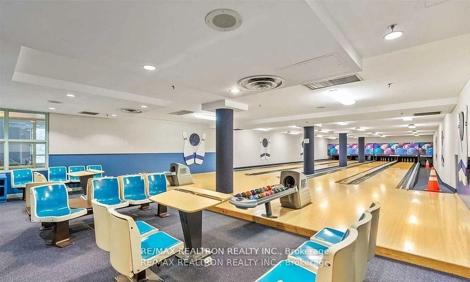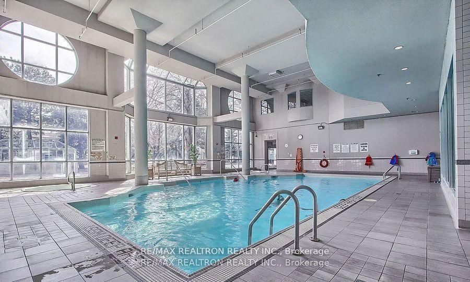2811 - 88 Corporate Dr
Listing History
Details
Property Type:
Condo
Maintenance Fees:
$856/mth
Taxes:
$2,268 (2024)
Cost Per Sqft:
$552/sqft
Outdoor Space:
None
Locker:
None
Exposure:
West
Possession Date:
30-59 days
Amenities
About this Listing
Welcome to this stunning and spacious 2-bedroom + den, 2-bathroom condo in the highly coveted Woburn neighbourhood of Scarborough! This beautifully updated unit boasts new laminate flooring, fresh designer paint, and a modernized kitchen featuring new tiles and countertops perfect for those who appreciate both style and functionality. With an open-concept layout and an exceptionally large floor plan, this condo offers ample living space thats rare to find in todays market. They simply don't make them like this anymore! The versatile den can serve as a home office, guest room, or additional living space, catering to your evolving needs. Enjoy breathtaking, unobstructed west-facing views, providing a panoramic cityscape and stunning sunsets from your private balcony. Whether you're sipping your morning coffee or unwinding after a long day, this picturesque backdrop is sure to impress. Conveniently located near Scarborough Town Centre, the upcoming TTC LRT line, top-rated schools, beautiful parks, and an array of shopping, dining, and entertainment options, this condo offers the perfect balance of urban convenience and serene living. Don't miss out on this rare opportunity to own a spacious and modern condo in one of Scarborough's most desirable communities!
ExtrasFridge, Stove, Rangehood, Washer, Dryer, All Existing Electric Light Fixtures
re/max realtron realty inc.MLS® #E12053838
Fees & Utilities
Maintenance Fees
Utility Type
Air Conditioning
Heat Source
Heating
Room Dimensions
Living
Laminate, Combined with Dining
Dining
Laminate, Combined with Living
Kitchen
O/Looks Living, O/Looks Dining
Primary
Laminate, Large Window, 4 Piece Ensuite
2nd Bedroom
Laminate, Large Window
Den
Laminate, Picture Window
Similar Listings
Explore Woburn
Commute Calculator
Mortgage Calculator
Demographics
Based on the dissemination area as defined by Statistics Canada. A dissemination area contains, on average, approximately 200 – 400 households.
Building Trends At The Residences at The Consilium I
Days on Strata
List vs Selling Price
Offer Competition
Turnover of Units
Property Value
Price Ranking
Sold Units
Rented Units
Best Value Rank
Appreciation Rank
Rental Yield
High Demand
Market Insights
Transaction Insights at The Residences at The Consilium I
| 1 Bed | 1 Bed + Den | 2 Bed | 2 Bed + Den | |
|---|---|---|---|---|
| Price Range | $495,800 | $510,000 - $540,000 | $575,000 - $590,000 | $577,000 - $627,500 |
| Avg. Cost Per Sqft | $612 | $710 | $715 | $553 |
| Price Range | No Data | $2,300 - $2,600 | $2,800 - $2,900 | $2,900 - $3,340 |
| Avg. Wait for Unit Availability | 144 Days | 31 Days | 168 Days | 31 Days |
| Avg. Wait for Unit Availability | 381 Days | 37 Days | 150 Days | 37 Days |
| Ratio of Units in Building | 7% | 38% | 7% | 49% |
Market Inventory
Total number of units listed and sold in Woburn
