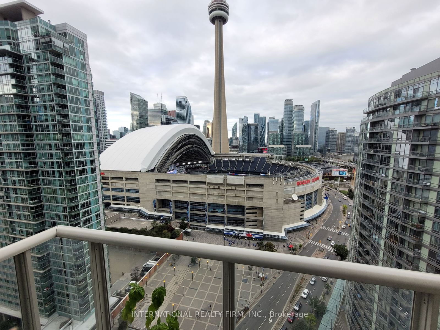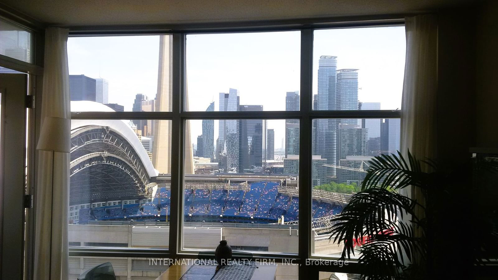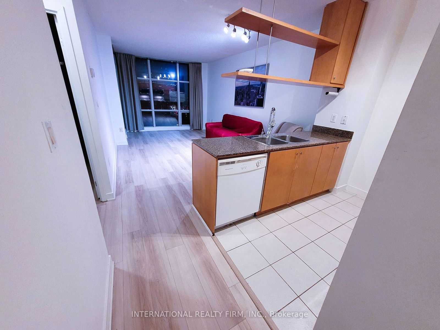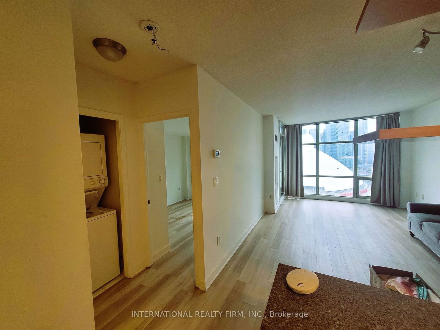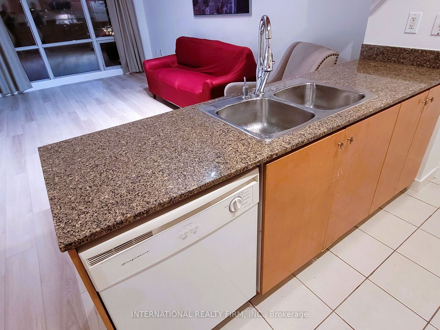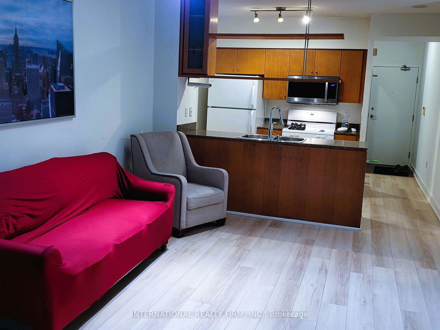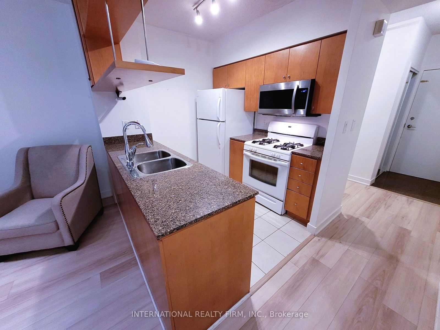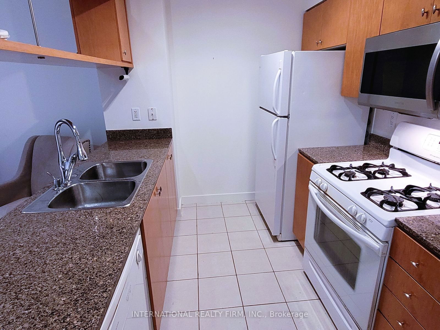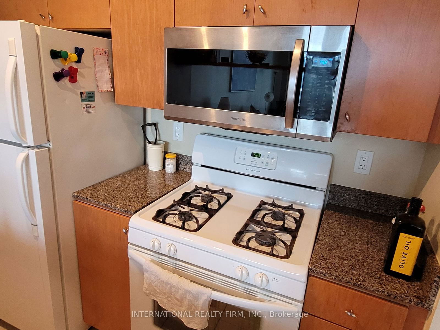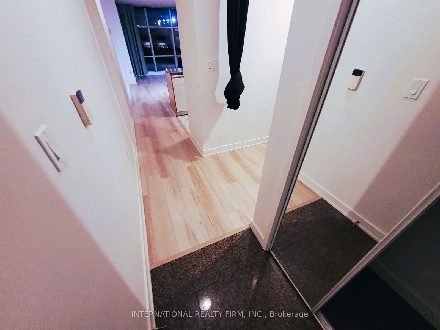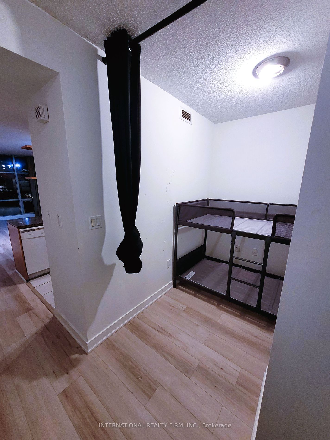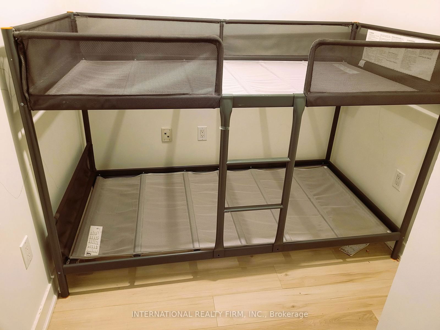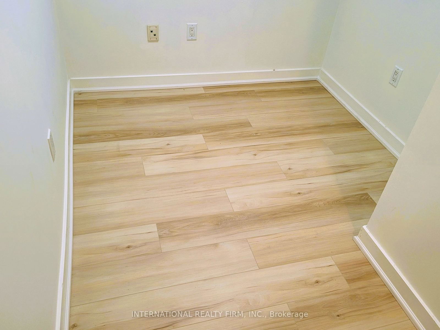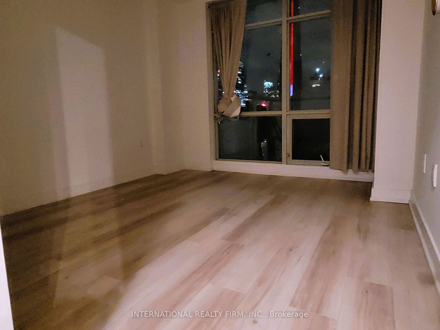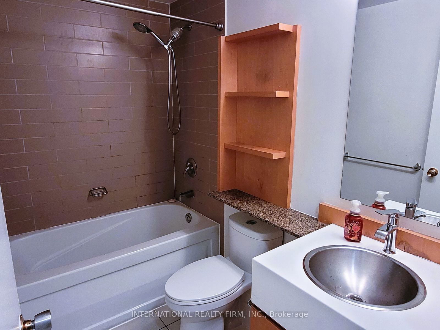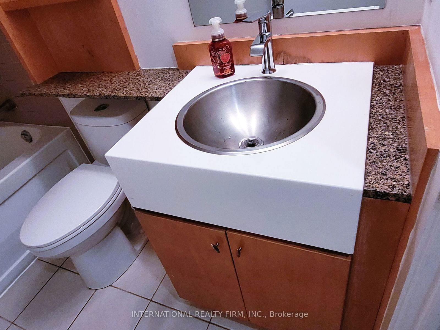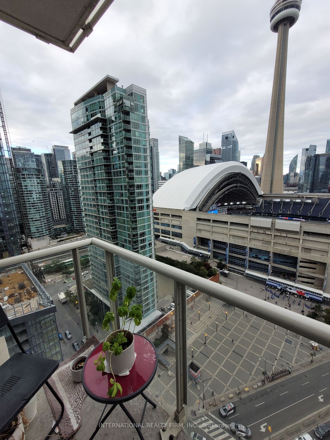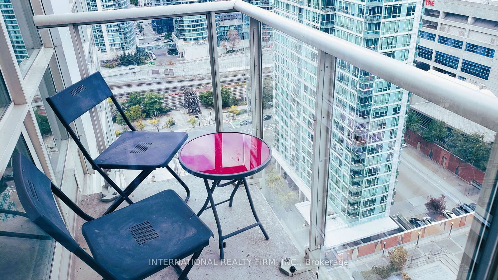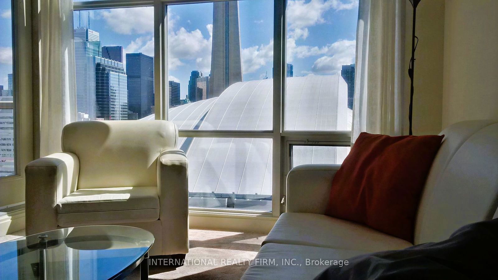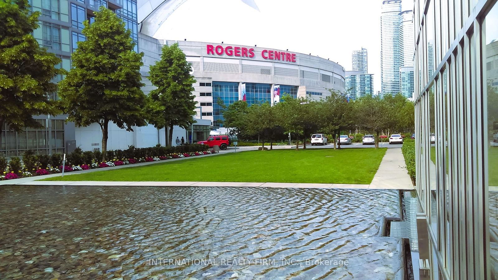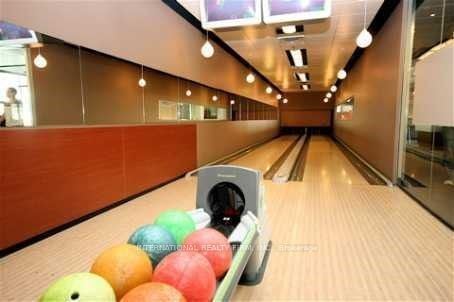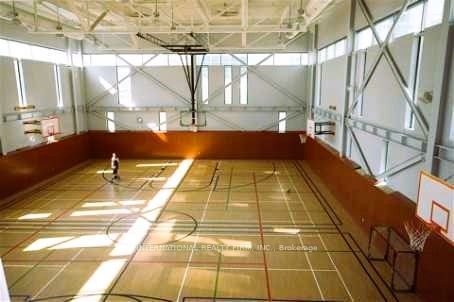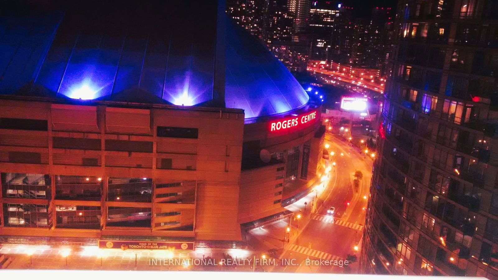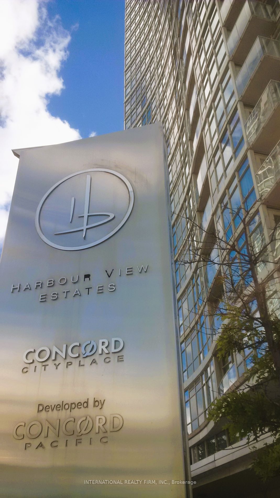Listing History
Unit Highlights
Utilities Included
Utility Type
- Air Conditioning
- Central Air
- Heat Source
- Electric
- Heating
- Forced Air
Room Dimensions
About this Listing
Luxurious Downtown Toronto Condo with Spectacular Views. Welcome to this stunning, one-bedroom plus den condo, perfectly situated in the heart of downtown Toronto. Boasting breathtaking views of the city skyline, including iconic landmarks such as the CN Tower and Rogers Centre, along with a partial view of the lake, this unit offers an unparalleled urban living experience. Located in a high floor with a well designed layout, the condo features 9-foot ceilings, balcony, and a spacious floor plan that ensures both comfort and style. Enjoy world class amenities, including Tennis and squash courts, Indoor basketball court, Indoor running track, fully equipped fitness center, Lap pool, sauna, and whirlpool, Bowling alley, 24-hour concierge service and more! Prime Location Nestled in Toronto's vibrant downtown core, you're just steps away from the CN Tower, lakefront, world-class dining, entertainment venues, and the financial district offering the perfect balance of work and play. Rogers Center at the door steps! Spacious den can be used as an office or second bedroom. This condo is ideal for young professionals and executives seeking the ultimate downtown living experience. Students and newcomers with strong credentials are welcome to apply. Dont miss out on this exceptional opportunity! Shorter-term rentals are negotiable. Rent Includes ALL utilities.
ExtrasCouch, armchair, loft bed in the den (can be removed if not needed)
international realty firm, inc.MLS® #C11885690
Amenities
Explore Neighbourhood
Similar Listings
Demographics
Based on the dissemination area as defined by Statistics Canada. A dissemination area contains, on average, approximately 200 – 400 households.
Price Trends
Maintenance Fees
Building Trends At Harbour View Estates I Condos
Days on Strata
List vs Selling Price
Offer Competition
Turnover of Units
Property Value
Price Ranking
Sold Units
Rented Units
Best Value Rank
Appreciation Rank
Rental Yield
High Demand
Transaction Insights at 9 Spadina Avenue
| Studio | 1 Bed | 1 Bed + Den | 2 Bed | 2 Bed + Den | 3 Bed | 3 Bed + Den | |
|---|---|---|---|---|---|---|---|
| Price Range | No Data | $503,500 - $585,000 | $570,000 - $735,000 | No Data | $1,240,000 - $1,425,000 | No Data | No Data |
| Avg. Cost Per Sqft | No Data | $1,006 | $991 | No Data | $951 | No Data | No Data |
| Price Range | No Data | $2,200 - $3,250 | $2,400 - $3,300 | $3,600 | $4,000 - $5,000 | $4,250 | No Data |
| Avg. Wait for Unit Availability | No Data | 129 Days | 21 Days | 662 Days | 69 Days | 766 Days | No Data |
| Avg. Wait for Unit Availability | No Data | 50 Days | 11 Days | 879 Days | 43 Days | 306 Days | No Data |
| Ratio of Units in Building | 1% | 13% | 67% | 2% | 17% | 2% | 2% |
Transactions vs Inventory
Total number of units listed and leased in CityPlace
