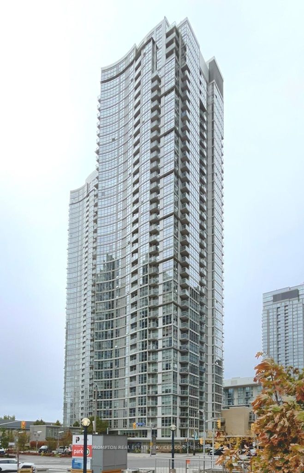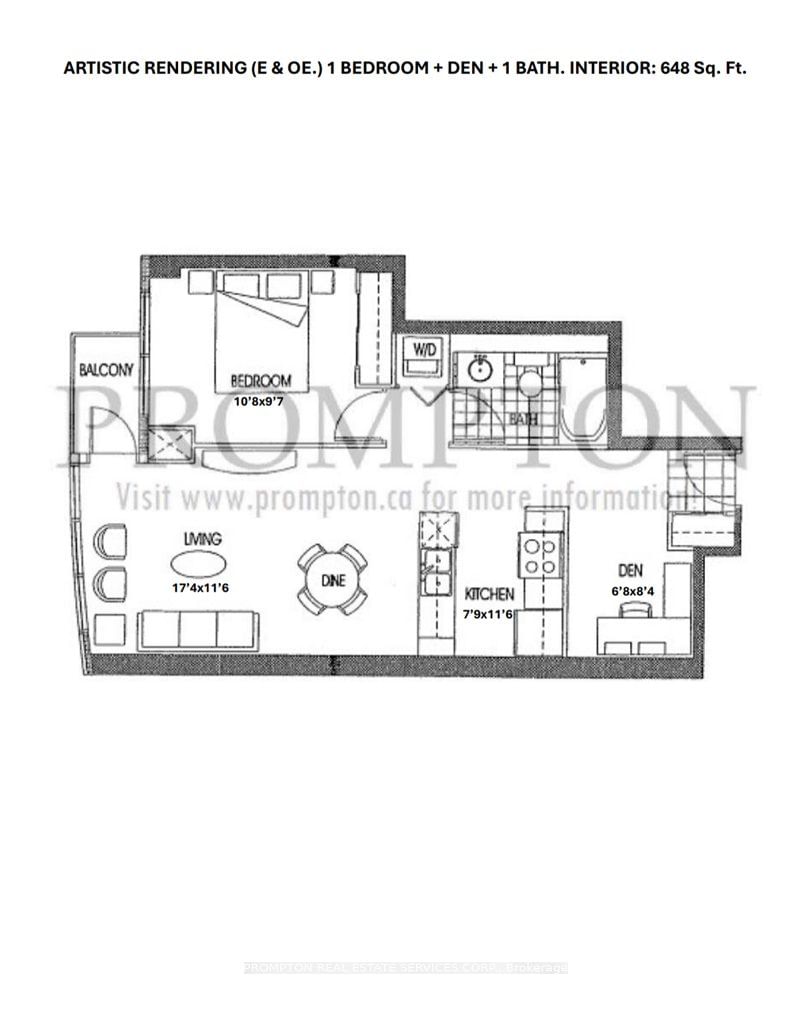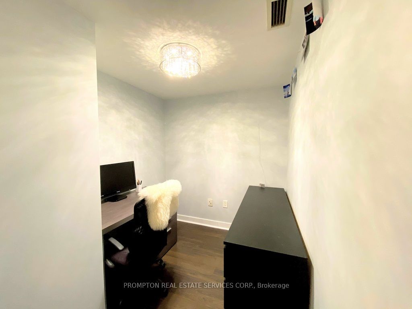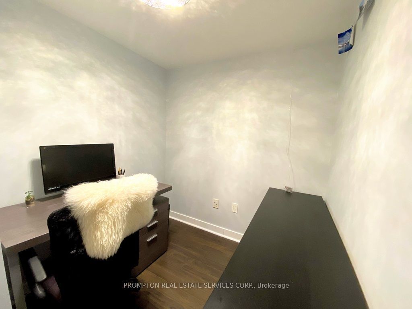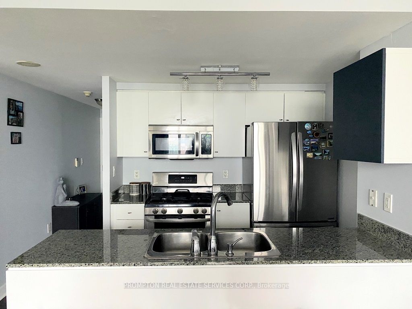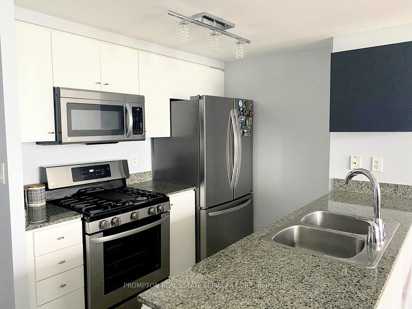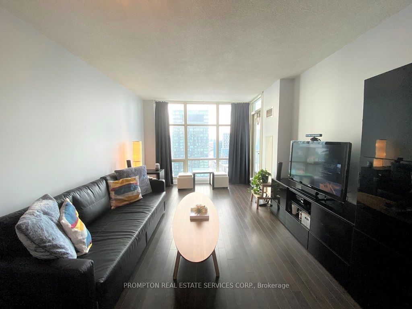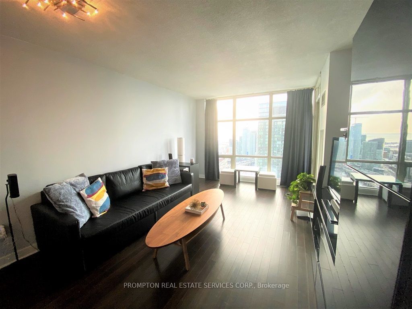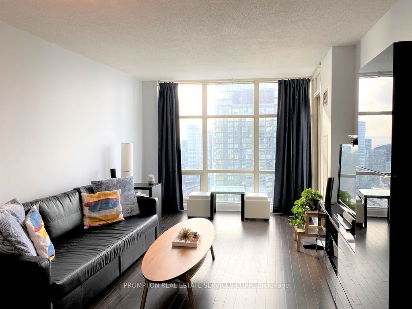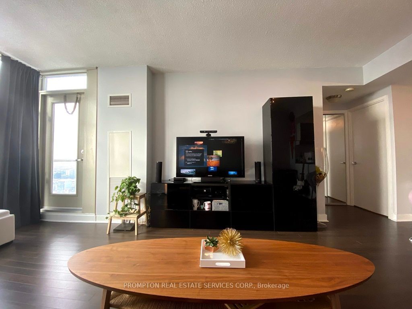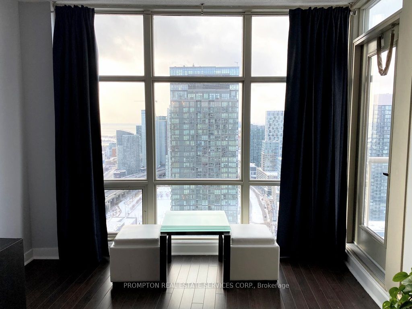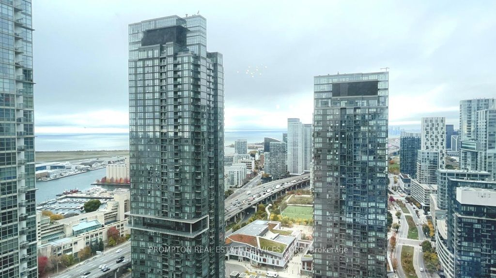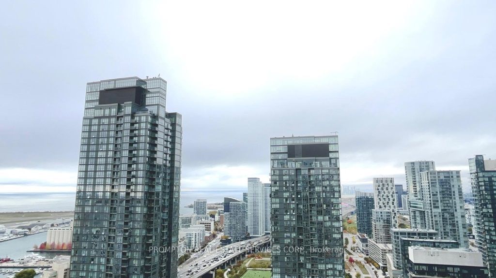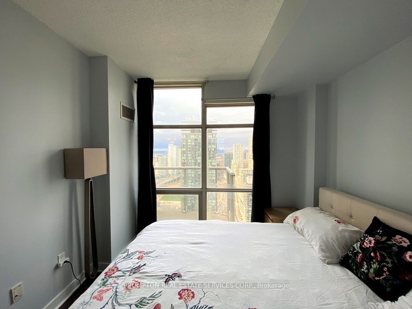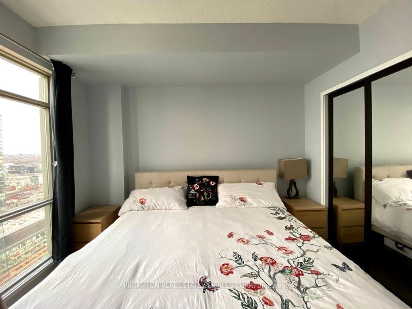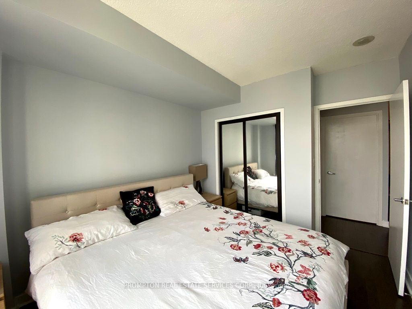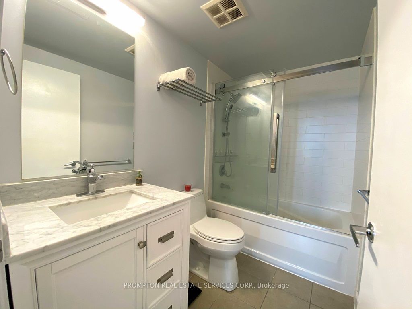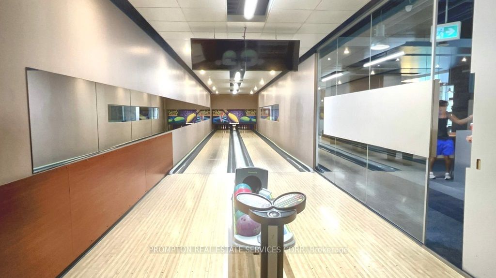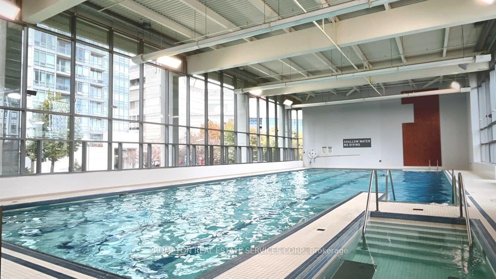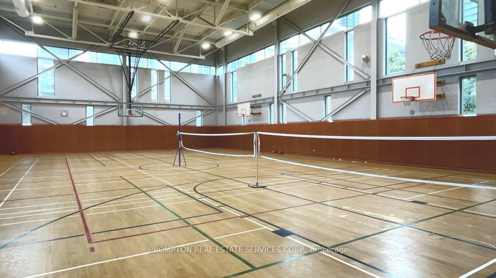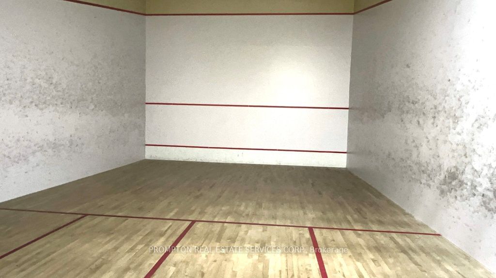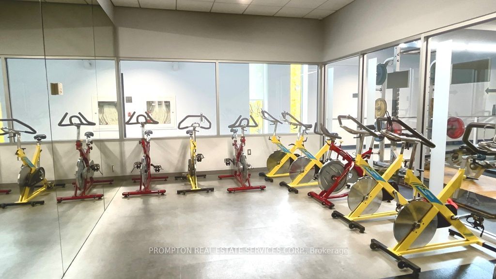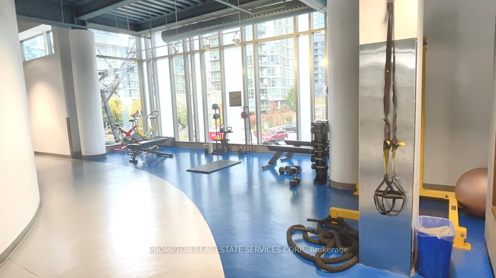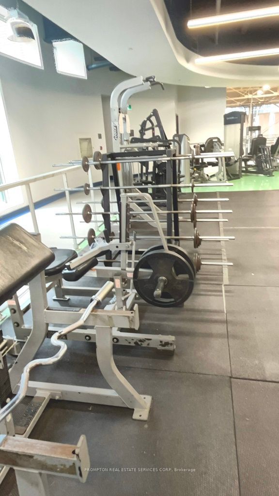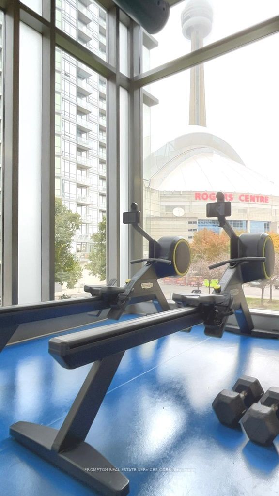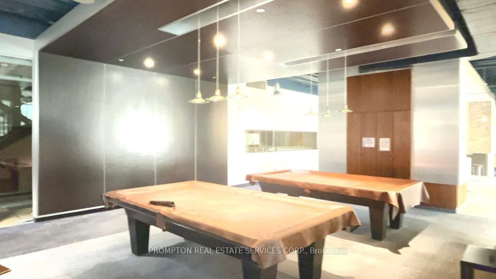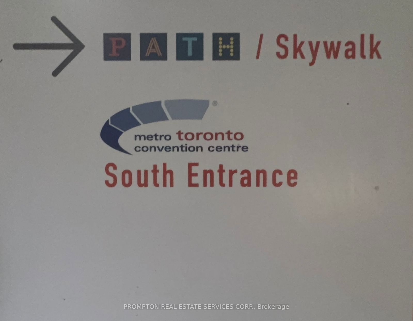Listing History
Unit Highlights
Utilities Included
Utility Type
- Air Conditioning
- Central Air
- Heat Source
- No Data
- Heating
- Forced Air
Room Dimensions
About this Listing
* An Open Concept and Functional, 648 Sq. Ft., 1 Bedroom + Den + 1 Bath condo unit with 25 Sq. Ft. Balcony with 1 Parking Spot & 1 Locker. Prime Downtown Location in the heart of Spadina Ave. and Bremner Blvd area. * Steps To TTC Transit streetcar (to TTC Subway Stations). * Less than 15 Minutes walk to Office Tower at 8 Spadina Ave for INTUIT Canada, FINANCEIT, Toronto Star,& more; Office Tower at 120 Bremner Blvd for AMAZON Canada, APPLE Canada, ADVISORSTREAM, MARSH Canada & more; The PATH (Downtown Underground Walkway - Access via Metro Toronto Convention Centre South); Metro Hall, Sobeys Urban Fresh, Loblaws, Farm Boy, Shoppers, Fort York Library, Canoe Landing Park, CN Tower, Rogers Centre and more. * Easy Travel To Toronto Western Hospital, University of Toronto, OCAD, Toronto Metropolitan University, Union Station, Billy Bishop Toronto City Airport (YTZ), King West, Queen West, Tech Hub, Hospital/Financial/Entertainment Districts, QEW/Gardiner, & more. * Be A Part Of This Vibrant Community! * Rent includes Hydro ("Electricity"), Heat, Cooling ("A/C"), Water, 1 Parking Spot, 1 Locker, 1 Black TV console unit with cabinets in the living room and built-in shelving inside the hallway closet. * Internet and Cable TV are not included.
prompton real estate services corp.MLS® #C11912850
Amenities
Explore Neighbourhood
Similar Listings
Demographics
Based on the dissemination area as defined by Statistics Canada. A dissemination area contains, on average, approximately 200 – 400 households.
Price Trends
Maintenance Fees
Building Trends At Harbour View Estates I Condos
Days on Strata
List vs Selling Price
Offer Competition
Turnover of Units
Property Value
Price Ranking
Sold Units
Rented Units
Best Value Rank
Appreciation Rank
Rental Yield
High Demand
Transaction Insights at 9 Spadina Avenue
| Studio | 1 Bed | 1 Bed + Den | 2 Bed | 2 Bed + Den | 3 Bed | 3 Bed + Den | |
|---|---|---|---|---|---|---|---|
| Price Range | No Data | $503,500 - $585,000 | $570,000 - $735,000 | No Data | $1,240,000 - $1,425,000 | No Data | No Data |
| Avg. Cost Per Sqft | No Data | $1,006 | $991 | No Data | $951 | No Data | No Data |
| Price Range | No Data | $2,200 - $3,250 | $2,400 - $3,300 | $3,600 | $4,000 - $5,000 | $4,250 | No Data |
| Avg. Wait for Unit Availability | No Data | 129 Days | 21 Days | 662 Days | 69 Days | 766 Days | No Data |
| Avg. Wait for Unit Availability | No Data | 50 Days | 11 Days | 879 Days | 43 Days | 306 Days | No Data |
| Ratio of Units in Building | 1% | 13% | 67% | 2% | 17% | 2% | 2% |
Transactions vs Inventory
Total number of units listed and leased in CityPlace
