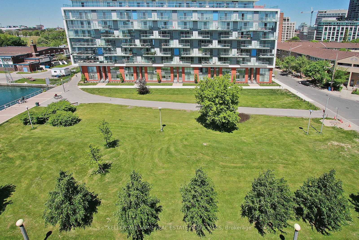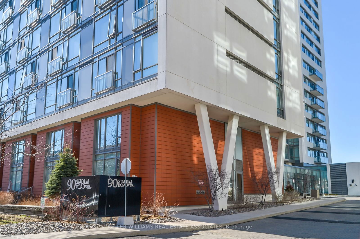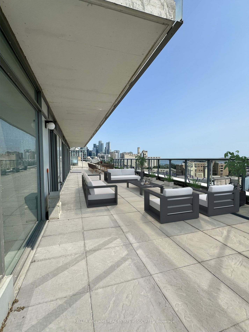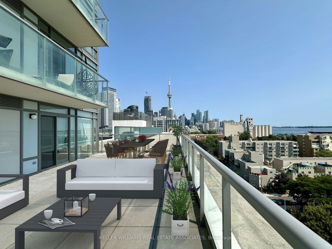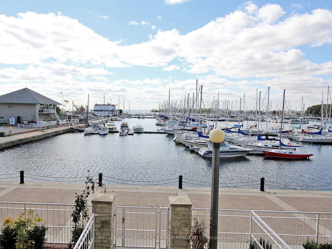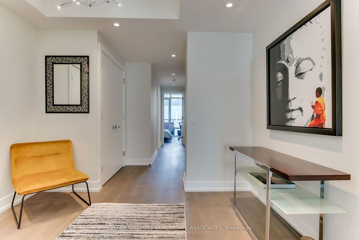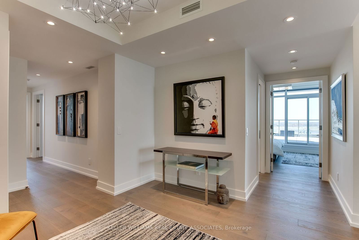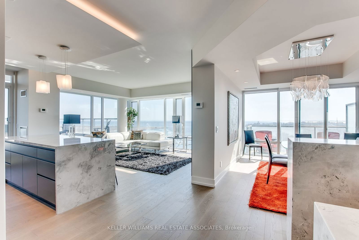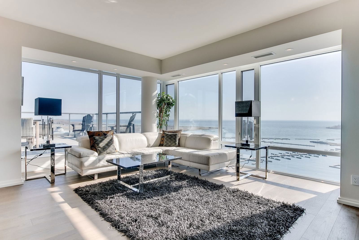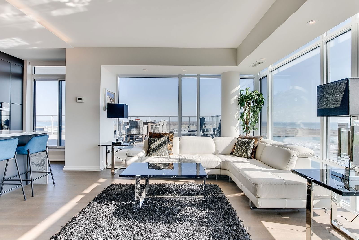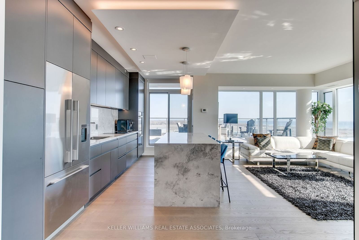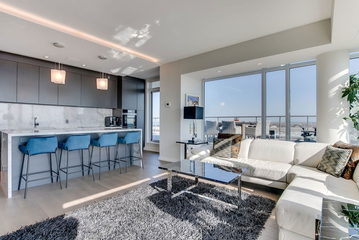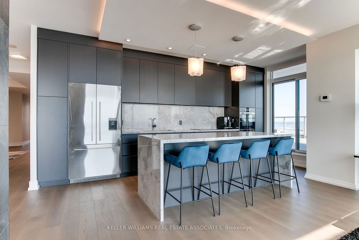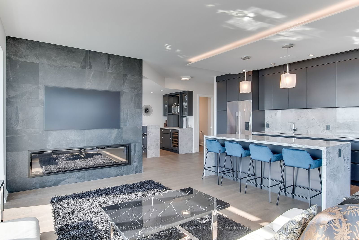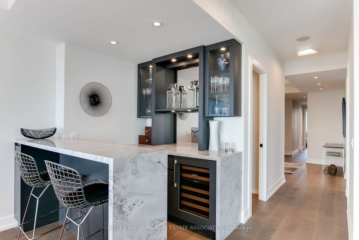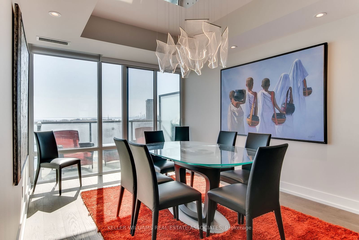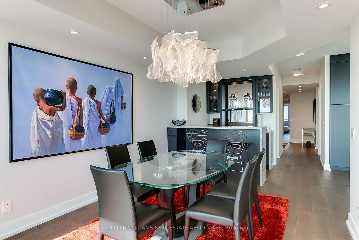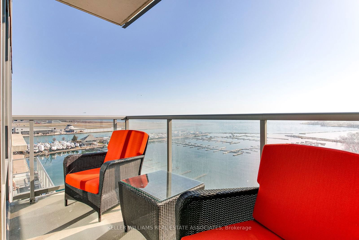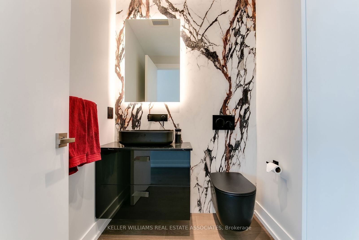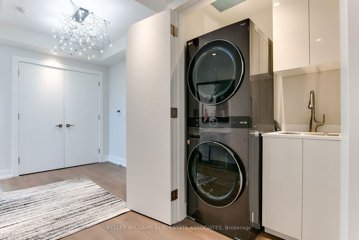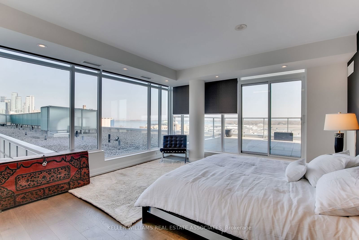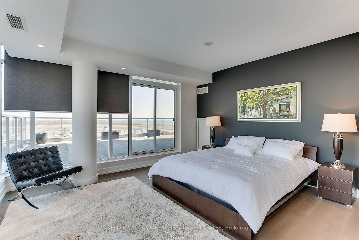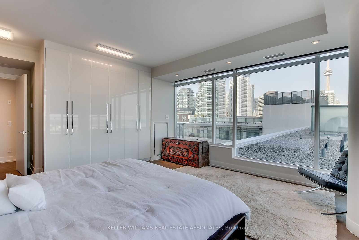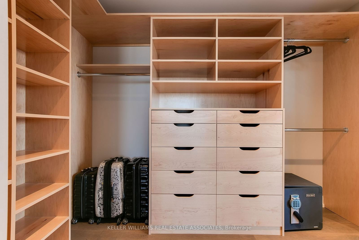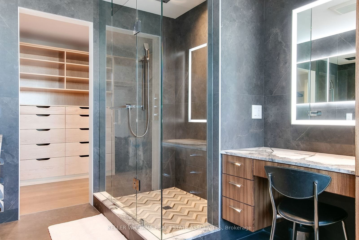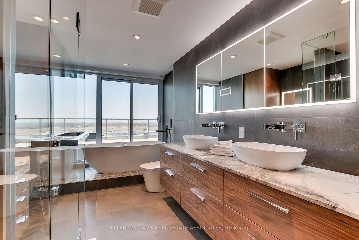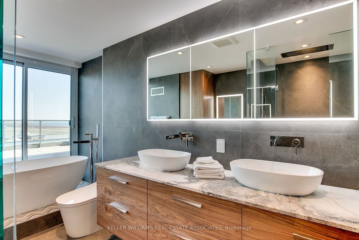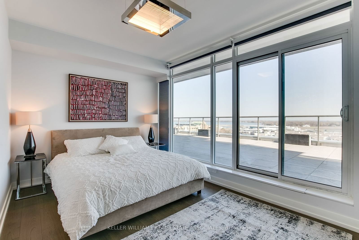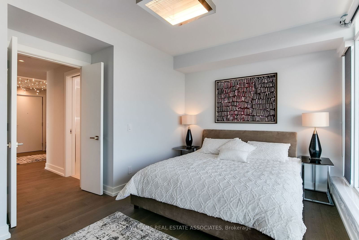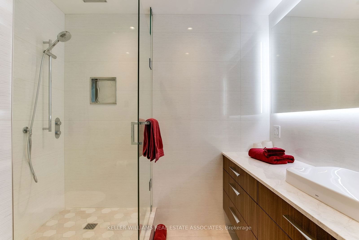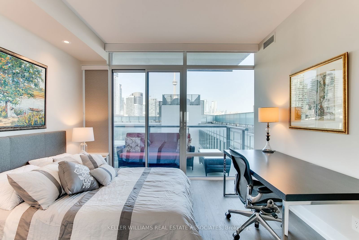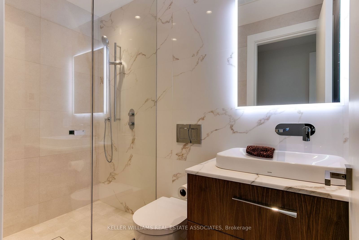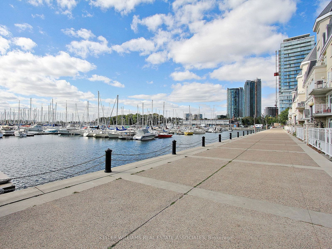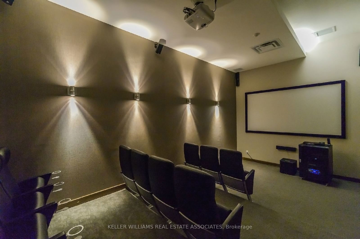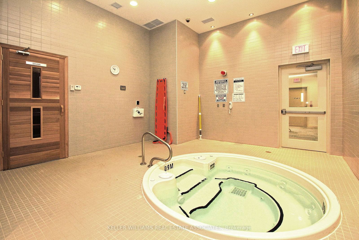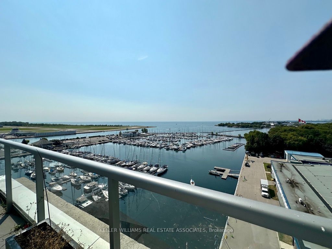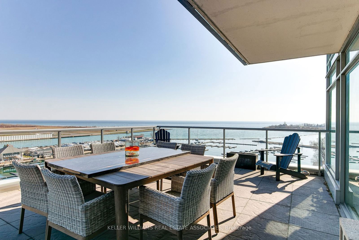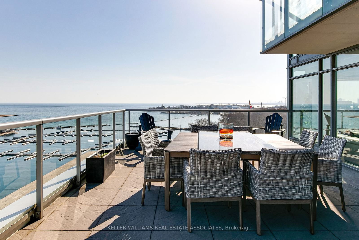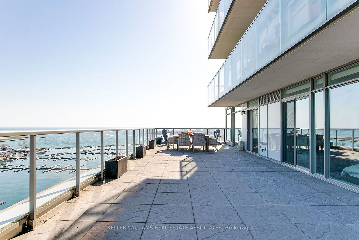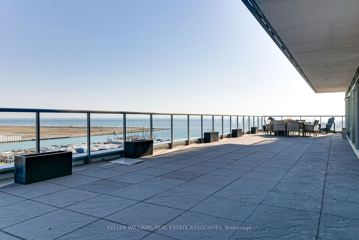Listing History
Details
Property Type:
Condo
Maintenance Fees:
$2,101/mth
Taxes:
$9,971 (2024)
Cost Per Sqft:
$1,612/sqft
Outdoor Space:
Terrace
Locker:
Owned
Exposure:
South
Possession Date:
30-90
Laundry:
Main
Amenities
About this Listing
Experience luxury living at its finest in this newly renovated executive condo on the 10th floor, offering unparalleled views of Lake Ontario and the marina. This stunning 3-bedroom, 4-bathroom unit has been meticulously upgraded with high-end finishes and top-of-the-line appliances, designed to exceed your expectations.With 2044 sq ft of luxurious interior space, plus an additional 1000 sq ft terrace, you'll enjoy expansive outdoor living with breathtaking lake and city views. The open-concept living and dining areas are perfect for entertaining, while the sleek kitchen boasts a breakfast island, stunning views of the lake and access to the large terrace.The primary bedroom is a personal retreat, featuring floor-to-ceiling windows, custom built-ins, a spacious walk-in closet, and a spa-inspired ensuite. Two more bedrooms, each with easy access to their own bathrooms, offer comfort and convenience for family or guests, while a powder room is thoughtfully placed for visitors.With 2 parking spaces, a private locker room, and outdoor access from every major room, this condo effortlessly blends luxury with practicality. Perfect for anyone seeking a sophisticated lakeside lifestyle, it offers a rare opportunity to live in an exceptional space with some of the most captivating views in the city. **EXTRAS** 2 large parking spaces, private locker located in personal parking space.
ExtrasFisher Paykal French door refrigerator, Dual Drawer B/iI Dishwasher, Wolf Cooktop, B/I Miele Microwave and Oven, top of the line bathroom fixtures.
keller williams real estate associatesMLS® #C9343300
Fees & Utilities
Maintenance Fees
Utility Type
Air Conditioning
Heat Source
Heating
Room dimensions are not available for this listing.
Similar Listings
Explore Fort York
Commute Calculator
Mortgage Calculator
Demographics
Based on the dissemination area as defined by Statistics Canada. A dissemination area contains, on average, approximately 200 – 400 households.
Building Trends At Quay West
Days on Strata
List vs Selling Price
Offer Competition
Turnover of Units
Property Value
Price Ranking
Sold Units
Rented Units
Best Value Rank
Appreciation Rank
Rental Yield
High Demand
Market Insights
Transaction Insights at Quay West
| Studio | 1 Bed | 1 Bed + Den | 2 Bed | 2 Bed + Den | 3 Bed + Den | |
|---|---|---|---|---|---|---|
| Price Range | $420,000 | $470,000 - $675,000 | $595,000 | $830,000 - $1,099,000 | $1,230,000 - $1,365,900 | No Data |
| Avg. Cost Per Sqft | $1,047 | $981 | $892 | $872 | $1,209 | No Data |
| Price Range | $1,750 - $2,000 | $2,050 - $3,300 | $2,500 - $2,850 | $3,200 - $3,850 | $3,650 - $5,300 | No Data |
| Avg. Wait for Unit Availability | 1092 Days | 52 Days | 90 Days | 102 Days | 123 Days | No Data |
| Avg. Wait for Unit Availability | 319 Days | 23 Days | 44 Days | 32 Days | 52 Days | No Data |
| Ratio of Units in Building | 3% | 35% | 18% | 25% | 21% | 1% |
Market Inventory
Total number of units listed and sold in Fort York
