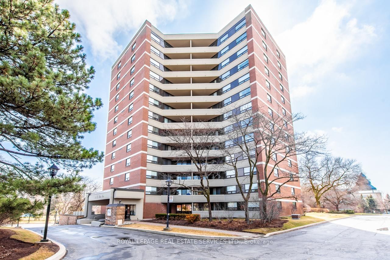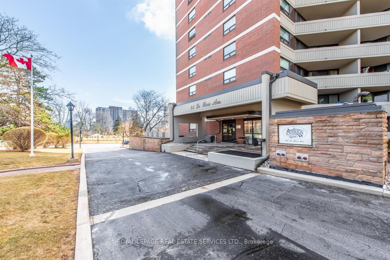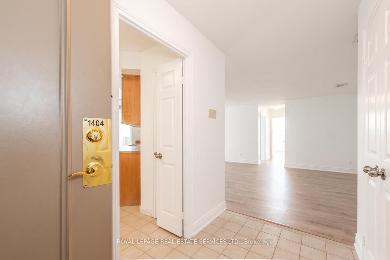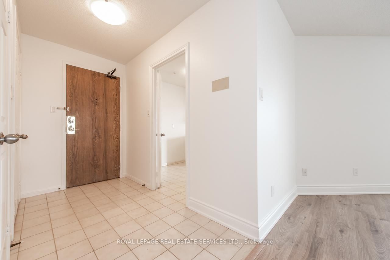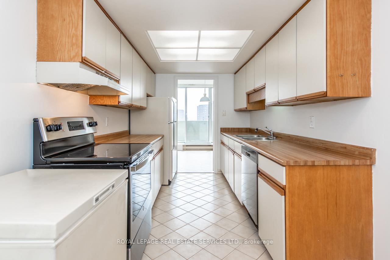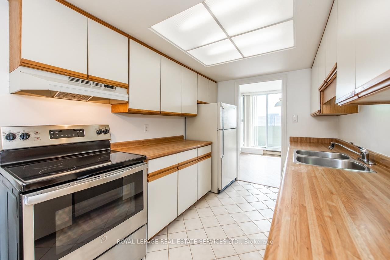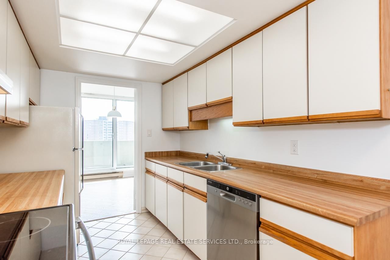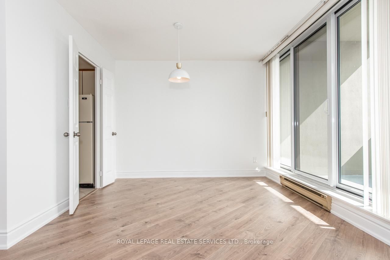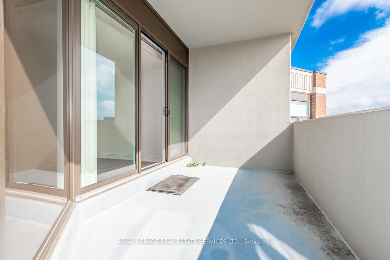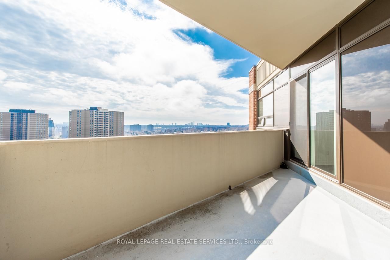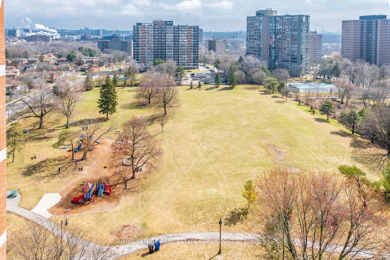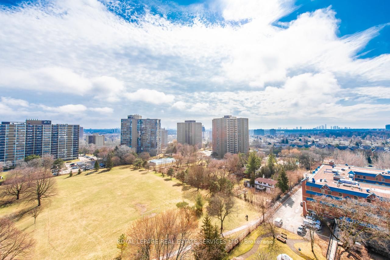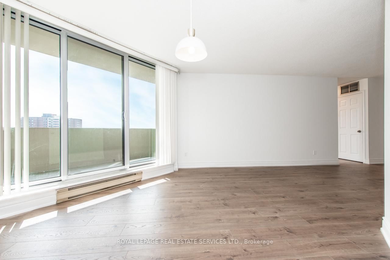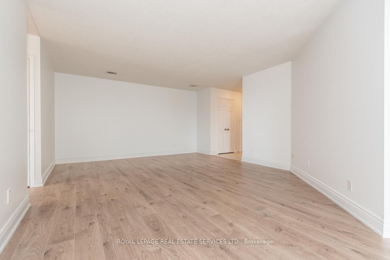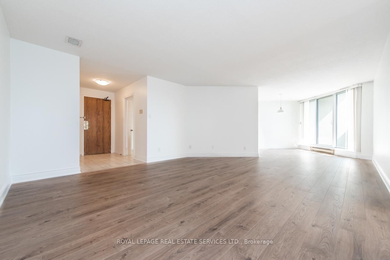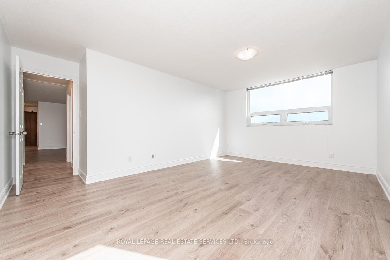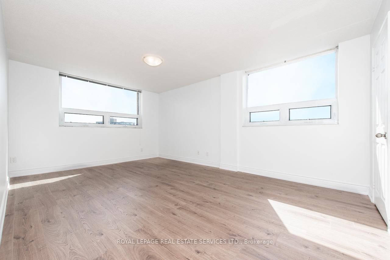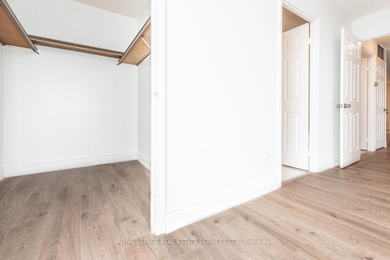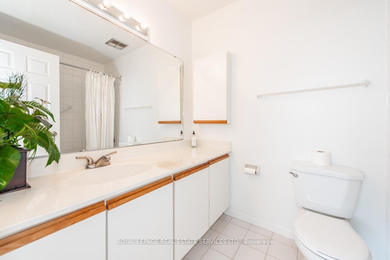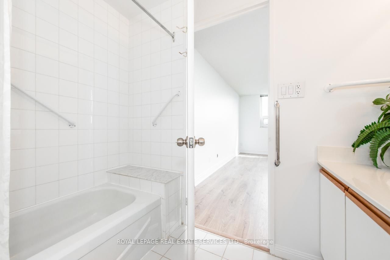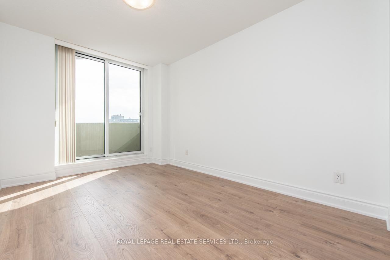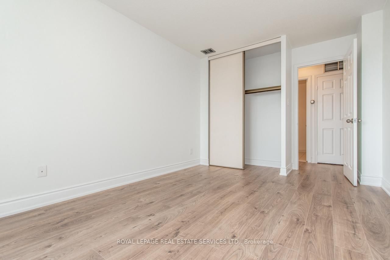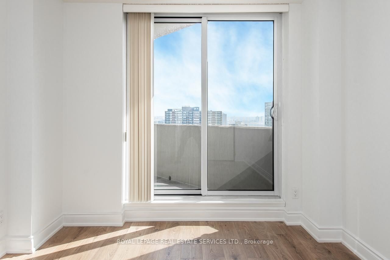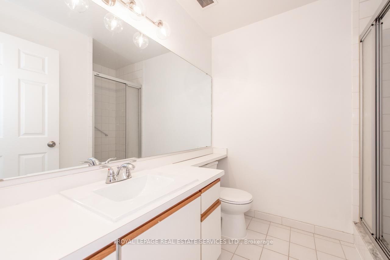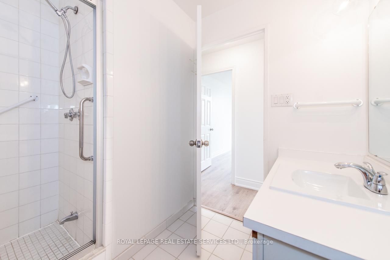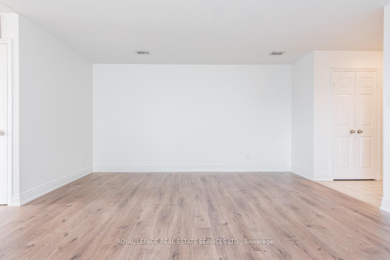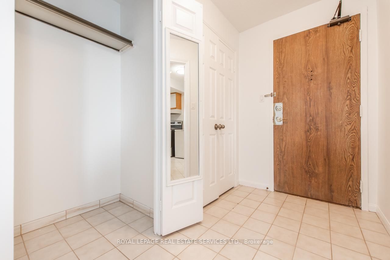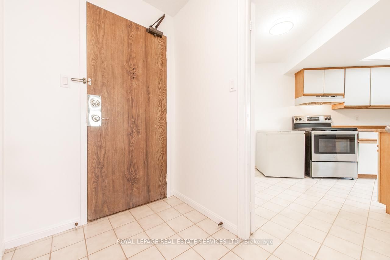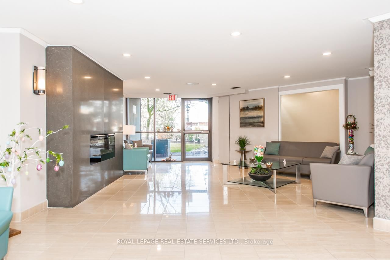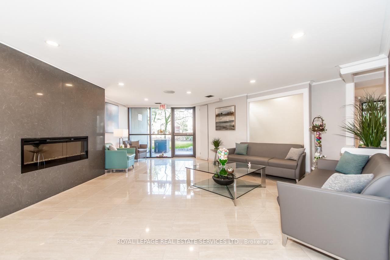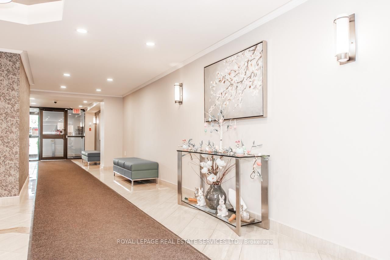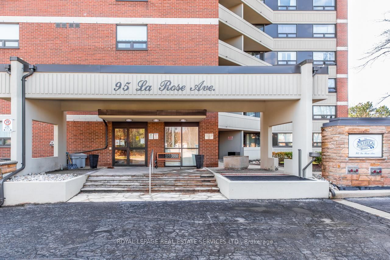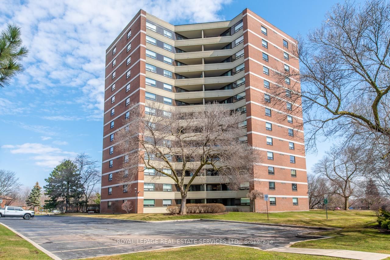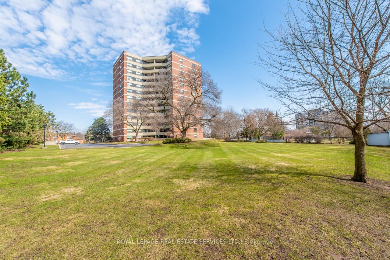1404 - 95 La Rose Ave
Listing History
Details
Property Type:
Condo
Possession Date:
June 1, 2025
Lease Term:
1 Year
Utilities Included:
No
Outdoor Space:
Balcony
Furnished:
No
Exposure:
South East
Locker:
Ensuite+Owned
Laundry:
Main
Amenities
About this Listing
Welcome to 1404 - 95 La Rose Ave, a rarely offered penthouse suite in a desirable boutique building in the heart of Humber Heights. This spacious 2 bed, 2 bath unit offers bright, open living with south-east exposure, filling the space with natural light and featuring two walk-outs to a large private balcony perfect for morning coffee or catching the evening sunset. Enjoy a functional eat-in kitchen, ensuite laundry, and no carpet throughout - just clean, modern laminate flooring. The bedrooms are generously sized, with the primary bedroom featuring a walk-in closet and ensuite bath. Tucked into a quiet, residential pocket, this building offers a peaceful retreat with quick access to everything you need. You're steps from the beloved La Rose Italian Bakery, and close to Royal York Plaza, local cafes, grocery stores, and dining. Outdoor enthusiasts will love the nearby James Gardens, Humber River trails, and numerous parks and bike paths. Convenient access to major highways, TTC, and Pearson Airport make commuting a breeze. Families will appreciate the proximity to excellent local schools, including All Saints Catholic School, Westmount Jr School, Richview Collegiate, and Father Serra Catholic School. Churches, community centres, and libraries round out this vibrant, well-established neighbourhood.This is a rare opportunity to lease a bright, well-appointed unit in a sought-after community. Come see what makes life at 95 La Rose so special!
ExtrasFridge, Stove, B/I Dishwasher, Freezer, Washer, Dryer, Parking, Locker. **All Utilities Included**
royal lepage real estate services ltd.MLS® #W12075512
Fees & Utilities
Utilities Included
Utility Type
Air Conditioning
Heat Source
Heating
Room Dimensions
Foyer
Open Concept, Large Closet, Tile Floor
Living
Combined with Dining, Open Concept, Laminate
Dining
Combined with Living, Walkout To Balcony, Laminate
Kitchen
Eat-In Kitchen, Pantry, Tile Floor
Primary
O/Looks Park, 4 Piece Ensuite, Walk-in Closet
2nd Bedroom
Walkout To Balcony, Closet, Laminate
Locker
Walk-in Closet, Tile Floor
Similar Listings
Explore Humber Heights - Westmount
Commute Calculator
Mortgage Calculator
Building Trends At The Sovereign Condos
Days on Strata
List vs Selling Price
Offer Competition
Turnover of Units
Property Value
Price Ranking
Sold Units
Rented Units
Best Value Rank
Appreciation Rank
Rental Yield
High Demand
Market Insights
Transaction Insights at The Sovereign Condos
| 2 Bed | 2 Bed + Den | 3 Bed | |
|---|---|---|---|
| Price Range | $617,000 - $625,000 | No Data | No Data |
| Avg. Cost Per Sqft | $571 | No Data | No Data |
| Price Range | $3,000 - $3,100 | No Data | No Data |
| Avg. Wait for Unit Availability | 85 Days | 1282 Days | 394 Days |
| Avg. Wait for Unit Availability | 344 Days | No Data | 530 Days |
| Ratio of Units in Building | 78% | 6% | 18% |
Market Inventory
Total number of units listed and leased in Humber Heights - Westmount
