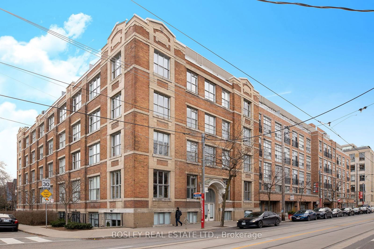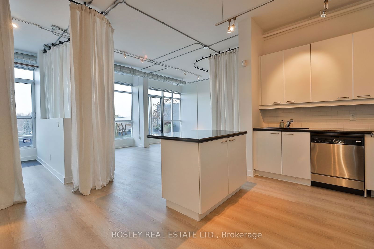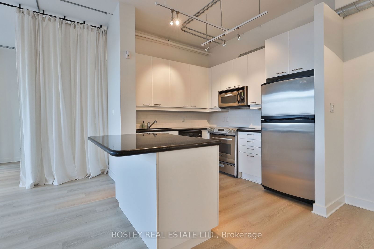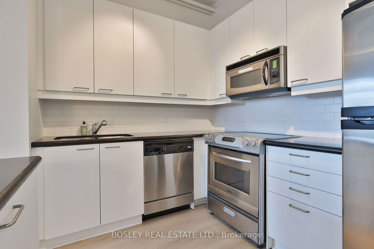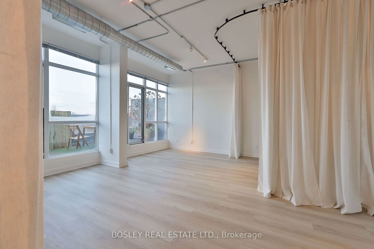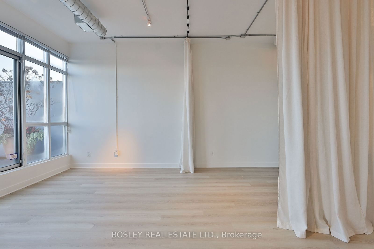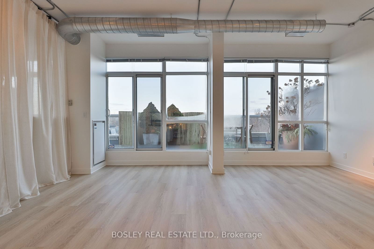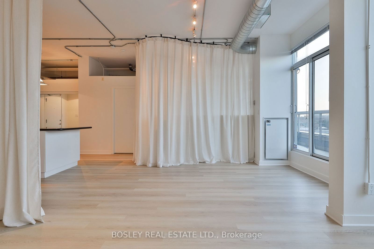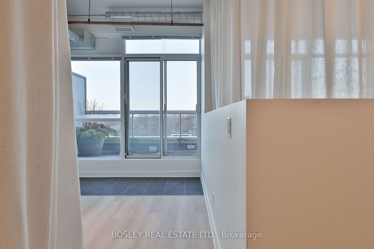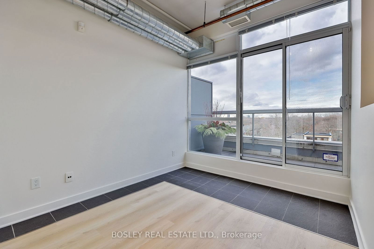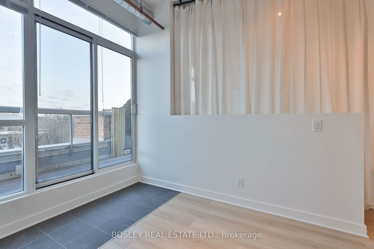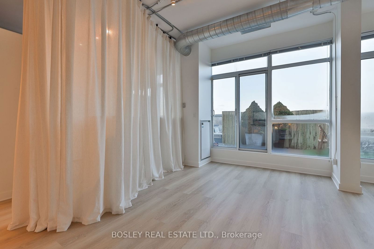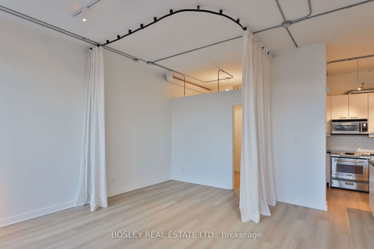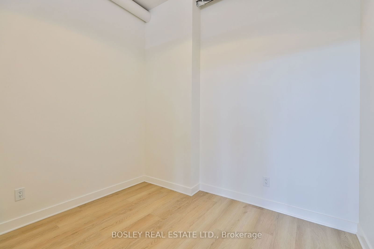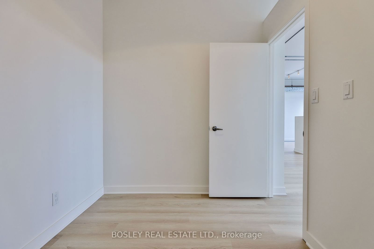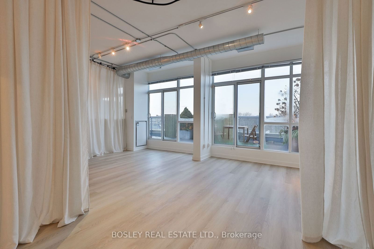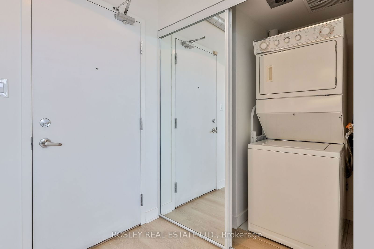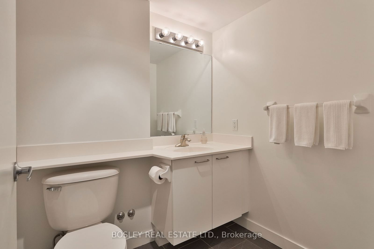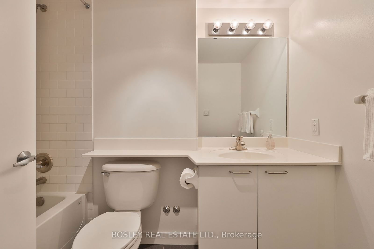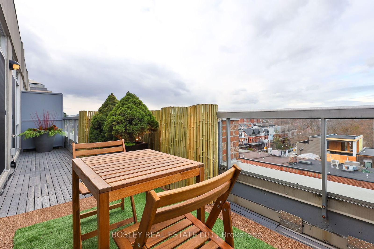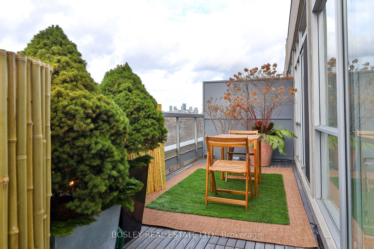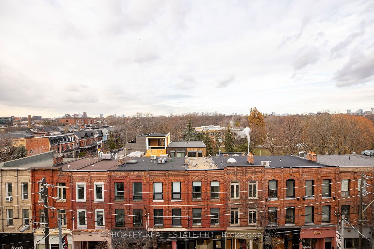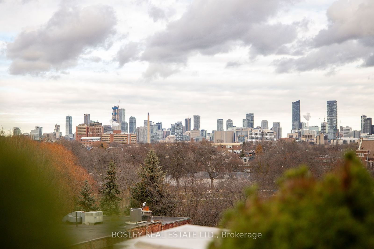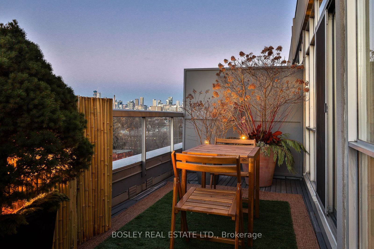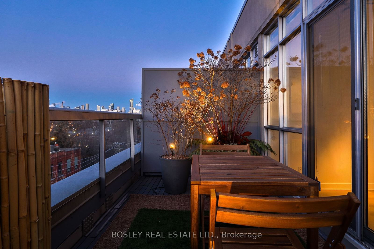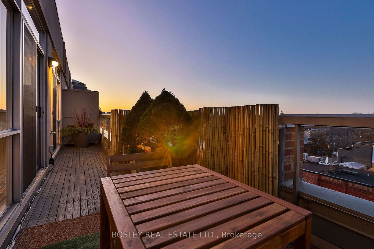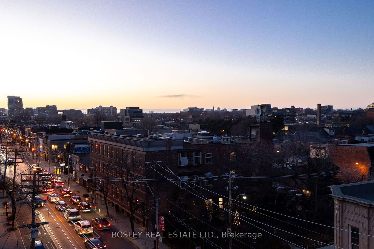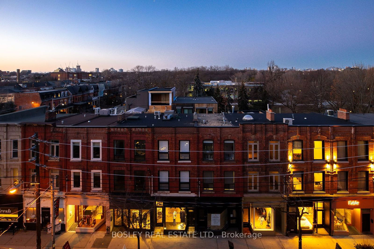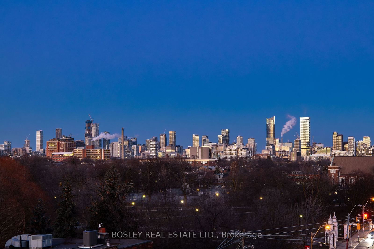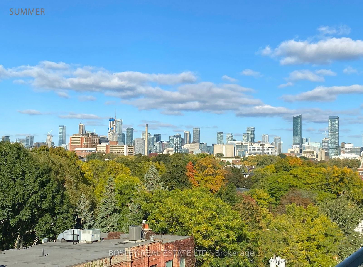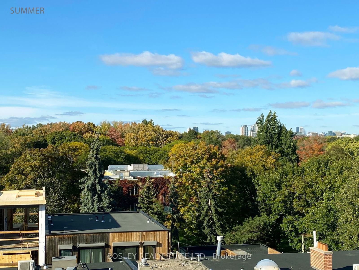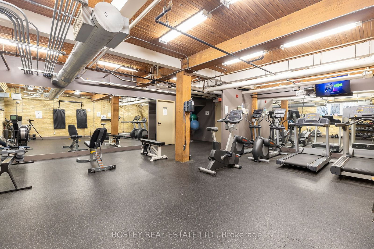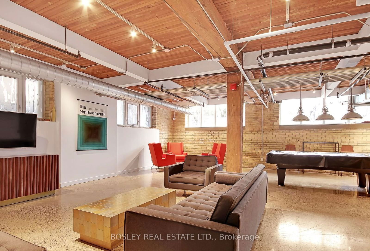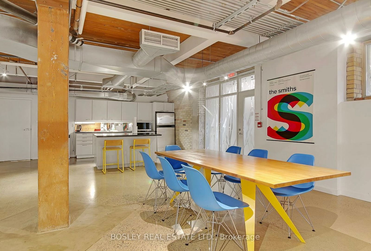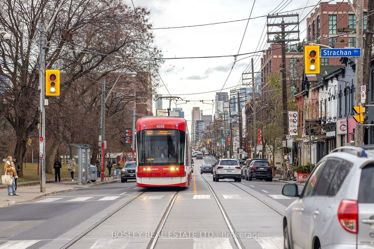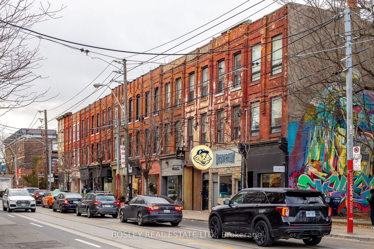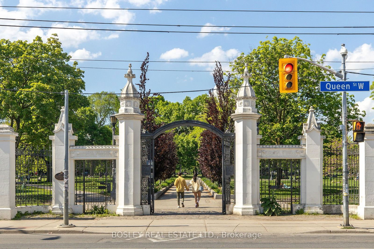PH6 - 955 Queen St W
Listing History
Unit Highlights
Maintenance Fees
Utility Type
- Air Conditioning
- Central Air
- Heat Source
- Gas
- Heating
- Heat Pump
Room Dimensions
About this Listing
Surrounded By Torontos Vibrant Diversity & Technicolour Synergies, This Pet-Friendly Quintessentially Cosmopolitan Crisp 'N Cool Open Plan 815sf Soft Loft Penthouse With Landscaped 196sf Terrace Perch Overlooks The Historic Storefronts Of Queen Street West & Lush Bucolic Trinity Bellwoods Park! Originally A 2Bed Layout Customized For The Seller, This Contemporary Cube - Offered For The 1st Time Since The Chocolate Company Lofts Was Completed In 2005 - Features 10' Ceilings, Exposed Spiral Ductwork & 3 Walk-Outs To An Unobstructed Vanishing Point Of Uninterrupted Panoramic Park-City-Sky Vistas. This Flexible Incubator For Ideas & Innovation Is Move-In Ready Or Consider It A Blank Canvas & Unleash Your Creative Spirit! This Smart Stylish Recently Refreshed Turn Key Loft Features Quality Fixtures & Finishes, A Convenient Deeded Underground Parking Space & 1 Deeded Locker. See Sch A For Inclusions/Exclusions.
ExtrasLocated In A Well-Managed Reputable Condominium, The Chocolate Company Lofts Provides Excellent Onsite Amenities Including 24-Hour Concierge, A Fitness Room & Spacious Social Centre With Media, Billiards, Dining & Kitchen.
bosley real estate ltd.MLS® #C11912108
Amenities
Explore Neighbourhood
Similar Listings
Demographics
Based on the dissemination area as defined by Statistics Canada. A dissemination area contains, on average, approximately 200 – 400 households.
Price Trends
Maintenance Fees
Building Trends At Chocolate Company Lofts
Days on Strata
List vs Selling Price
Offer Competition
Turnover of Units
Property Value
Price Ranking
Sold Units
Rented Units
Best Value Rank
Appreciation Rank
Rental Yield
High Demand
Transaction Insights at 955 Queen Street W
| Studio | 1 Bed | 1 Bed + Den | 2 Bed | 2 Bed + Den | 3 Bed | |
|---|---|---|---|---|---|---|
| Price Range | $615,000 | $716,500 - $800,000 | $837,000 - $1,310,000 | $878,875 - $998,000 | No Data | No Data |
| Avg. Cost Per Sqft | $998 | $1,177 | $1,160 | $1,057 | No Data | No Data |
| Price Range | $2,450 - $2,650 | $2,500 - $3,685 | $3,250 - $4,400 | $3,600 - $5,000 | $4,300 | No Data |
| Avg. Wait for Unit Availability | 322 Days | 141 Days | 149 Days | 224 Days | 399 Days | No Data |
| Avg. Wait for Unit Availability | 322 Days | 111 Days | 189 Days | 172 Days | 292 Days | No Data |
| Ratio of Units in Building | 10% | 32% | 34% | 18% | 8% | 1% |
Transactions vs Inventory
Total number of units listed and sold in Queen West
