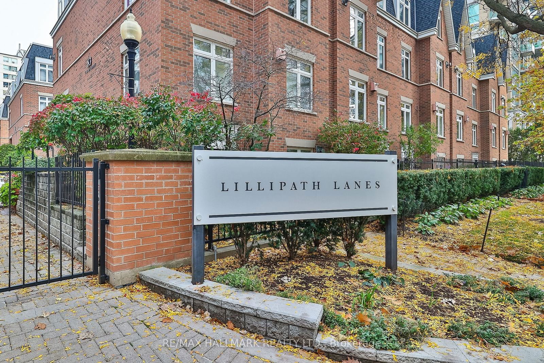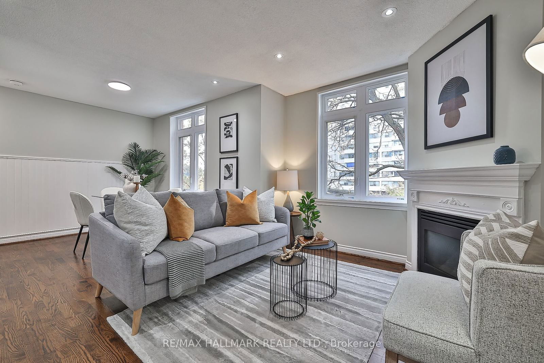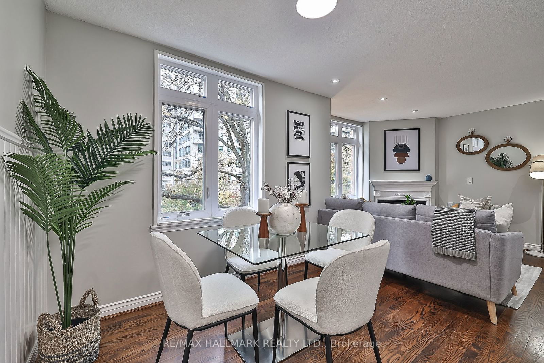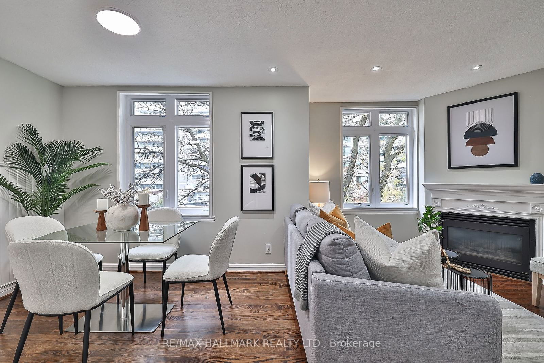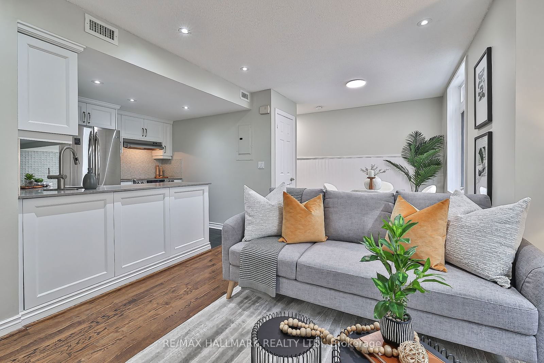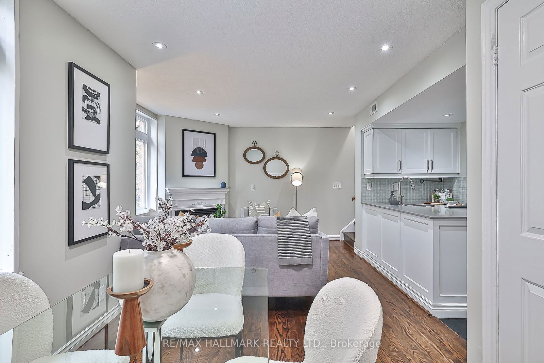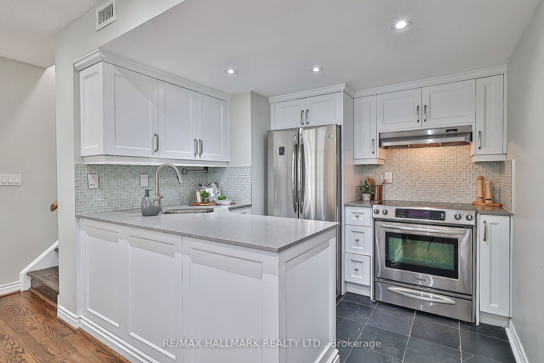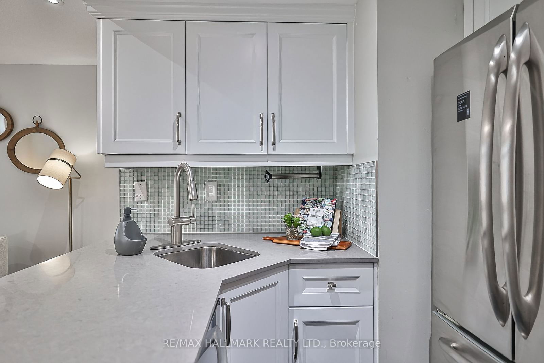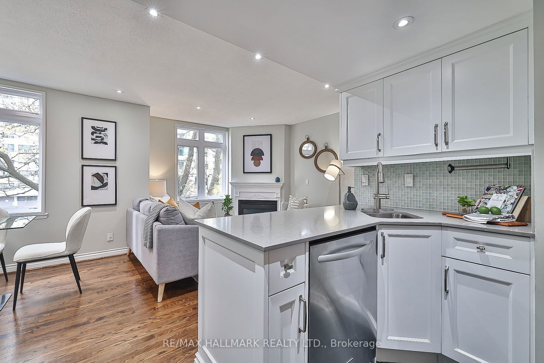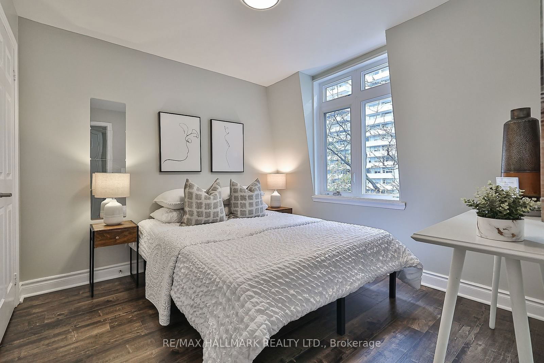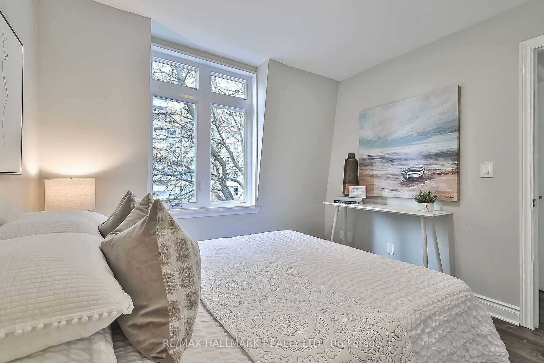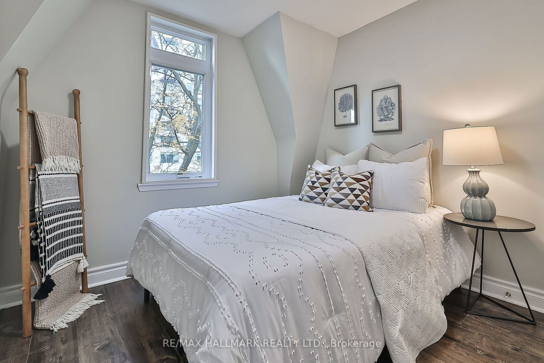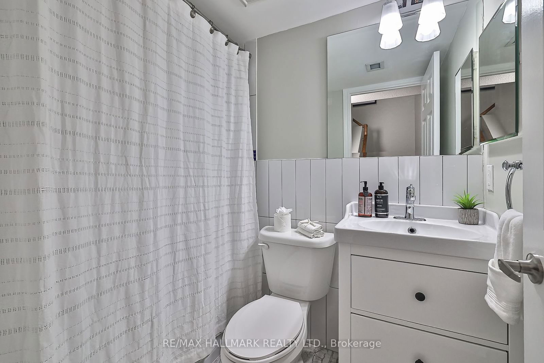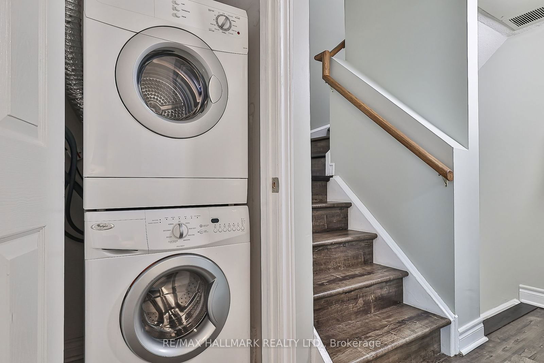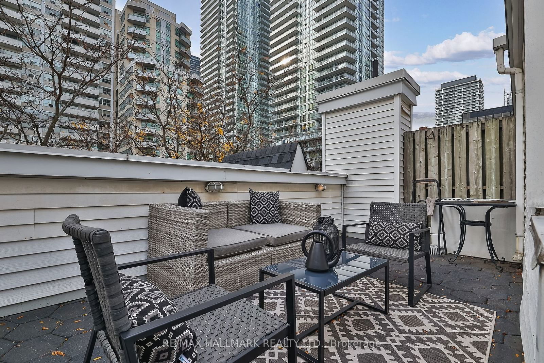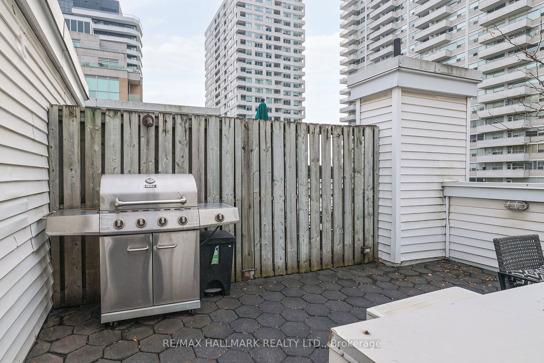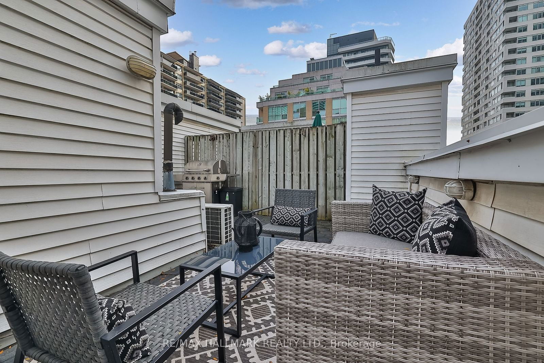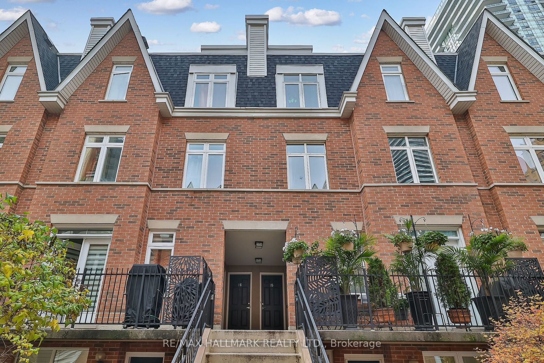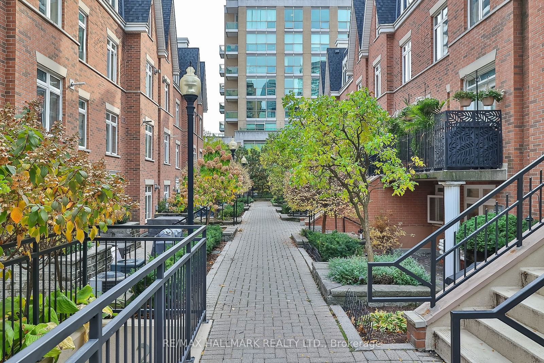15 - 83 Lillian St
Listing History
Unit Highlights
Maintenance Fees
Utility Type
- Air Conditioning
- Central Air
- Heat Source
- Gas
- Heating
- Forced Air
Room Dimensions
About this Listing
Not feeling the Condo Market? We have the perfect solution. Discover this modern two-bedroom, two-bathroom townhouse with a private rooftop terrace nestled in a quiet alcove of the vibrant Yonge and Eglinton Area. This secluded and private townhouse complex offers serene walkways enveloped by beautifully landscaped gardens among its own quaint community of residents. Spread over three levels, this townhouse provides the lifestyle of a freehold home with the conveniences of condominium living. This bright and airy home is freshly painted and ready for immediate move-in. It features an upgraded high-quality kitchen, open-concept living with two sizeable bedrooms, and a main floor powder room. Appreciate the bonus of having a tandem parking and locker a stone's throw away. The pristine private rooftop terrace is perfect for entertaining guests, relaxing with friends & lounging on weekends. Netting almost a perfect walk score, this walkers paradise provides a diverse array of amenities, from the latest fitness/ gym facilities, movie theaters, trendy eateries & cafes, and shopping for just about anything you need at the Yonge-Eglinton Centre. If you don't want to live in a high-rise, this distinctive townhouse is perfect for you!
ExtrasThe location is unbeatable! A short stroll to access the TTC and LRT lines, plus trendy restaurants, shops, and grocery stores (Loblaws/Farm Boy/Metro/Whole Foods). LCBO, library, cinema, parks, and top schools all close by!
re/max hallmark realty ltd.MLS® #C9877678
Amenities
Explore Neighbourhood
Similar Listings
Demographics
Based on the dissemination area as defined by Statistics Canada. A dissemination area contains, on average, approximately 200 – 400 households.
Price Trends
Maintenance Fees
Building Trends At Redpath Townhomes
Days on Strata
List vs Selling Price
Offer Competition
Turnover of Units
Property Value
Price Ranking
Sold Units
Rented Units
Best Value Rank
Appreciation Rank
Rental Yield
High Demand
Transaction Insights at 98-108 Redpath Avenue
| 1 Bed | 1 Bed + Den | 2 Bed | 2 Bed + Den | 3 Bed | |
|---|---|---|---|---|---|
| Price Range | No Data | No Data | $743,888 - $855,000 | No Data | No Data |
| Avg. Cost Per Sqft | No Data | No Data | $943 | No Data | No Data |
| Price Range | No Data | $2,450 - $2,750 | $2,850 - $3,450 | $3,200 - $3,850 | $3,895 - $4,000 |
| Avg. Wait for Unit Availability | 283 Days | 117 Days | 21 Days | 536 Days | 348 Days |
| Avg. Wait for Unit Availability | 75 Days | 119 Days | 27 Days | 324 Days | 180 Days |
| Ratio of Units in Building | 4% | 10% | 78% | 3% | 8% |
Transactions vs Inventory
Total number of units listed and sold in Mount Pleasant West
