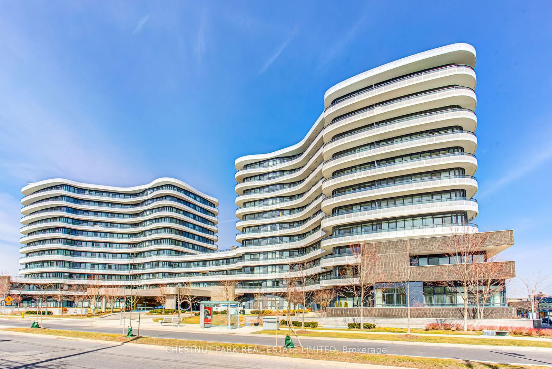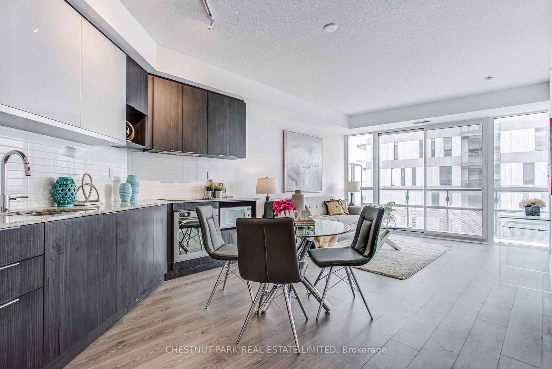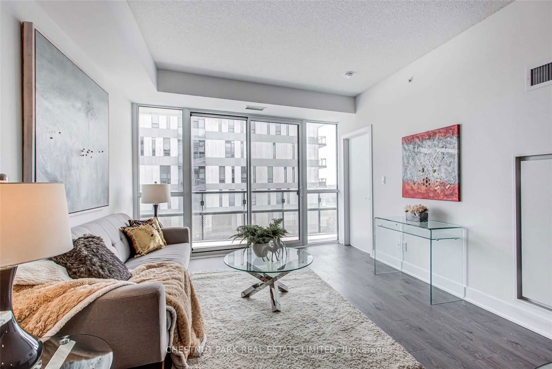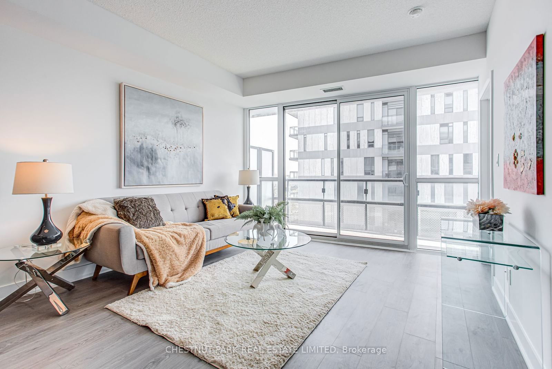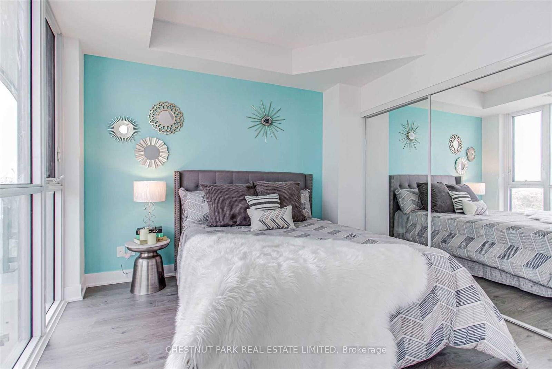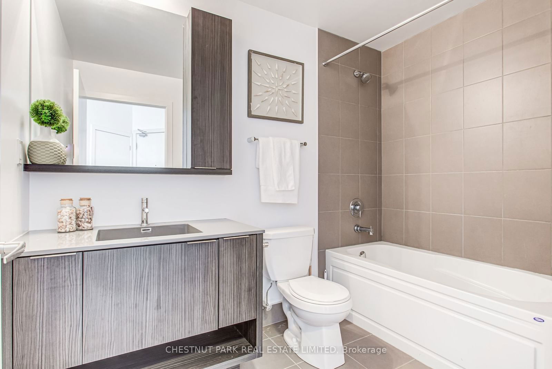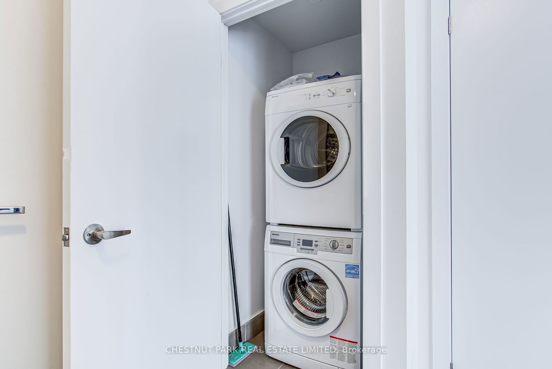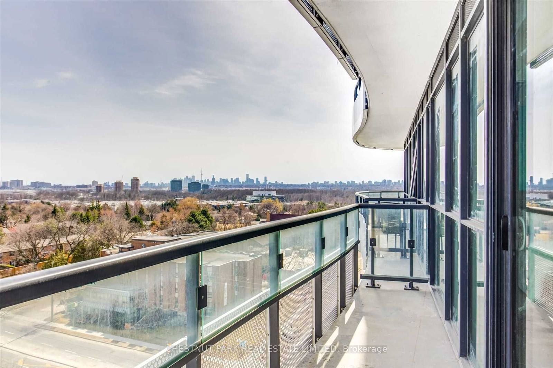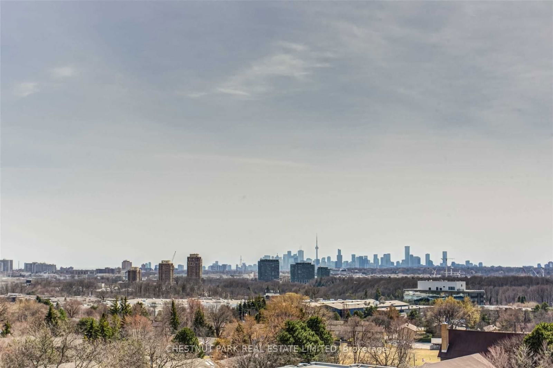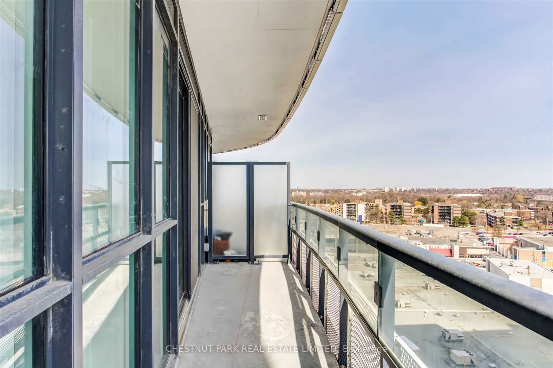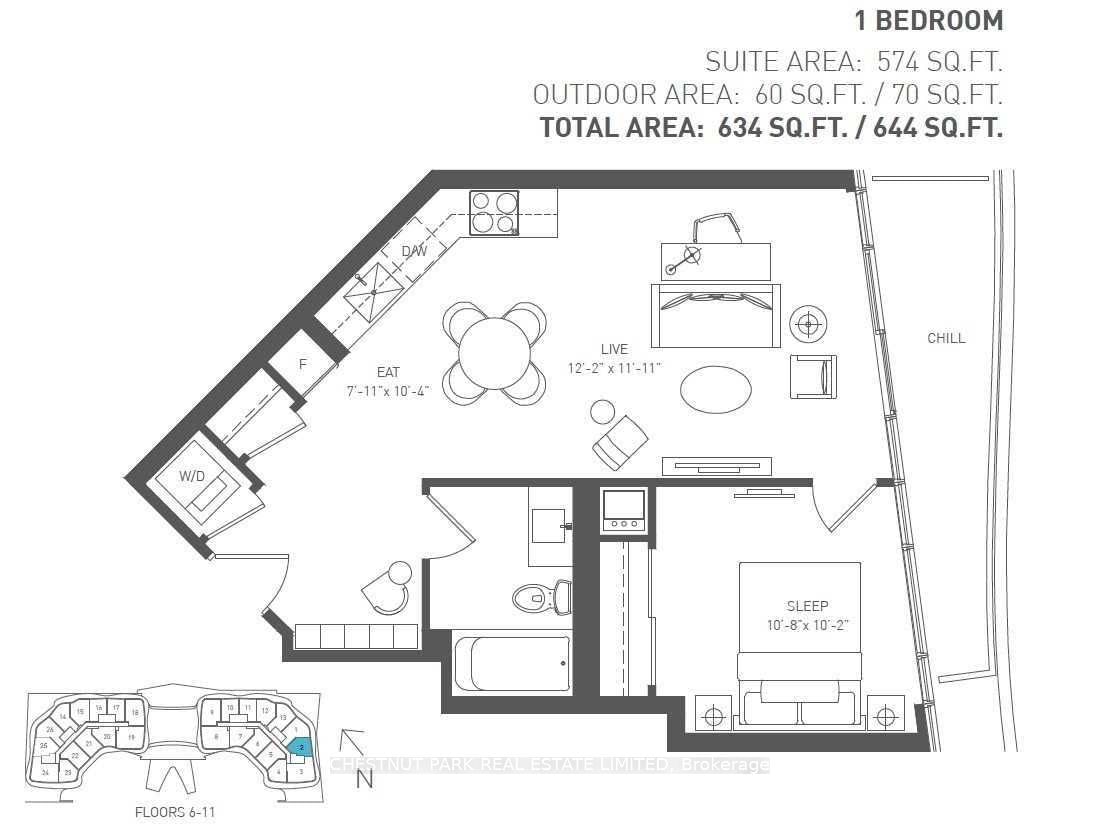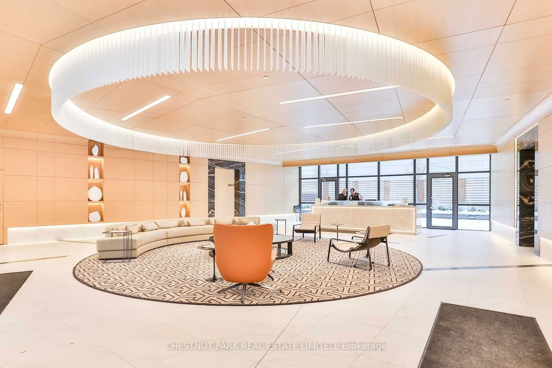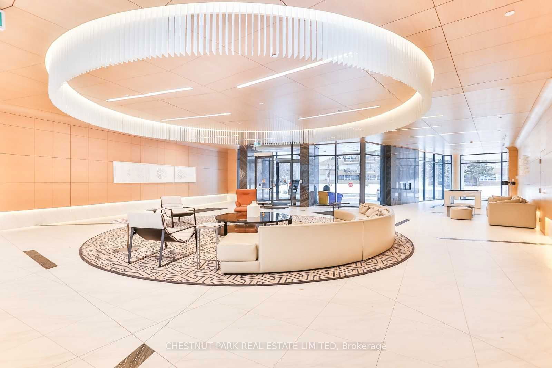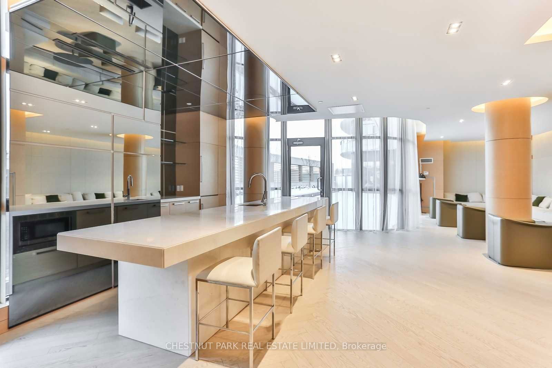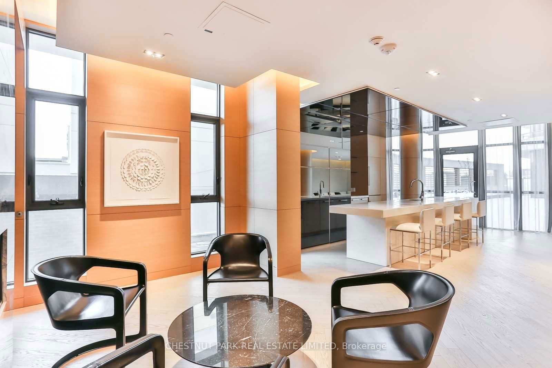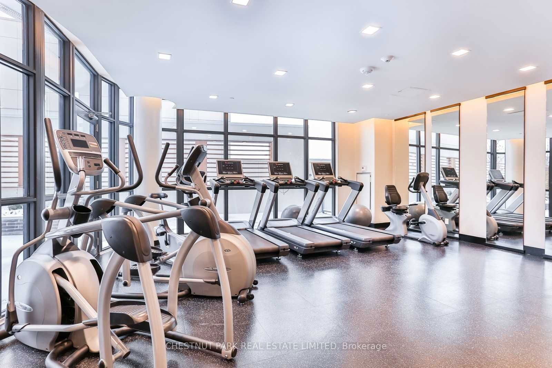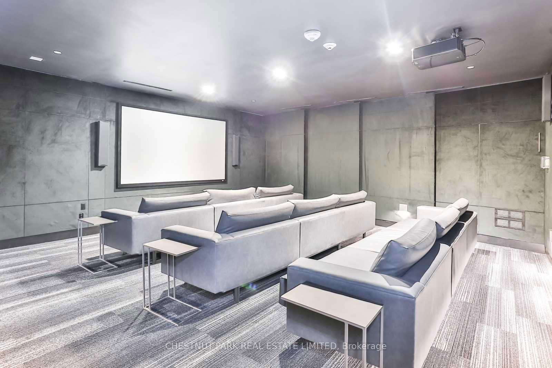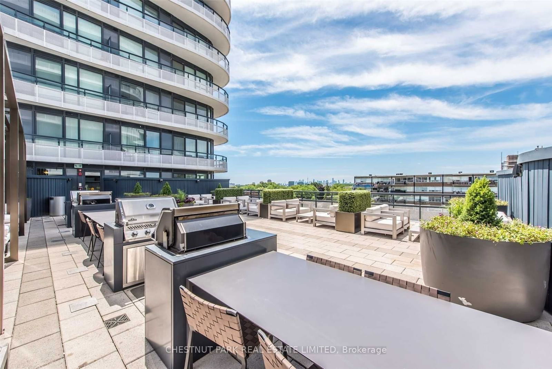902 - 99 The Donway W
Listing History
Unit Highlights
Utilities Included
Utility Type
- Air Conditioning
- Central Air
- Heat Source
- Gas
- Heating
- Forced Air
Room Dimensions
About this Listing
Large Bright 1 Bedroom With Modern Finishes In Preferred South Tower. Upgraded With Pot Lights & Premium Window Coverings. Includes Locker. Generous Balcony With Southwest Exposure & View Of Toronto Skyline & Cn Tower. Well Maintained Building With 24/7 Concierge, Gym, Party Room & Rooftop Terrace With Bbqs. Located Next To The Shops At Don Mills Enjoy Upscale Stores, Restaurants, Vip Cinema At Your Doorstep. Easy Access To Public Transit, The 401 & Dvp Highways. Primary Bedroom Has Been Painted White. No Smoking & No Pets.
ExtrasRent Includes Utilities Of Heat, Central Air Conditioning & Water. Tenant Responsible For Hydro, Internet & Cable.
chestnut park real estate limitedMLS® #C10420848
Amenities
Explore Neighbourhood
Similar Listings
Demographics
Based on the dissemination area as defined by Statistics Canada. A dissemination area contains, on average, approximately 200 – 400 households.
Price Trends
Maintenance Fees
Building Trends At Flaire Condos
Days on Strata
List vs Selling Price
Offer Competition
Turnover of Units
Property Value
Price Ranking
Sold Units
Rented Units
Best Value Rank
Appreciation Rank
Rental Yield
High Demand
Transaction Insights at 99 The Donway W
| 1 Bed | 1 Bed + Den | 2 Bed | 2 Bed + Den | 3 Bed | |
|---|---|---|---|---|---|
| Price Range | $580,000 | No Data | $695,000 - $1,050,000 | No Data | No Data |
| Avg. Cost Per Sqft | $1,006 | No Data | $901 | No Data | No Data |
| Price Range | $2,300 - $2,500 | $2,500 - $2,950 | $3,150 - $3,700 | No Data | No Data |
| Avg. Wait for Unit Availability | 47 Days | 45 Days | 100 Days | 536 Days | No Data |
| Avg. Wait for Unit Availability | 20 Days | 24 Days | 55 Days | 2248 Days | No Data |
| Ratio of Units in Building | 43% | 38% | 18% | 3% | 1% |
Transactions vs Inventory
Total number of units listed and leased in Don Mills
