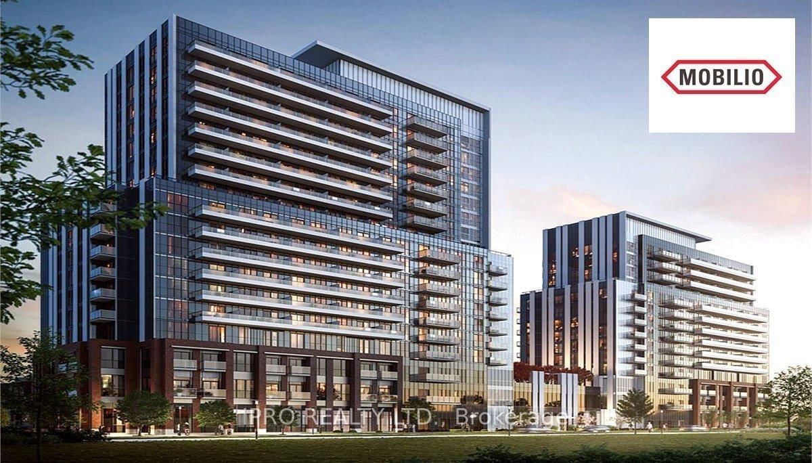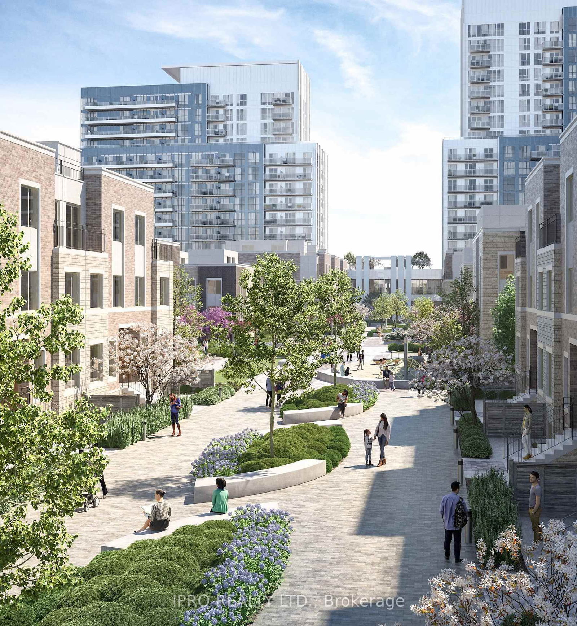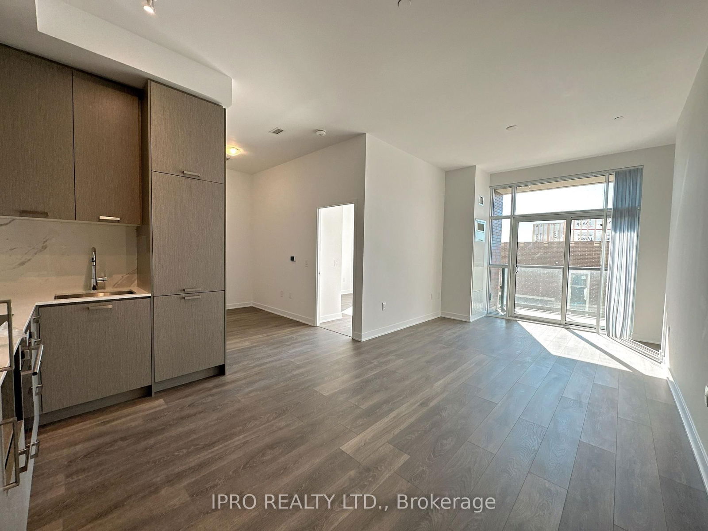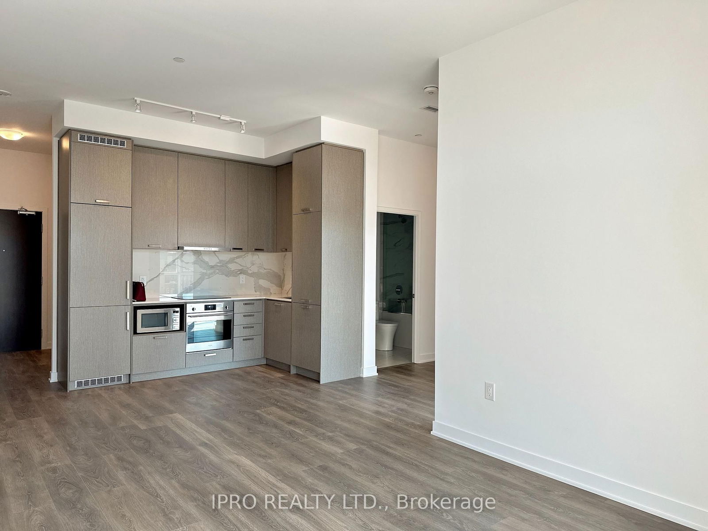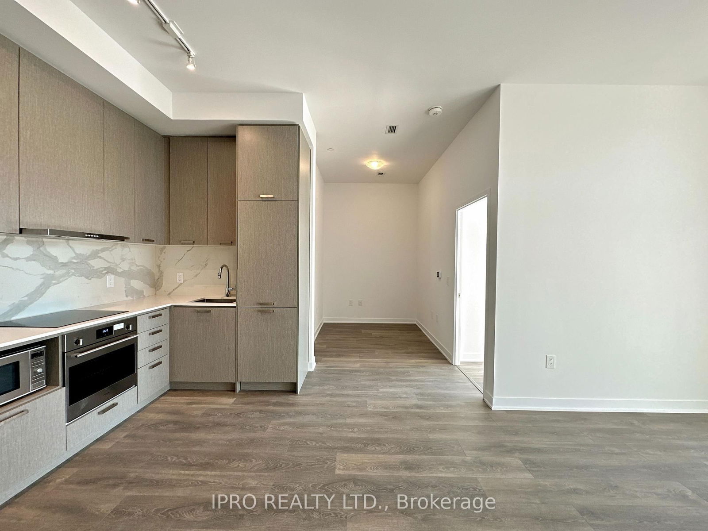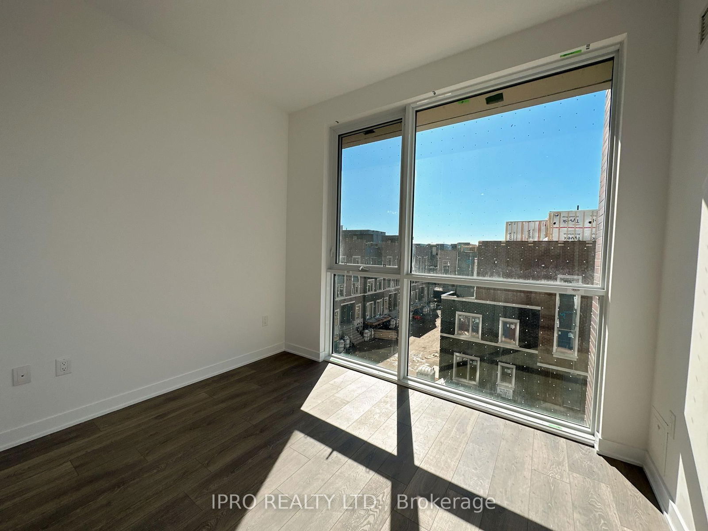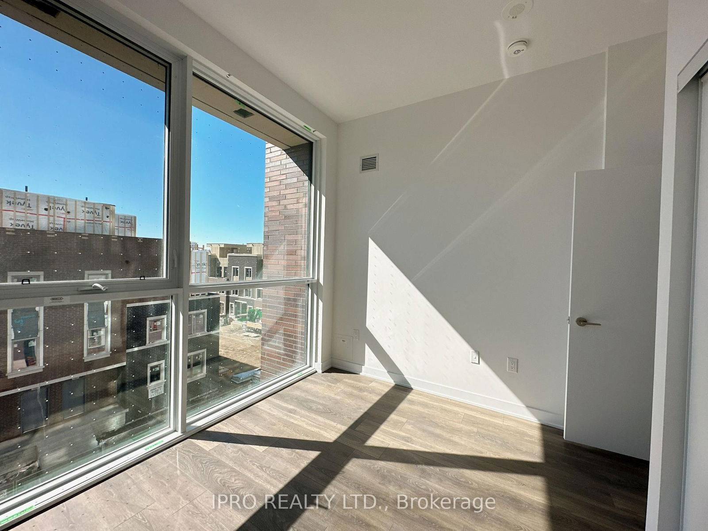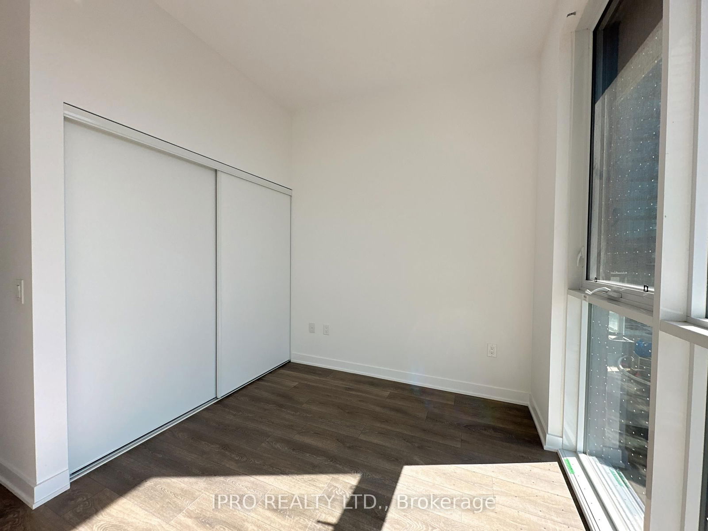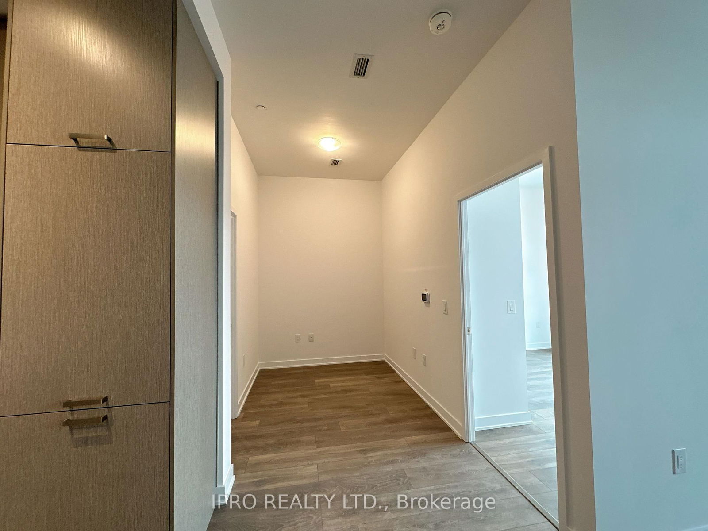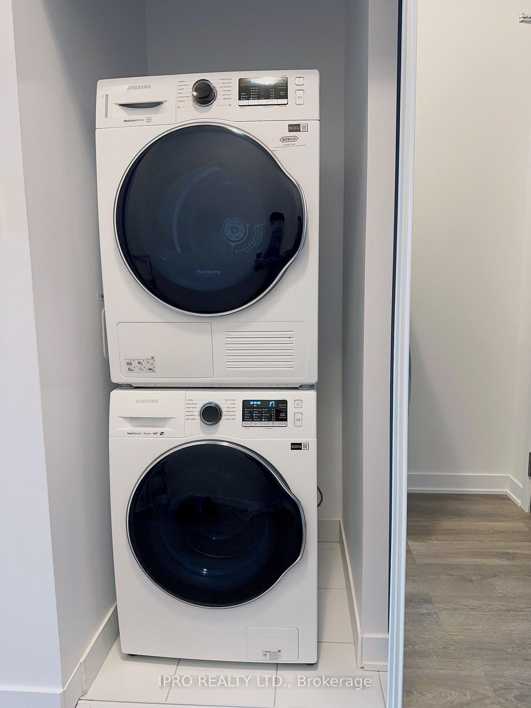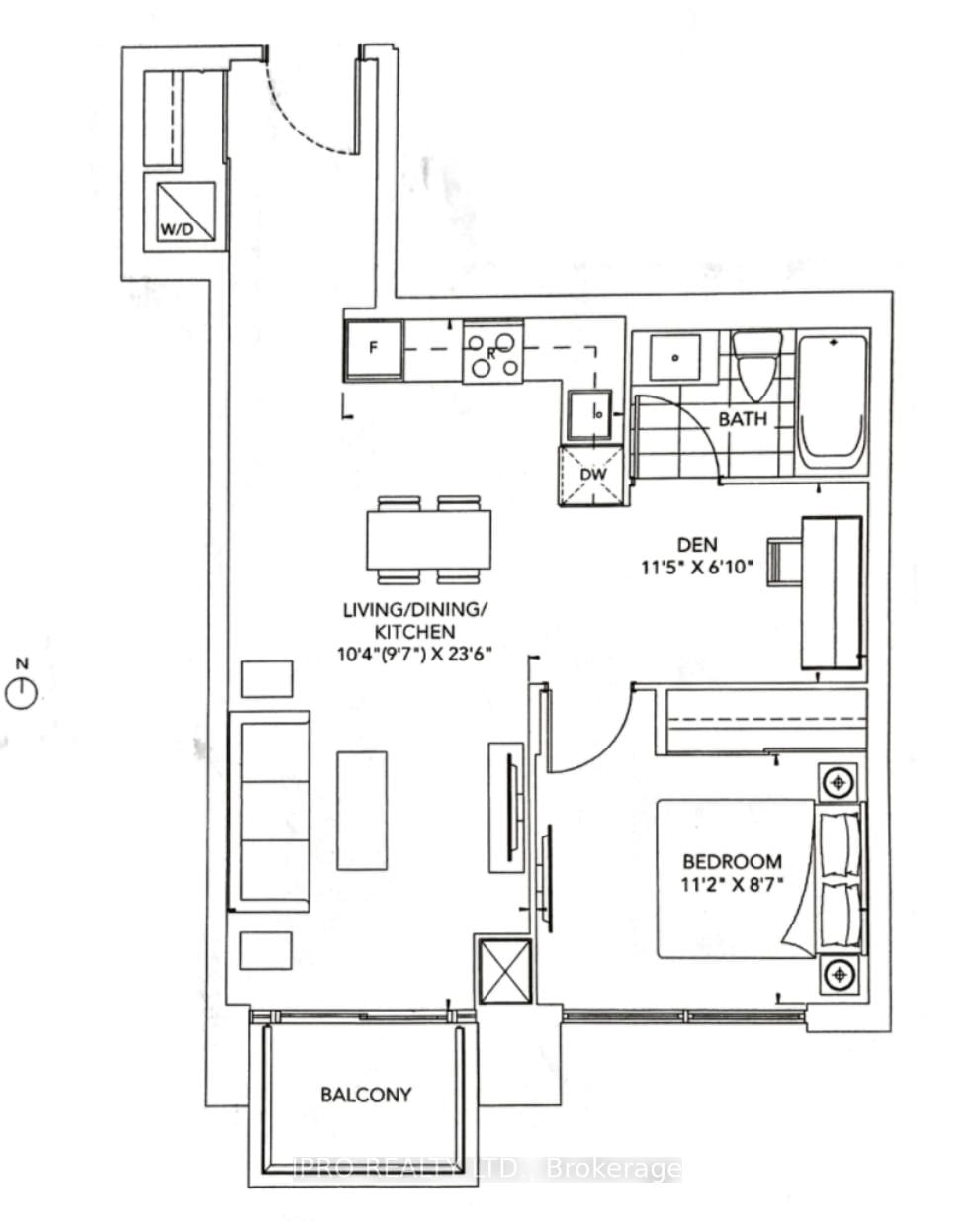302 - 38 Honeycrisp Cres
Listing History
Details
Ownership Type:
Condominium
Property Type:
Townhouse
Possession Date:
May 1, 2025
Lease Term:
1 Year
Utilities Included:
No
Outdoor Space:
Balcony
Furnished:
No
Exposure:
South
Locker:
None
Amenities
About this Listing
Discover The Ultimate Urban Lifestyle In This Large 1 Bed +Den + 1 Parking Unit Located In The Heart Of South Vaughan Metropolitan Centre. Boasting A Generous 656 Sq.Ft. Of Living Space, This Unit Offers A Spacious And Open Concept Layout With Soaring 10-Foot Ceilings. The Modern Kitchen Is Equipped With Top-Of-The-Line Stainless Steel Appliances, Stone Countertops, And A Highly Polished Backsplash, Making Meal Prep And Entertaining A Breeze. Enjoy Stunning South-Facing Views From The Sun-Filled Bedroom And Living Room, Thanks To The Unit's Large Windows That Flood The Space With Natural Light. As A Resident, You'll Have Access To Contemporary Co-Work Space And State-Of-The-Art Fitness Facilities, Including A Cardio Room, Weight Room, And Studio. Conveniently Located Steps Away From Subway, YMCA, A Library, Community Center, Few Mins Drive to Walmart and Costco, This Unit Is Not To Be Missed. Book Your Showing Today And Experience The Best Of Urban Living!
ExtrasFridge, Range Hood, Dishwasher, Oven, Cooktop, Microwave, Front-Load Washer & Dryer, Kitchen Backsplash. Blinds & Existing Light Fixtures. 1 Parking Space.
ipro realty ltd.MLS® #N12055291
Fees & Utilities
Utilities Included
Utility Type
Air Conditioning
Heat Source
Heating
Room dimensions are not available for this listing.
Similar Listings
Explore Vaughan Corporate Centre
Commute Calculator
Mortgage Calculator
Building Trends At Mobilio Towns
Days on Strata
List vs Selling Price
Or in other words, the
Offer Competition
Turnover of Units
Property Value
Price Ranking
Sold Units
Rented Units
Best Value Rank
Appreciation Rank
Rental Yield
High Demand
Market Insights
Transaction Insights at Mobilio Towns
| Studio | 1 Bed | 1 Bed + Den | 2 Bed | 2 Bed + Den | 3 Bed | 3 Bed + Den | |
|---|---|---|---|---|---|---|---|
| Price Range | $420,000 - $435,000 | $500,000 | $515,000 - $560,000 | No Data | No Data | $860,000 - $990,000 | No Data |
| Avg. Cost Per Sqft | $1,149 | $1,155 | $965 | No Data | No Data | $624 | No Data |
| Price Range | $1,825 - $2,100 | $2,000 - $2,500 | $2,200 - $2,500 | $2,400 - $2,900 | No Data | $2,900 - $3,700 | No Data |
| Avg. Wait for Unit Availability | 132 Days | 188 Days | 71 Days | 56 Days | No Data | 65 Days | No Data |
| Avg. Wait for Unit Availability | 16 Days | 17 Days | 8 Days | 11 Days | No Data | 30 Days | No Data |
| Ratio of Units in Building | 11% | 12% | 32% | 27% | 2% | 16% | 1% |
Market Inventory
Total number of units listed and leased in Vaughan Corporate Centre
