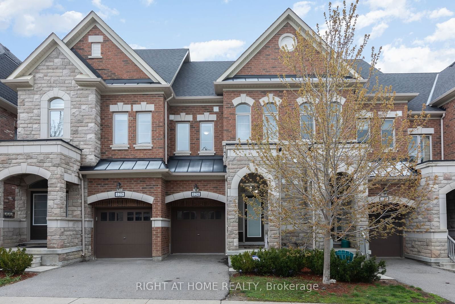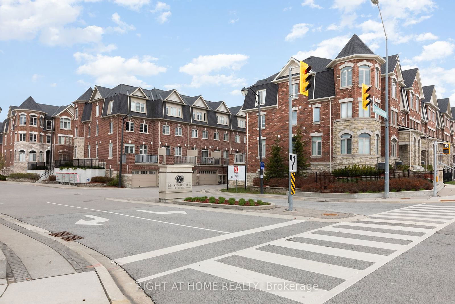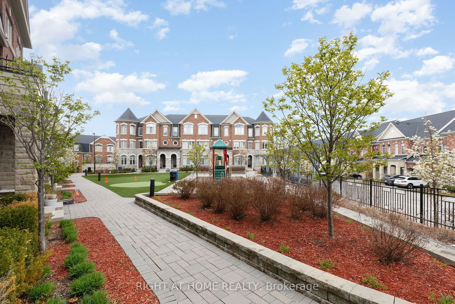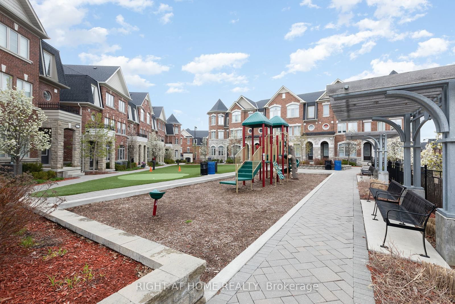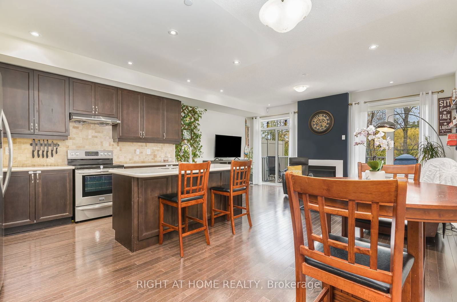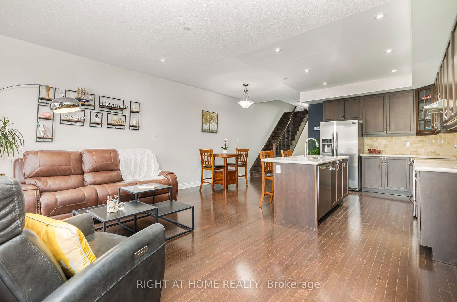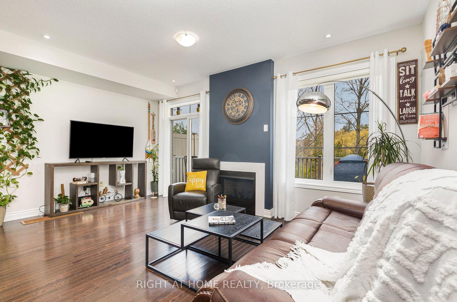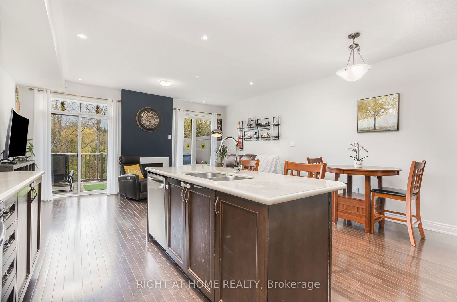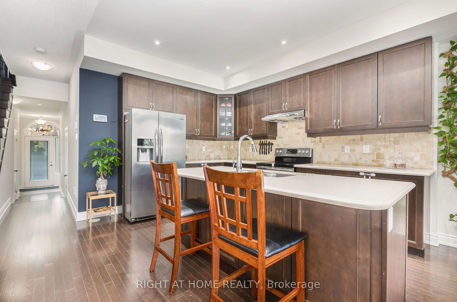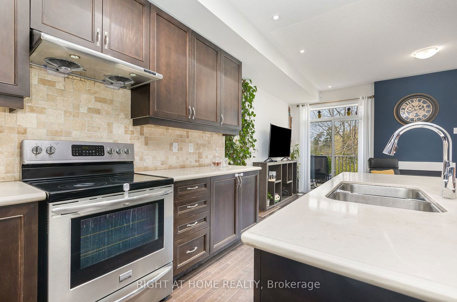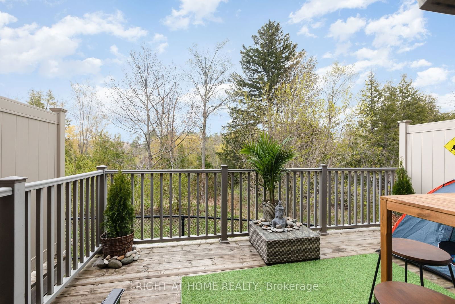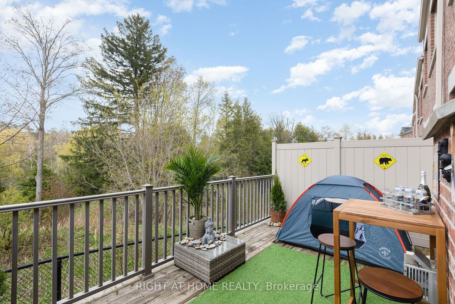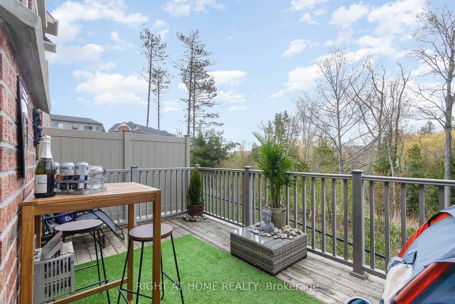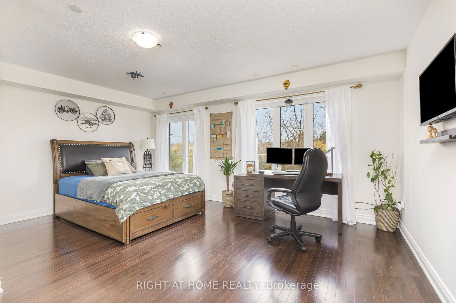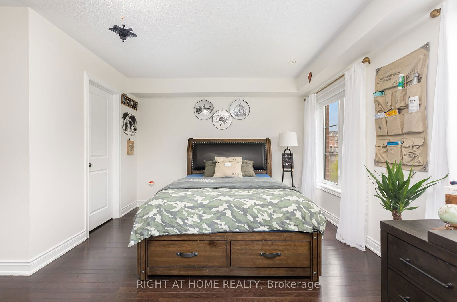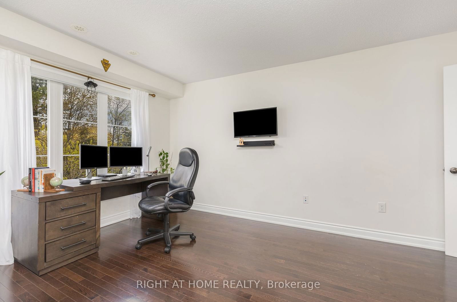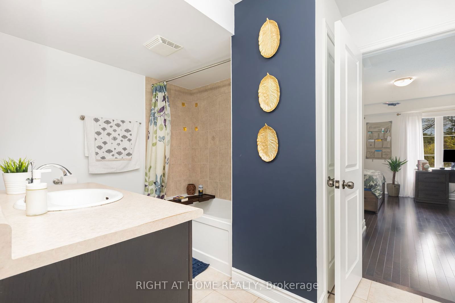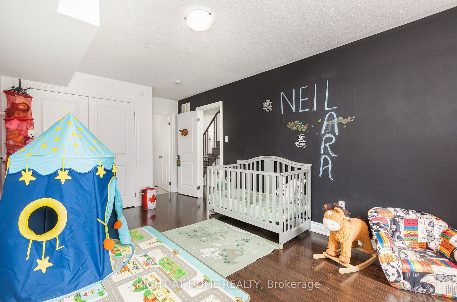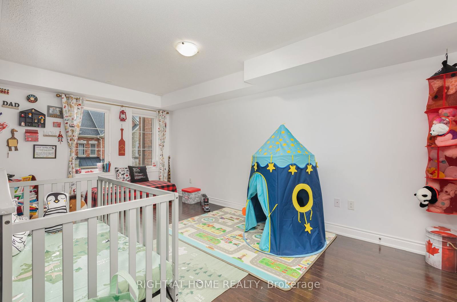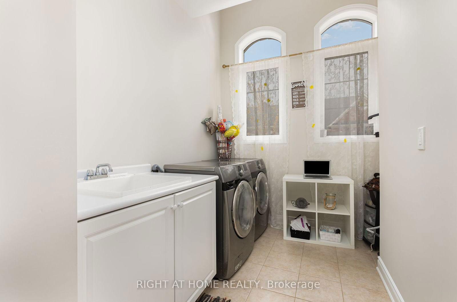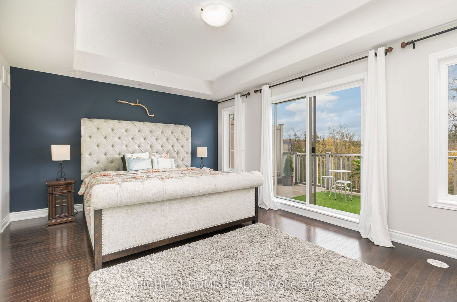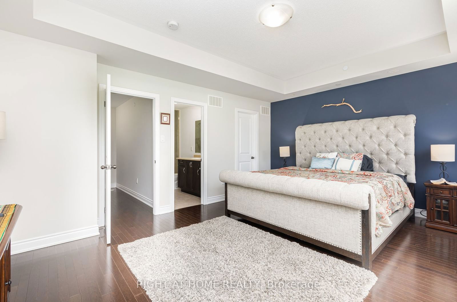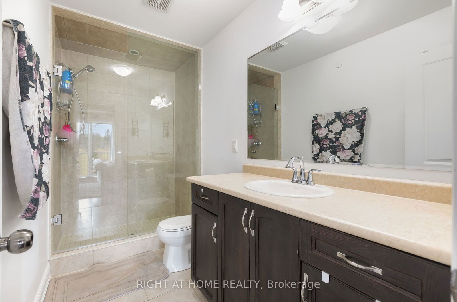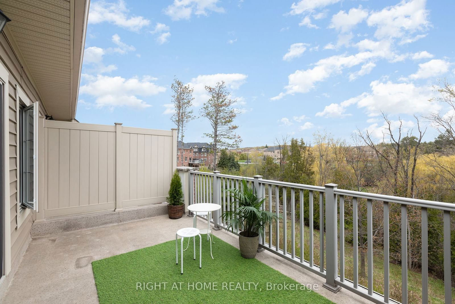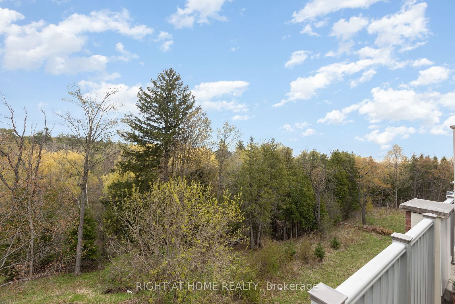124 - 1331 Major Mackenzie Dr W
Listing History
Unit Highlights
Utilities Included
Utility Type
- Air Conditioning
- Central Air
- Heat Source
- Gas
- Heating
- Forced Air
Room Dimensions
About this Listing
Executive Townhome In The Luxury Mackenzie Ridge Terrace. Backing To Ravine. Breathtaking RavineViews From All 3 Levels. Main Floor 9' Ceiling W/3 Large Bdrs. Coffered Ceiling In Primary Bdr. 2Large Terraces Overlooking Green Ravine. Sunning Eat-In Kitchen W/Central Island, Top Of The LineS/S Appliances, Quartz Counters & Wooden Cabinets. Hardwood Flooring Throughout, Oak Staircase W/RodIron Spindles, Rough-In Bathroom In Bsmt. Prime Location: Steps To Yrt, Easy Access To Three GoTrain Stations. Mins To Hwys. Shopping Plaza W/ Grocery Supermarket Just Cross Street.
ExtrasUse Of Stainless Steel Appliances: Fridge, Stove, Dishwasher, Built-In Range Hood. Washer/Dryer. All Electrical LightingFixtures, Garage Door Opener & Remote.
right at home realtyMLS® #N11908947
Amenities
Explore Neighbourhood
Similar Listings
Demographics
Based on the dissemination area as defined by Statistics Canada. A dissemination area contains, on average, approximately 200 – 400 households.
Price Trends
Maintenance Fees
Building Trends At Mackenzie Ridge Terraces Townhomes
Days on Strata
List vs Selling Price
Offer Competition
Turnover of Units
Property Value
Price Ranking
Sold Units
Rented Units
Best Value Rank
Appreciation Rank
Rental Yield
High Demand
Transaction Insights at 1331 Major MacKenzie Drive W
| 3 Bed | 3 Bed + Den | |
|---|---|---|
| Price Range | $1,078,000 - $1,275,000 | $1,210,000 - $1,294,590 |
| Avg. Cost Per Sqft | $508 | $524 |
| Price Range | $3,800 - $3,950 | $3,700 - $4,200 |
| Avg. Wait for Unit Availability | 106 Days | 114 Days |
| Avg. Wait for Unit Availability | 139 Days | 204 Days |
| Ratio of Units in Building | 53% | 48% |
Transactions vs Inventory
Total number of units listed and leased in Patterson | Carrville
