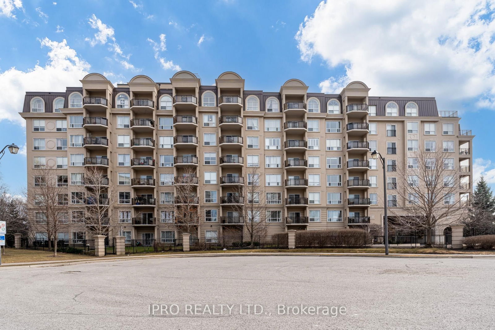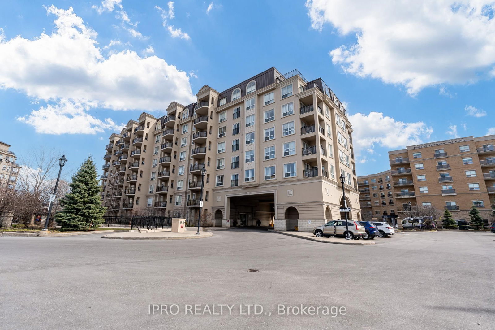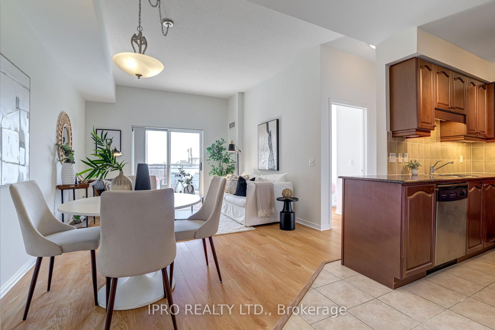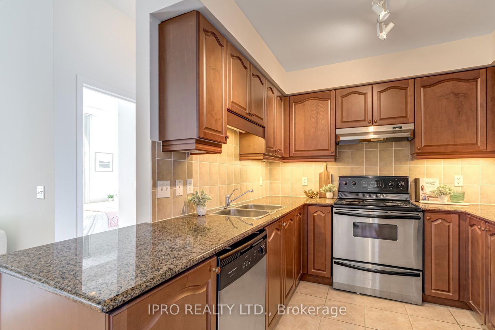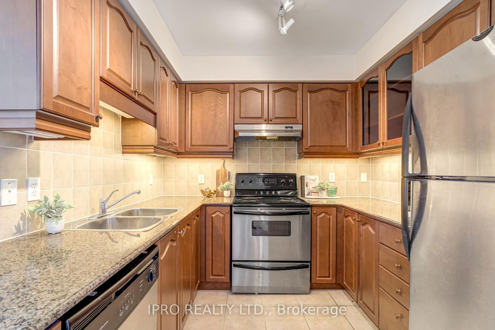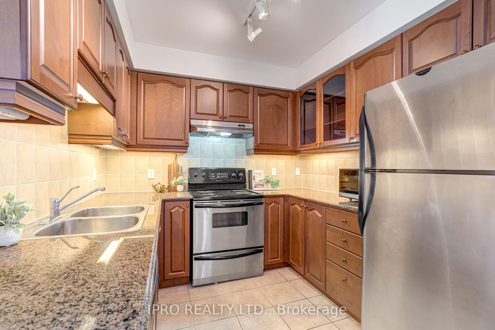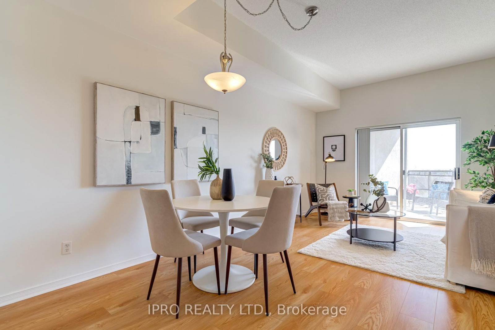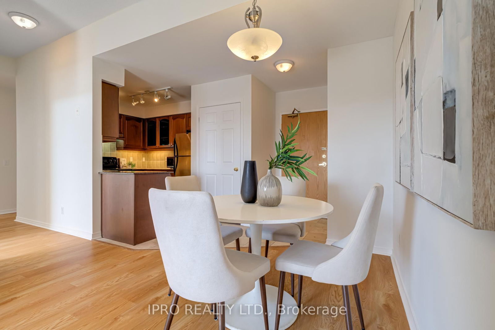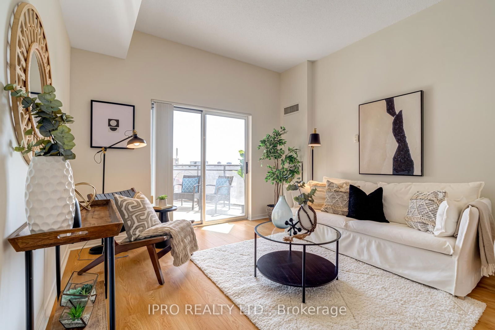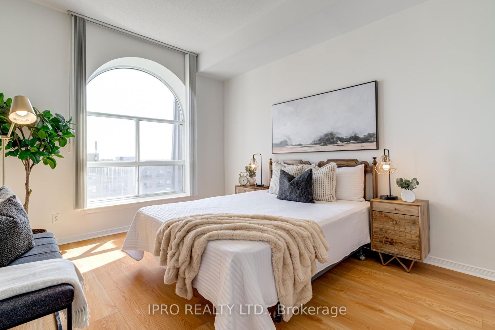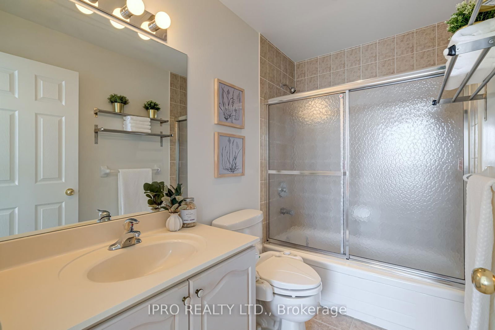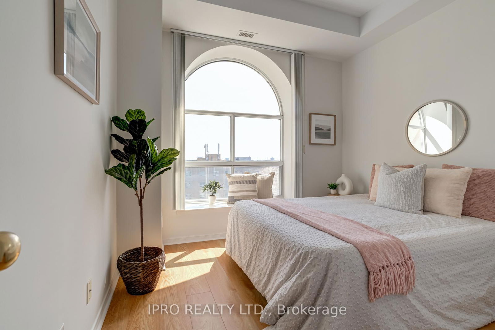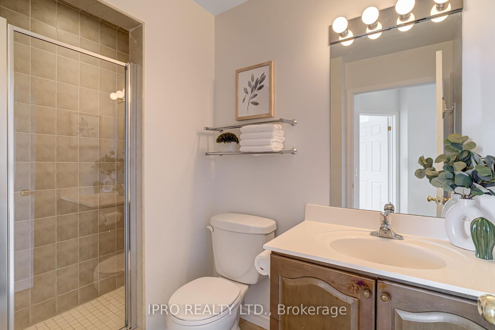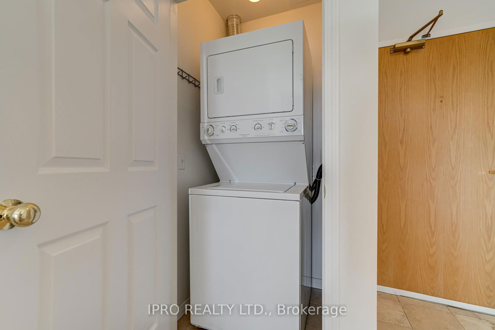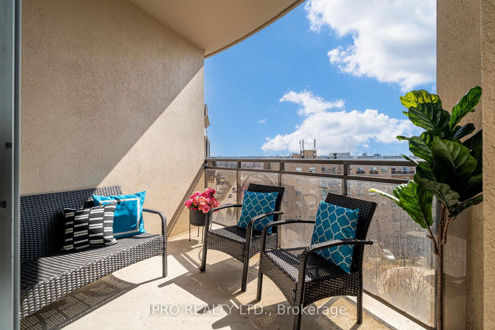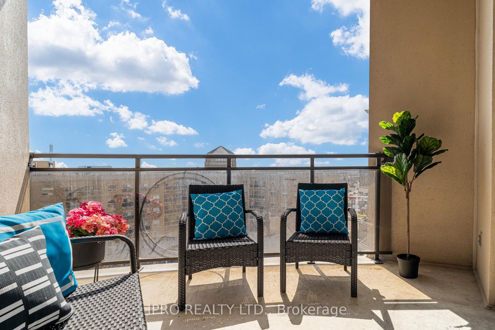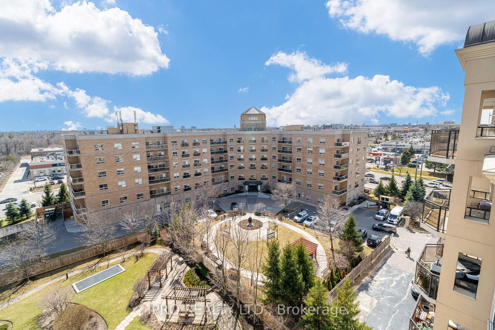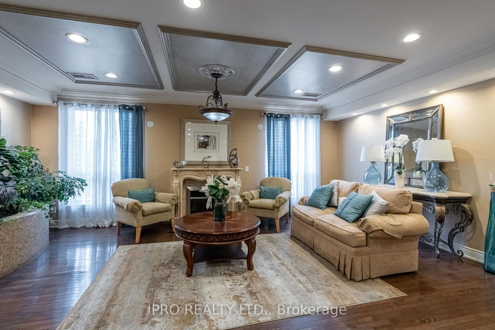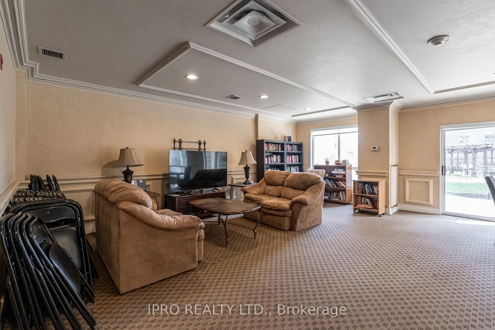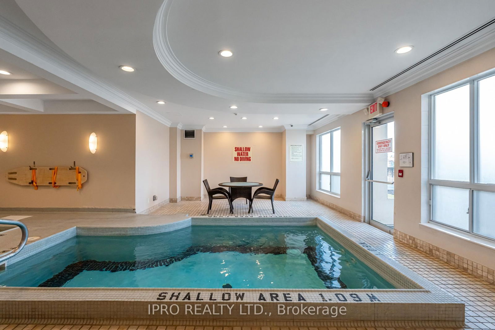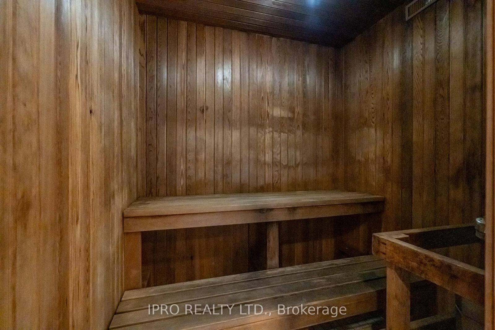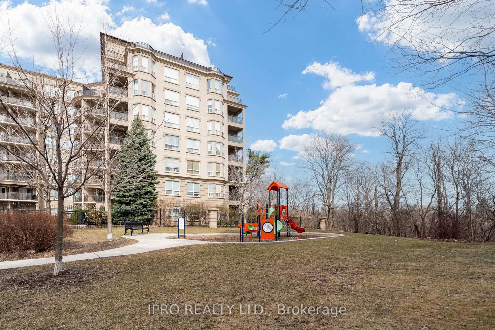811 - 1 Maison Parc Crt
Listing History
Details
Property Type:
Condo
Maintenance Fees:
$750/mth
Taxes:
$2,591 (2024)
Cost Per Sqft:
$709/sqft
Outdoor Space:
Balcony
Locker:
Owned
Exposure:
South
Possession Date:
30/60 days.
Laundry:
Main
Amenities
About this Listing
Say Hello To Your Next Happy Place A Bright And Welcoming 2-Bedroom, 2-Bathroom Penthouse That's Overflowing With Good Vibes And Natural Light. Thanks To Big, Beautiful Windows, Every Room Feels Light, Open, And Full Of Life. Whether You're Chilling In The Spacious Living Room Or Enjoying Fresh Air With Your Morning Coffee, This Home Is All About Laid-Back Comfort And Effortless Style. Just Steps Away, The Kitchen Is Ready For Anything From Casual Brunches To Dinner Parties With Tons Of Counter Space And Storage To Make Cooking A Total Breeze (And Maybe Even Fun?). When Its Time To Unwind, The Primary Suite Is Your Personal Sanctuary, Complete With A Walk-In Closet Big Enough To Actually Walk In. The Second Bedroom? Its Got All The Space You Need For A Guest Room, Home Office, Or Whatever Your Lifestyle Calls For. And Both Bathrooms Are Designed With Comfort In Mind No Detail Overlooked. And Yes, There's In-Unit Laundry! A Washer And Dryer Are Tucked Neatly Into Their Own Closet, Because Convenience Is Key. Need More? Youve Got Your Own Parking Spot (No More Circling The Block), A Locker For All Your Extra Stuff, And Access To Awesome Building Amenities Think Pool, Sauna, And A Party Room Perfect For Hosting Your Next Celebration Or Game Night. Best Part? You're Just Minutes From Everything Amazing Eats, Shopping, Scenic Parks All The Best Parts Of City Living, Right At Your Doorstep. Whether You're Heading Out For A Night On The Town Or A Quiet Stroll Through Nearby Trails, This Location Delivers The Perfect Blend Of Buzz And Balance. Come Check It Out And Soak In All The Cool Vibes This Incredible Condo Has To Offer!
ExtrasStainless Steel Appliances.
ipro realty ltd.MLS® #N12089323
Fees & Utilities
Maintenance Fees
Utility Type
Air Conditioning
Heat Source
Heating
Room Dimensions
Kitchen
Stainless Steel Appliances
Dining
Combined with Living
Living
Combined with Dining, Balcony
2nd Bedroom
Primary
4 Piece Ensuite, Walk-in Closet
Similar Listings
Explore Thornhill - Vaughan
Commute Calculator
Mortgage Calculator
Demographics
Based on the dissemination area as defined by Statistics Canada. A dissemination area contains, on average, approximately 200 – 400 households.
Building Trends At Chateau Park Condos
Days on Strata
List vs Selling Price
Offer Competition
Turnover of Units
Property Value
Price Ranking
Sold Units
Rented Units
Best Value Rank
Appreciation Rank
Rental Yield
High Demand
Market Insights
Transaction Insights at Chateau Park Condos
| 1 Bed | 1 Bed + Den | 2 Bed | 2 Bed + Den | 3 Bed | |
|---|---|---|---|---|---|
| Price Range | $485,000 - $539,000 | $570,000 - $623,000 | $675,000 - $785,000 | No Data | No Data |
| Avg. Cost Per Sqft | $874 | $734 | $684 | No Data | No Data |
| Price Range | $2,300 - $2,550 | $2,400 - $2,750 | $3,000 - $3,200 | No Data | No Data |
| Avg. Wait for Unit Availability | 34 Days | 53 Days | 53 Days | 91 Days | 529 Days |
| Avg. Wait for Unit Availability | 28 Days | 113 Days | 105 Days | 240 Days | No Data |
| Ratio of Units in Building | 37% | 22% | 28% | 14% | 2% |
Market Inventory
Total number of units listed and sold in Thornhill - Vaughan
