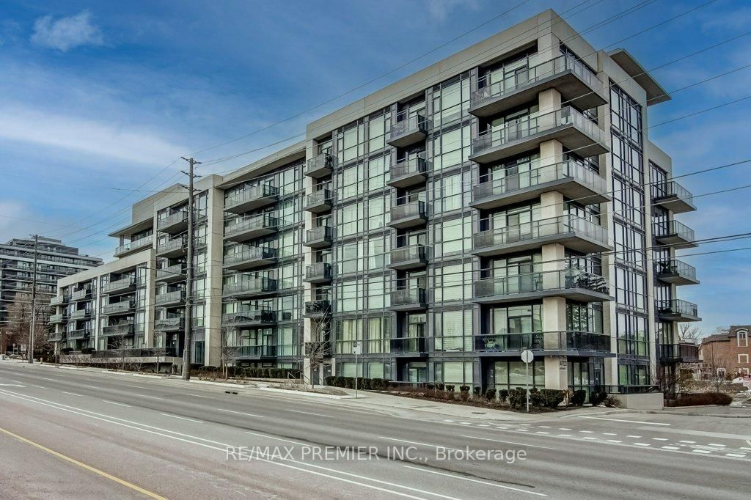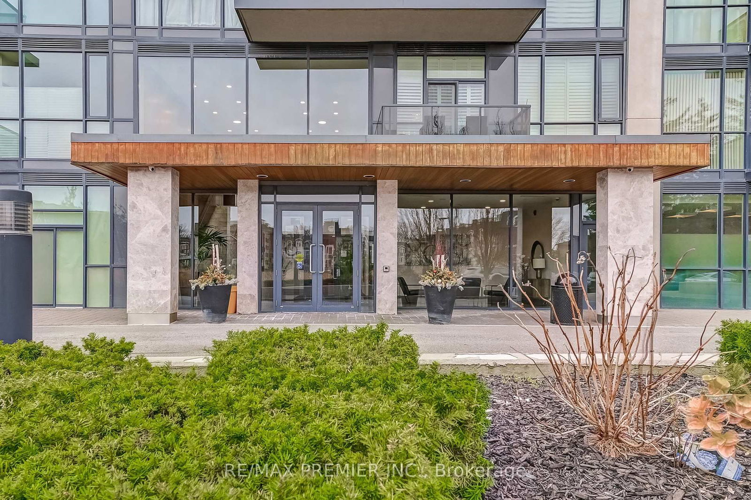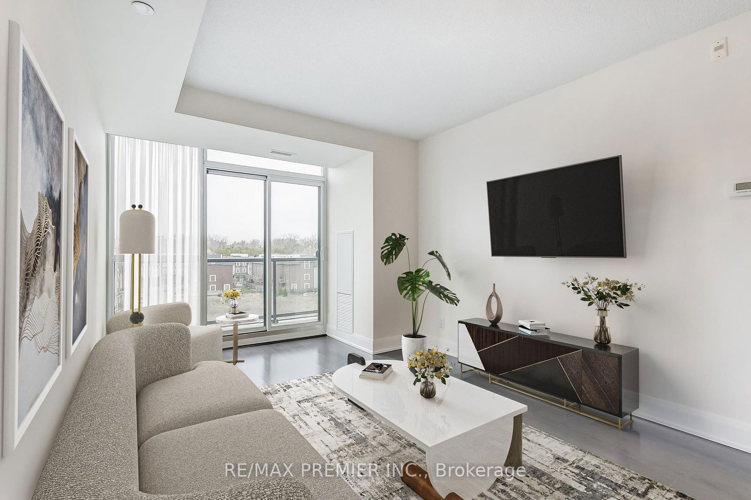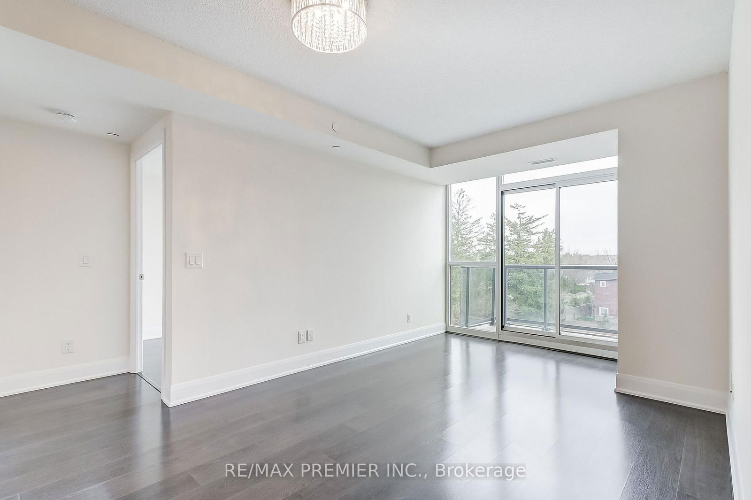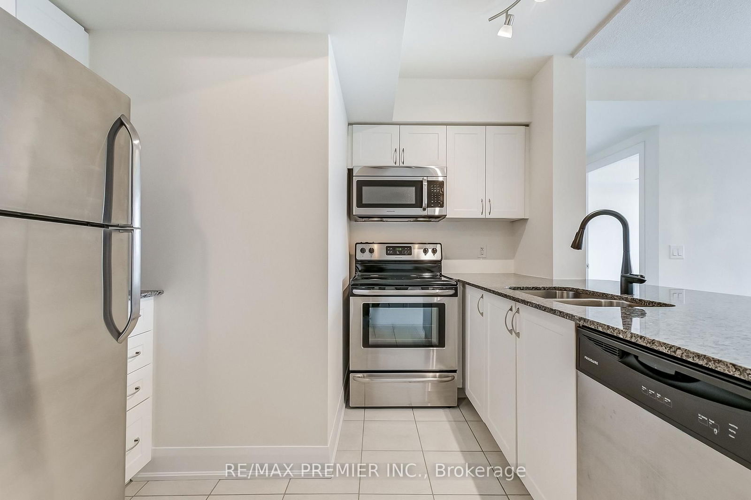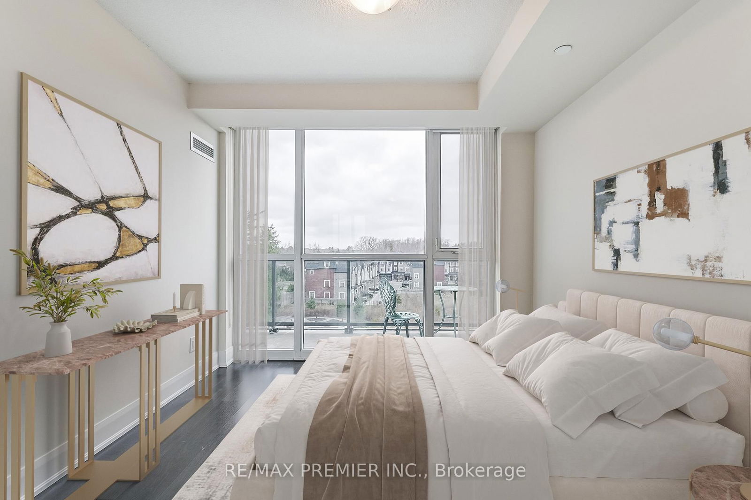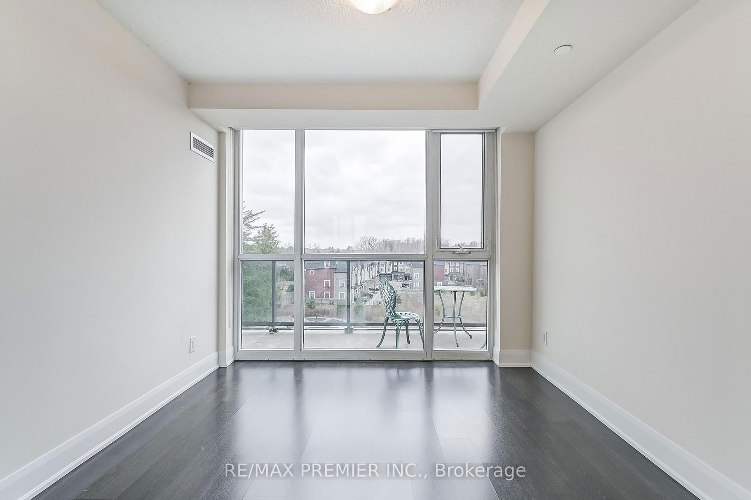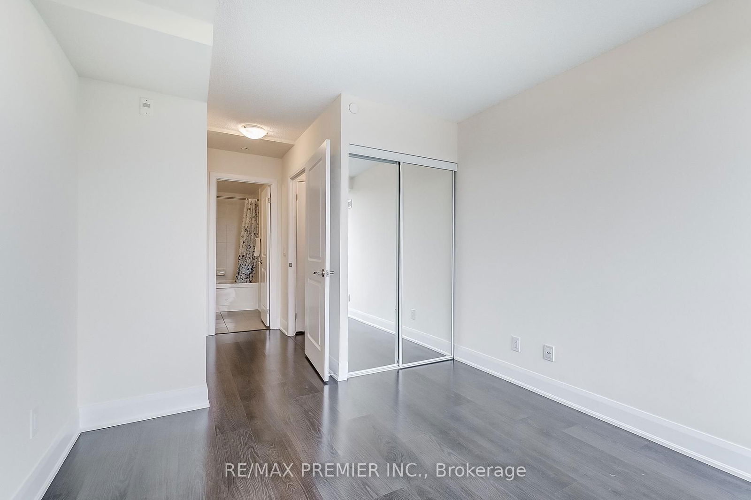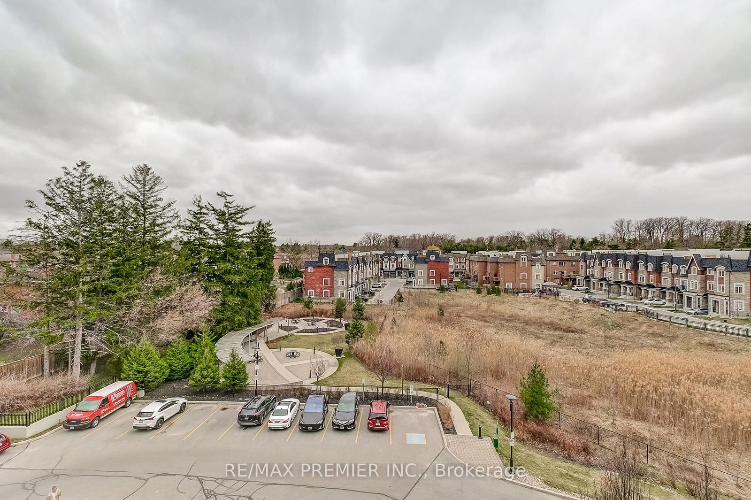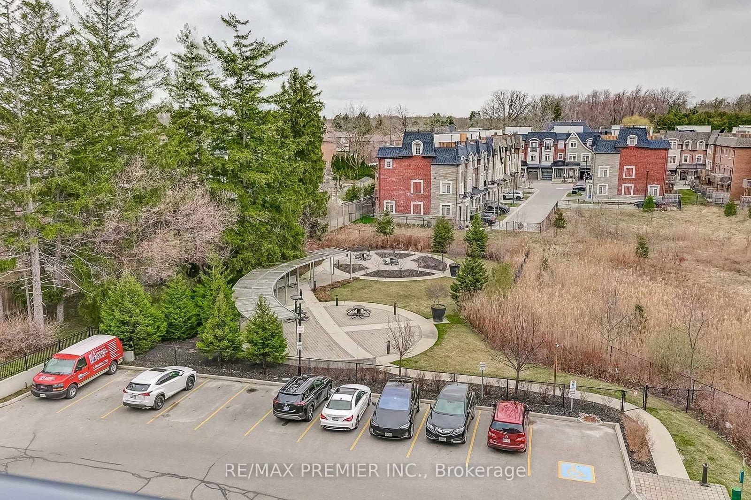509 - 4700 Highway 7
Listing History
Details
Property Type:
Condo
Maintenance Fees:
$567/mth
Taxes:
$2,684 (2025)
Cost Per Sqft:
$762 - $856/sqft
Outdoor Space:
Balcony
Locker:
Owned
Exposure:
North
Possession Date:
May 1, 2025
Laundry:
Main
Amenities
About this Listing
Elegant And Spacious Two-Bedroom, Two-Bathroom Condominium Nestled Within The Abundance Of Natural Light Of Vista Parc Condos. Renowned For Its High-End Finishes, This Condominium Boasts Granite Countertops, Exquisite Flooring. The Primary Bedroom Features A Magnificent Floor-To-Ceiling Window, A His and Hers Closet, And An Ensuite Bathroom. The Secondary Bedroom Offers A Large Floor-To-Ceiling Window With Picturesque Views. The Open-Concept Living Room And Dining Area Boasts Floor-To-Ceiling Windows And A Walk-Out Balcony Overlooking The Tranquil Side Of The Property (Not Highway 7). The Kitchen Is Equipped With Full-Sized Stainless Steel Appliances And A Spacious Breakfast Island. The Foyer Features A Respectable-Sized Mirror Closet. The Condominium Is Maintained To The Highest Standards And Offers An Array Of Amenities, Including An Exercise Room, Secure Lobby Entry, A Party Room With An Expansive Outdoor Patio, And Guest Suites. This Exquisite Condominium Provides Convenient Access To Public Transportation And Major Highways, As Well As Proximity To Shopping And Dining Establishments. You Will Be Thoroughly Impressed By This Exceptional Property.
ExtrasIncludes all Elf's Stainless Steele Fridge, Stainless Steele Stove, Stainless Steele Microwave Hood Fan, Stainless Steele Dishwasher, Upgraded Chandelier, Roller Sades Window Coverings
re/max premier inc.MLS® #N12088216
Fees & Utilities
Maintenance Fees
Utility Type
Air Conditioning
Heat Source
Heating
Room Dimensions
Kitchen
Tile Floor, Granite Counter, Open Concept
Living
Laminate, Windows Floor to Ceiling, Balcony
Dining
Laminate, Combined with Living, Open Concept
Primary
Laminate, His/Hers Closets, 4 Piece Ensuite
Bathroom
Tile Floor, 4 Piece Ensuite, Corian Counter
2nd Bedroom
Laminate, Large Closet, Windows Floor to Ceiling
Bathroom
Tile Floor, 4 Piece Ensuite, Corian Counter
Similar Listings
Explore Woodbridge
Commute Calculator
Mortgage Calculator
Demographics
Based on the dissemination area as defined by Statistics Canada. A dissemination area contains, on average, approximately 200 – 400 households.
Building Trends At Vista Parc Condos
Days on Strata
List vs Selling Price
Offer Competition
Turnover of Units
Property Value
Price Ranking
Sold Units
Rented Units
Best Value Rank
Appreciation Rank
Rental Yield
High Demand
Market Insights
Transaction Insights at Vista Parc Condos
| 1 Bed | 1 Bed + Den | 2 Bed | 2 Bed + Den | 3 Bed | 3 Bed + Den | |
|---|---|---|---|---|---|---|
| Price Range | $499,999 | No Data | $635,000 - $695,000 | No Data | No Data | No Data |
| Avg. Cost Per Sqft | $940 | No Data | $723 | No Data | No Data | No Data |
| Price Range | $2,350 - $2,600 | $2,300 - $2,500 | No Data | No Data | No Data | No Data |
| Avg. Wait for Unit Availability | 302 Days | 79 Days | 75 Days | 611 Days | 694 Days | No Data |
| Avg. Wait for Unit Availability | 153 Days | 82 Days | 98 Days | 432 Days | No Data | No Data |
| Ratio of Units in Building | 14% | 34% | 41% | 7% | 6% | 2% |
Market Inventory
Total number of units listed and sold in Woodbridge
