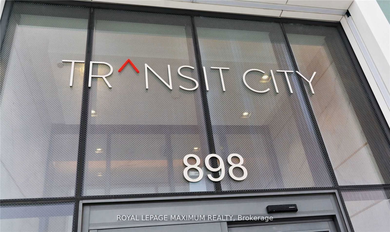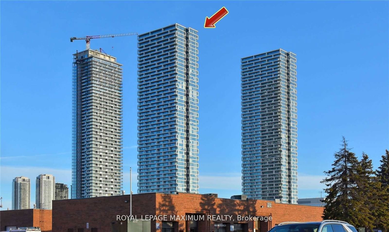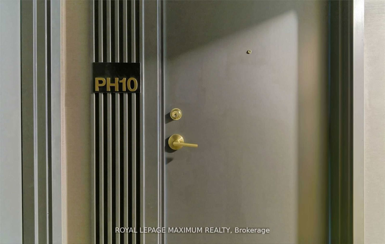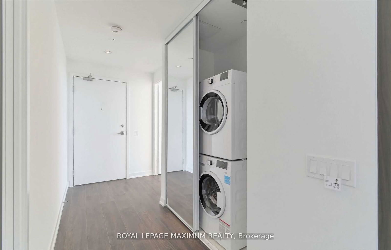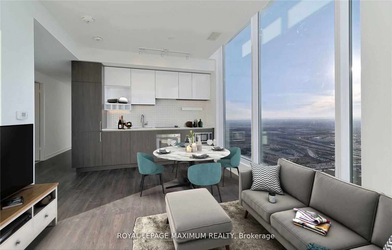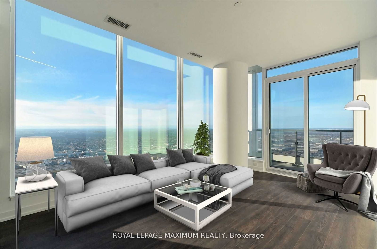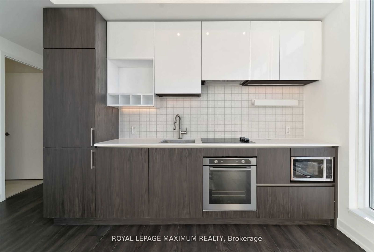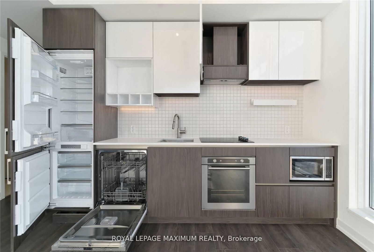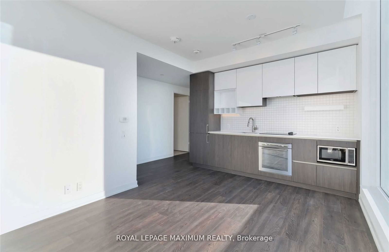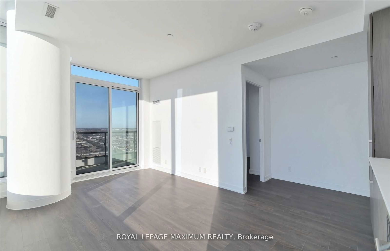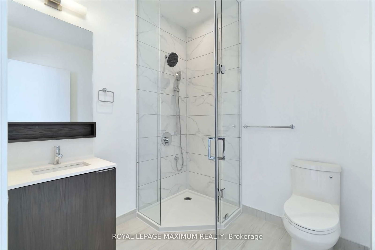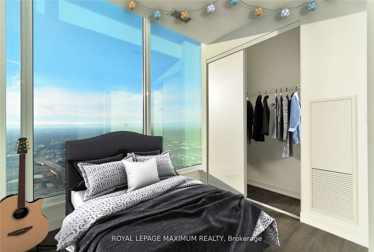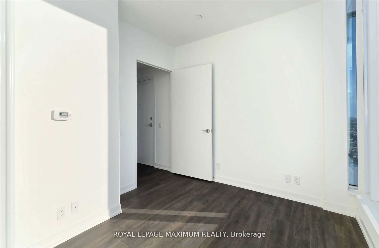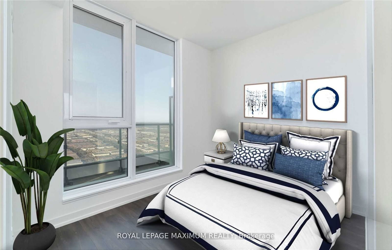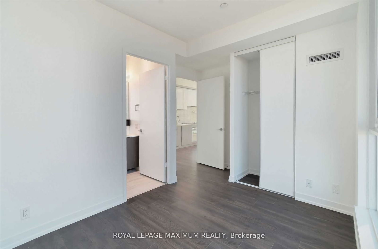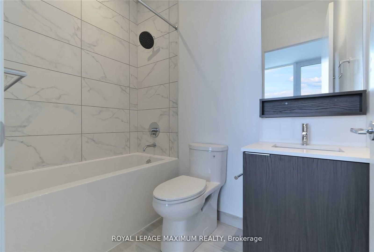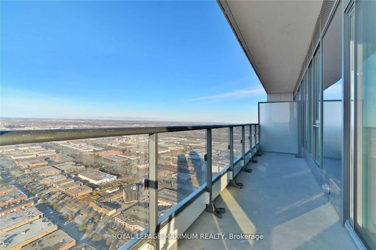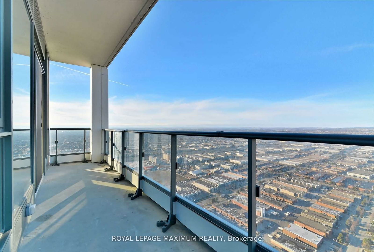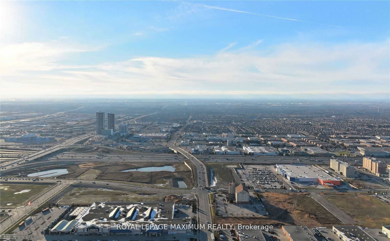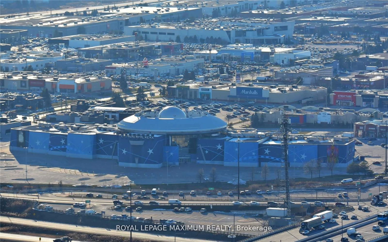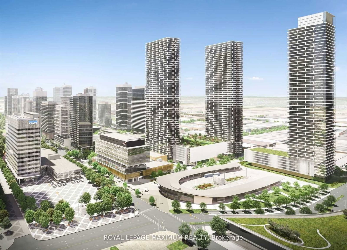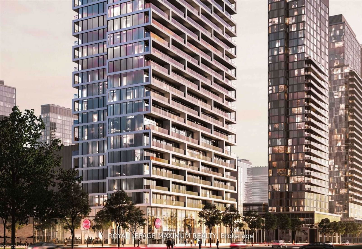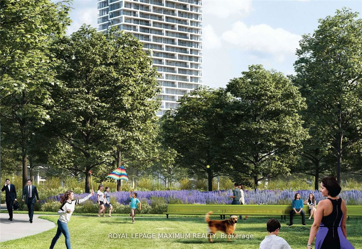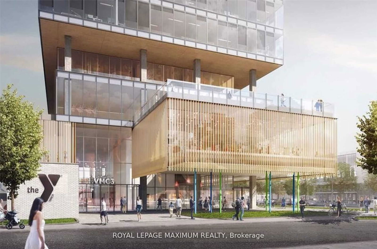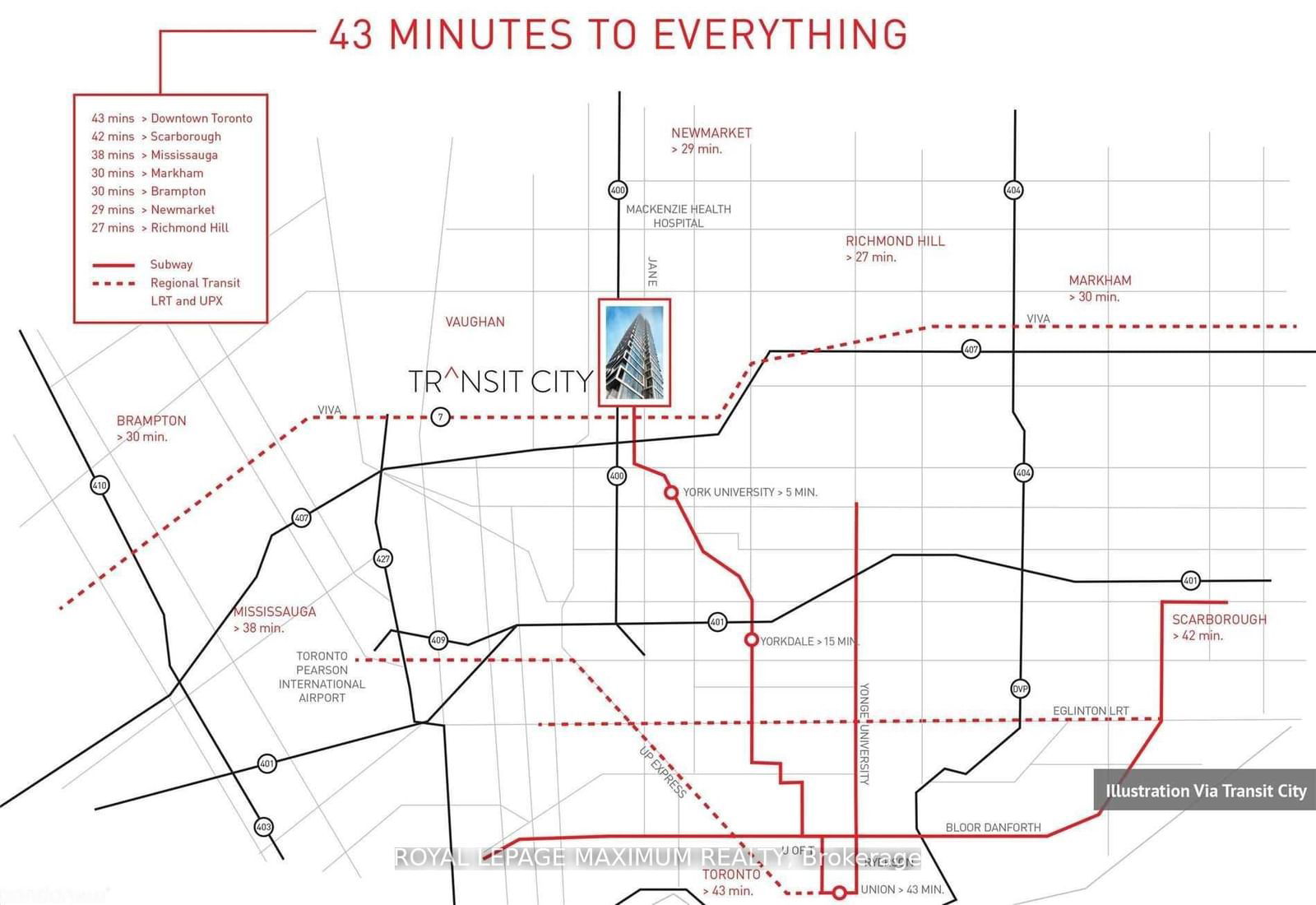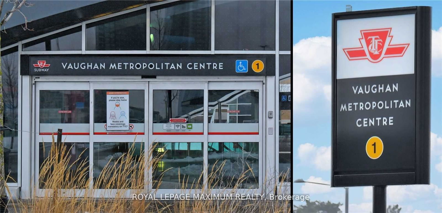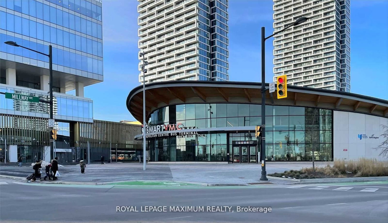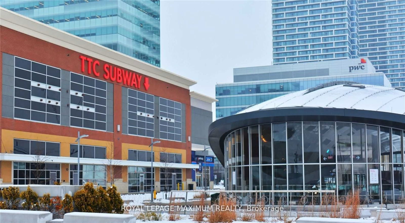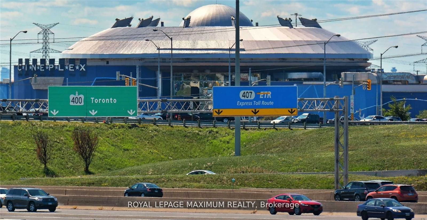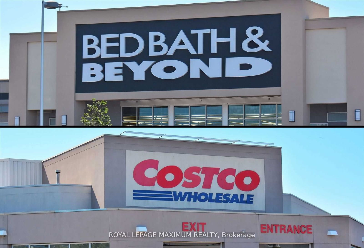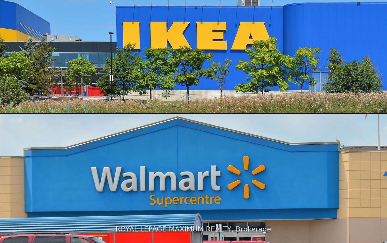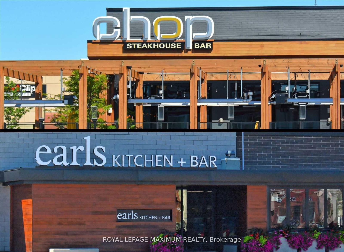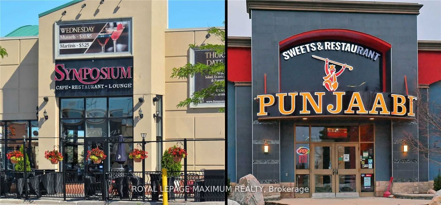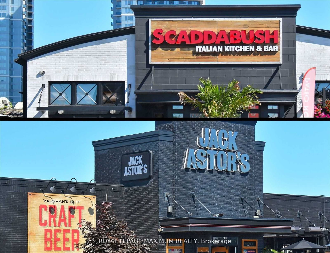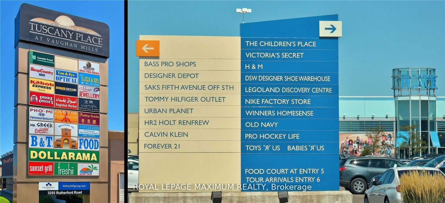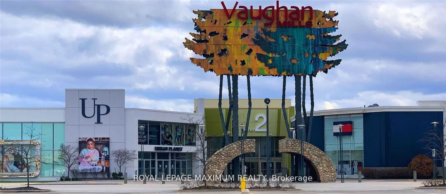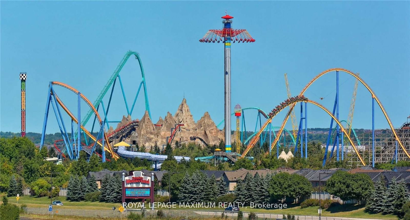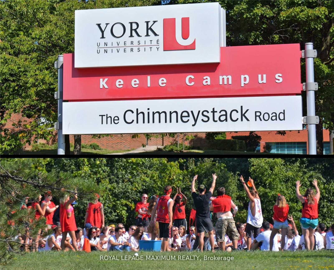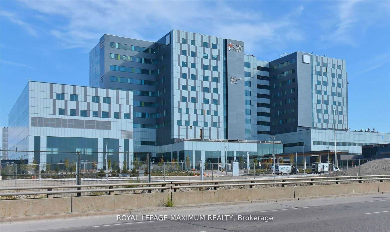Ph10 - 898 Portage Pkwy
Listing History
Unit Highlights
Utilities Included
Utility Type
- Air Conditioning
- Central Air
- Heat Source
- Gas
- Heating
- Forced Air
Room Dimensions
About this Listing
Welcome To Transit City. This Sunlight Filled Stunning Penthouse Suite In The North Tower Features 2 Bedrooms + 2 Bathrooms With Unobstructed Views That Can Be Enjoyed Through The Floor To Ceiling Windows Or From The 119Sq.Ft Balcony. The Open Concept Living Space Features A Modern Kitchen With Built-In Appliances. Subway At Your Doorstep, Mins To Hwy 7/400/407, Costco, Ikea, Vaughan Mills, Restaurants, Grocery Stores And Parks. Includes Parking/Locker
ExtrasFridge, B/I Oven, Cooktop, Microwave, B/I Dishwasher, Washer & Dryer, Parking, Locker, 119Sq.Ft Balcony, Unobstructed View, Laminate Floors, 9Ft Ceilings, 24Hr Concierge, Golf Simulator Rm
royal lepage maximum realtyMLS® #N11905360
Amenities
Explore Neighbourhood
Similar Listings
Price Trends
Maintenance Fees
Building Trends At Transit City Condos
Days on Strata
List vs Selling Price
Or in other words, the
Offer Competition
Turnover of Units
Property Value
Price Ranking
Sold Units
Rented Units
Best Value Rank
Appreciation Rank
Rental Yield
High Demand
Transaction Insights at 5 Buttermill Avenue
| 1 Bed | 1 Bed + Den | 2 Bed | 2 Bed + Den | 3 Bed | 3 Bed + Den | |
|---|---|---|---|---|---|---|
| Price Range | $420,000 - $505,000 | $490,000 - $522,000 | $518,000 - $700,000 | $605,000 - $730,750 | $660,000 - $762,800 | No Data |
| Avg. Cost Per Sqft | $879 | $922 | $900 | $898 | $772 | No Data |
| Price Range | $1,950 - $2,400 | $2,150 - $2,400 | $2,295 - $3,000 | $2,300 - $3,100 | $2,975 - $3,850 | No Data |
| Avg. Wait for Unit Availability | 47 Days | 52 Days | 11 Days | 19 Days | 72 Days | No Data |
| Avg. Wait for Unit Availability | 10 Days | 9 Days | 3 Days | 5 Days | 10 Days | No Data |
| Ratio of Units in Building | 10% | 11% | 45% | 26% | 10% | 1% |
Transactions vs Inventory
Total number of units listed and leased in Vaughan Corporate Centre
