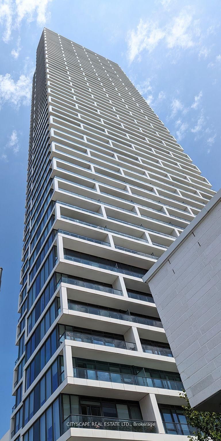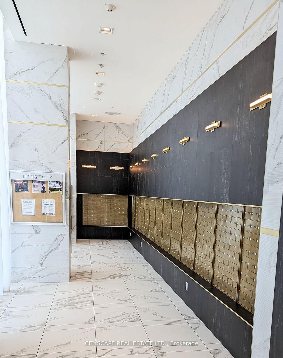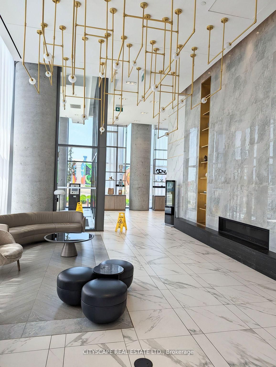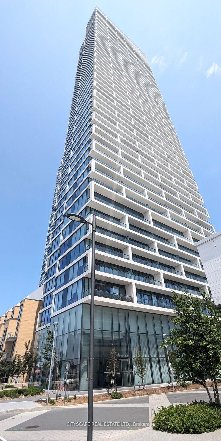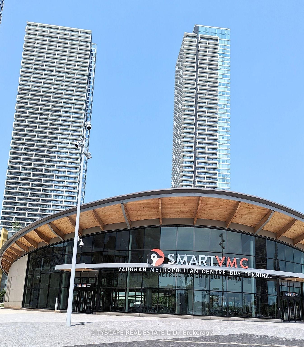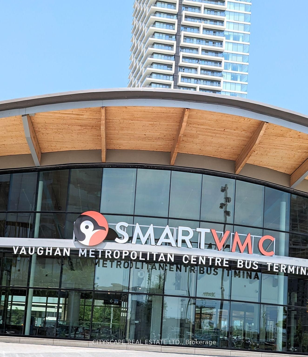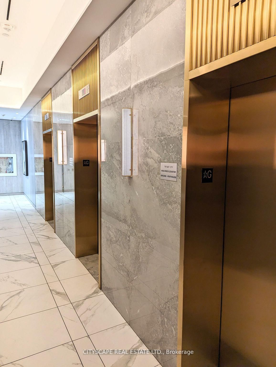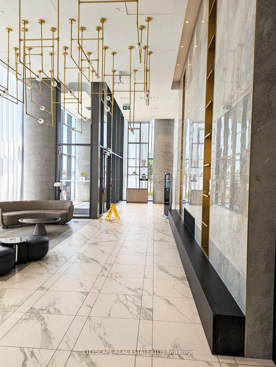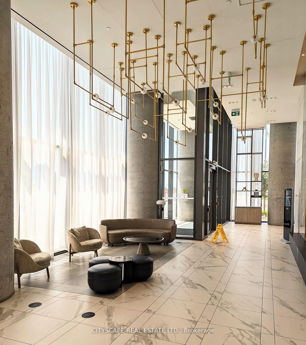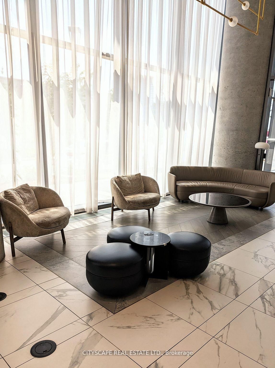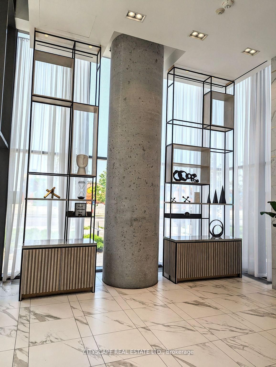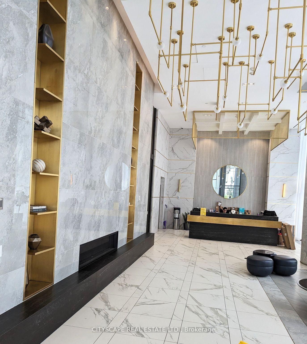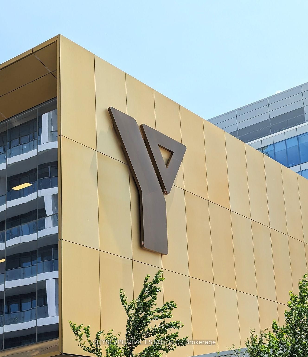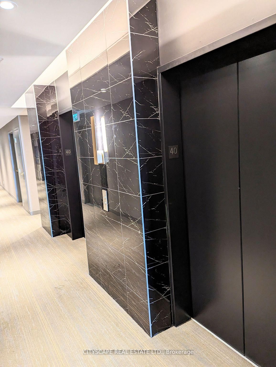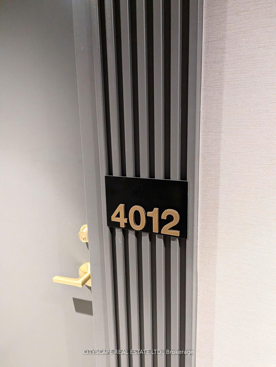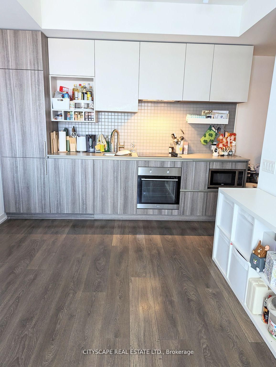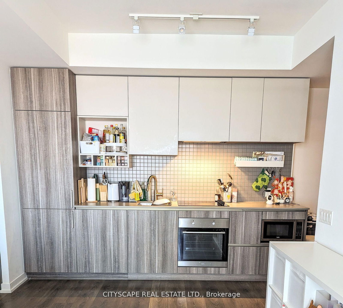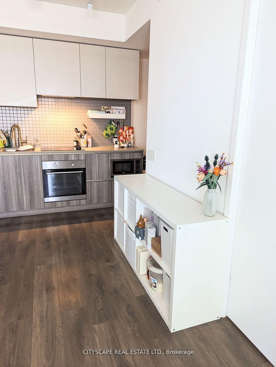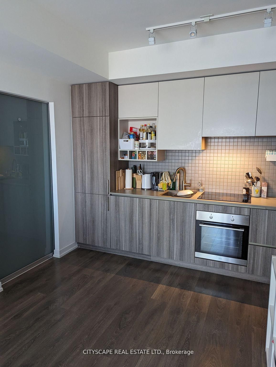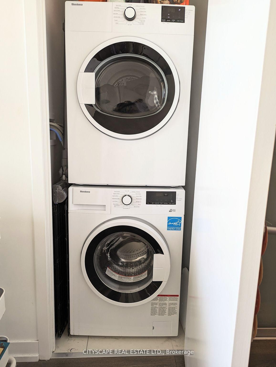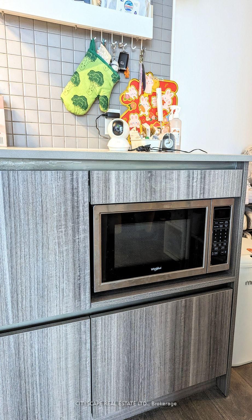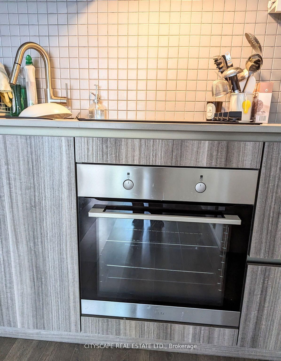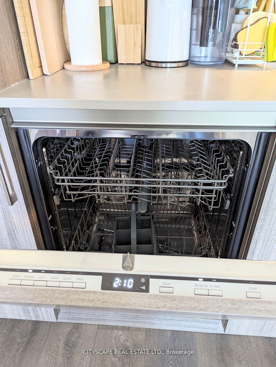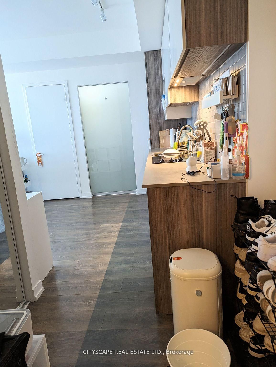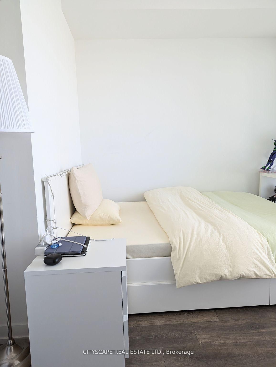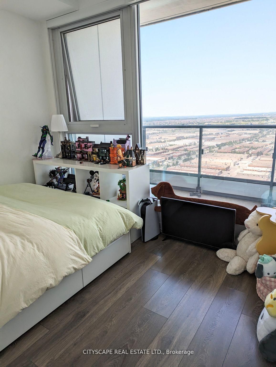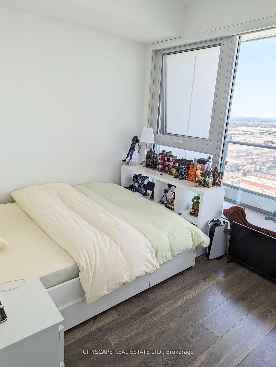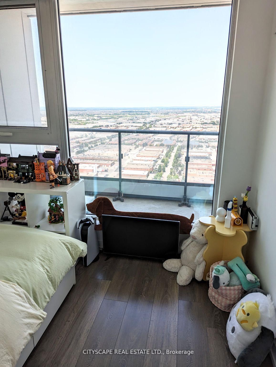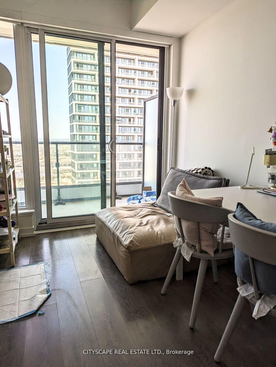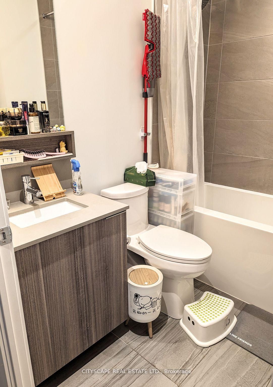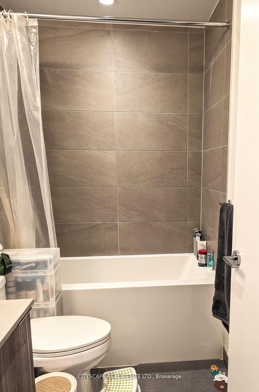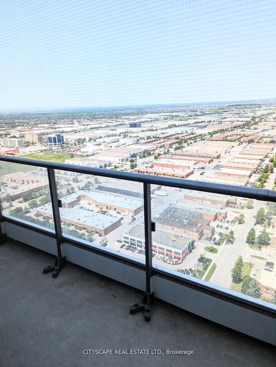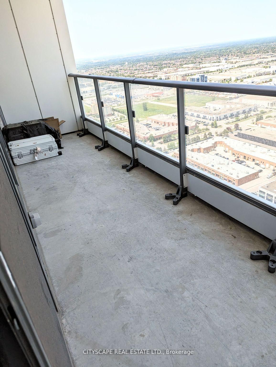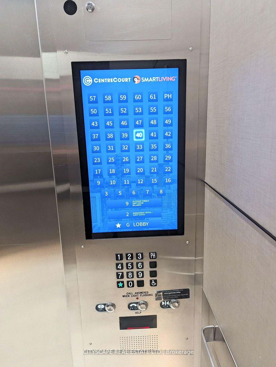4012 - 5 Buttermill Ave
Listing History
Details
Property Type:
Condo
Possession Date:
Vacant
Lease Term:
1 Year
Utilities Included:
No
Outdoor Space:
Balcony
Furnished:
No
Exposure:
North
Locker:
None
Laundry:
Main
Amenities
About this Listing
*Very Neat & Spacious 1 Bedroom + DEN* Modern Unit in "Transit City 2 Tower" for young family,professionals or Students!! Floor To Ceiling Windows Leading To A Large Balcony with 40th Floor Beautiful Unobstructed North Views! Modern Kitchen W/Quartz Counter, Laminate Floors & Upgraded B/IS.S Appliances. En-suite Laundry, spacious Den could be used as Home Office, Single Bed or Dining.Right At The Heart of Vaughan Metropolitan Centre, **Walking Distance To Vaughan Subway Station And Bus Station** Minutes Walk From YMCA, IKEA, Cafes & Restaurants ** Master Plan Community With9-Acre Park *Easy Access To Highways 400, 401, 427 & 27, Shopping Malls, Plazas, Parks &Entertainment. Minutes away to York university in subway. Easy access to downtown Toronto. **EXTRAS** S/S Appliances: Fridge, Oven, Cooktop, Microwave, Dishwasher. Washer & Dryer. All ELFs & Window coverings. *No Pet, No Smoking. Tenant To Pay For Utilities & Tenant Insurance. Students welcome with mutual agreement.
cityscape real estate ltd.MLS® #N12084425
Fees & Utilities
Utilities Included
Utility Type
Air Conditioning
Heat Source
Heating
Room Dimensions
Living
Walkout To Balcony, Combined with Dining, Laminate
Dining
Combined with Family, Laminate, Open Concept
Kitchen
Built-in Appliances, Quartz Counter, Laminate
Primary
Large Window, Double Closet, Laminate
Den
Sliding Doors, Laminate, O/Looks Dining
Similar Listings
Explore Vaughan Corporate Centre
Commute Calculator
Mortgage Calculator
Building Trends At Transit City Condos
Days on Strata
List vs Selling Price
Offer Competition
Turnover of Units
Property Value
Price Ranking
Sold Units
Rented Units
Best Value Rank
Appreciation Rank
Rental Yield
High Demand
Market Insights
Transaction Insights at Transit City Condos
| 1 Bed | 1 Bed + Den | 2 Bed | 2 Bed + Den | 3 Bed | 3 Bed + Den | |
|---|---|---|---|---|---|---|
| Price Range | $420,000 - $505,000 | $452,000 - $520,000 | $518,000 - $700,000 | $525,000 - $705,000 | $615,000 - $720,000 | No Data |
| Avg. Cost Per Sqft | $879 | $875 | $892 | $871 | $776 | No Data |
| Price Range | $1,900 - $2,400 | $1,300 - $2,400 | $2,200 - $3,000 | $2,190 - $3,100 | $3,050 - $3,850 | No Data |
| Avg. Wait for Unit Availability | 50 Days | 53 Days | 11 Days | 19 Days | 74 Days | No Data |
| Avg. Wait for Unit Availability | 10 Days | 9 Days | 3 Days | 5 Days | 10 Days | No Data |
| Ratio of Units in Building | 10% | 11% | 45% | 26% | 10% | 1% |
Market Inventory
Total number of units listed and leased in Vaughan Corporate Centre
