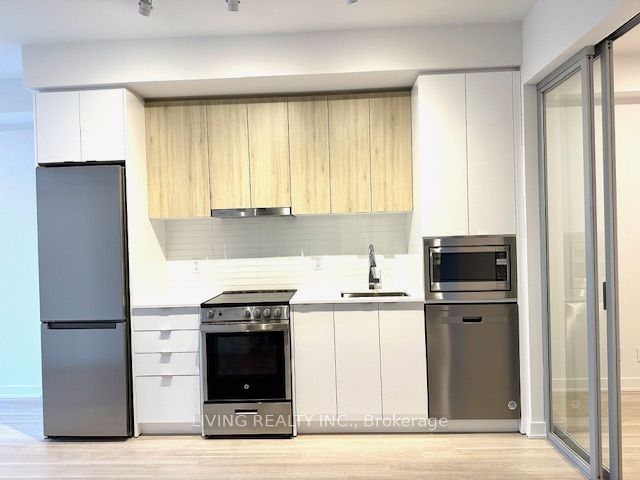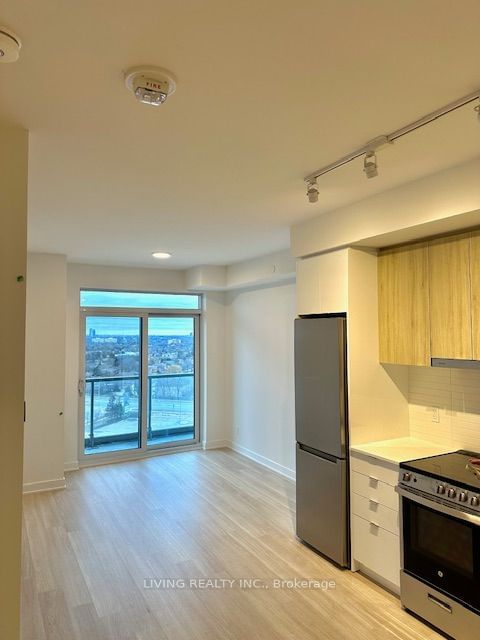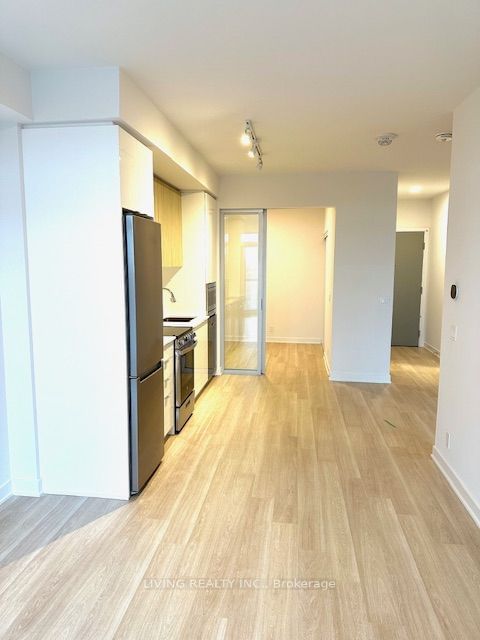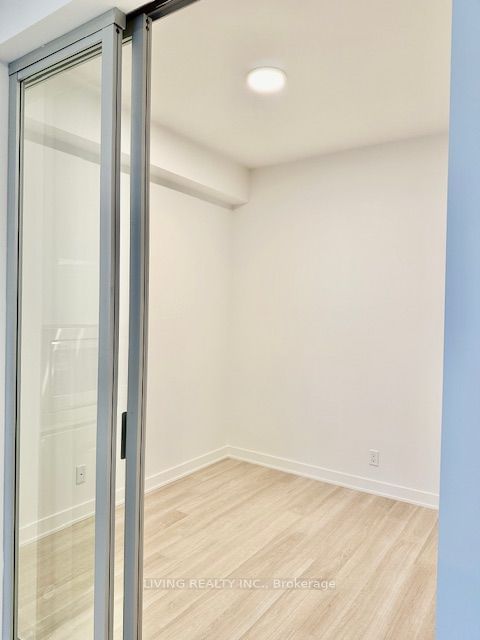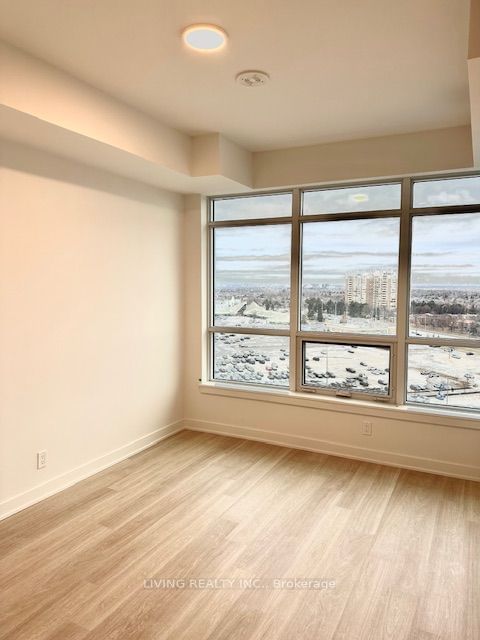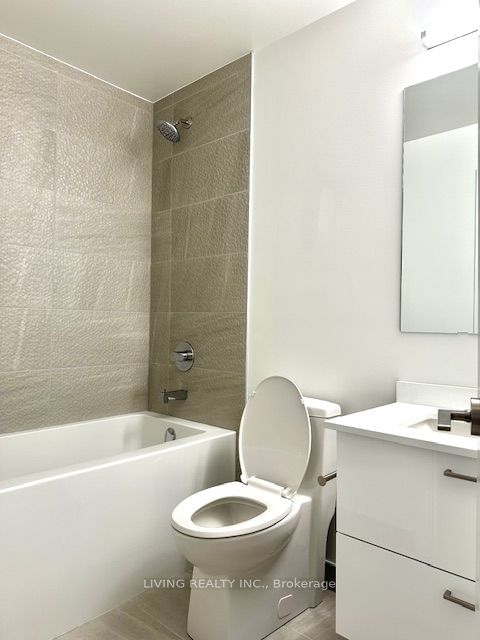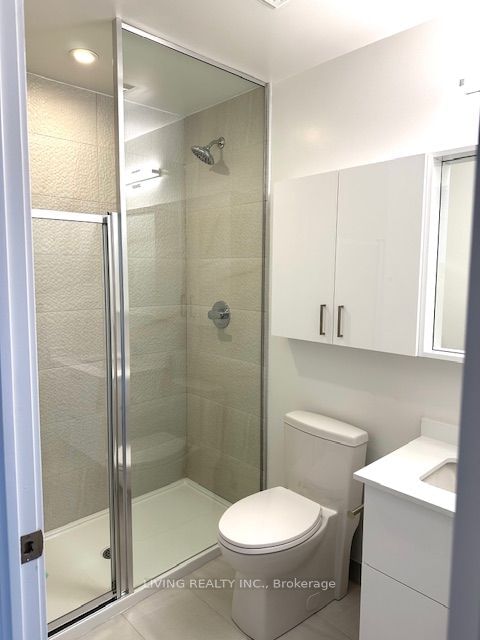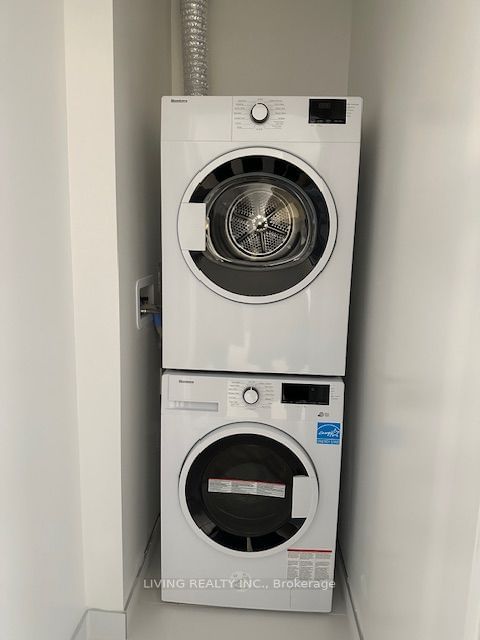1209 - 50 Upper Mall Way
Listing History
Unit Highlights
Utilities Included
Utility Type
- Air Conditioning
- Central Air
- Heat Source
- Gas
- Heating
- Forced Air
Room Dimensions
Room dimensions are not available for this listing.
About this Listing
"1+1 Den, 2 Bath Brand New Unit" in the Heart of Thornhill! This East-facing condo offers nearly 700 sq. ft. of bright, modern living space with 9-ft ceilings, 2 bathrooms, and a private den with a sliding door and closet perfect for a second bedroom or home office. Located steps from Promenade Mall, parks, restaurants, and major transit routes, this unit provides unbeatable convenience and lifestyle. With sleek finishes, top-of-the-line stainless steel appliances, and pristine interiors, this move-in-ready home is designed for modern living. Don't miss the opportunity to call this incredible space your new home!
ExtrasStainless Steel Kitchen Appliances (Fridge, Stove, Rangehood, Dishwasher, Built-In Microwave Oven), Electric Light Fixtures.
living realty inc.MLS® #N11909459
Amenities
Explore Neighbourhood
Similar Listings
Demographics
Based on the dissemination area as defined by Statistics Canada. A dissemination area contains, on average, approximately 200 – 400 households.
Price Trends
Maintenance Fees
Building Trends At Promenade Park Towers Building B
Days on Strata
List vs Selling Price
Or in other words, the
Offer Competition
Turnover of Units
Property Value
Price Ranking
Sold Units
Rented Units
Best Value Rank
Appreciation Rank
Rental Yield
High Demand
Transaction Insights at 50 Upper Mall Way
| 1 Bed | 1 Bed + Den | 2 Bed | |
|---|---|---|---|
| Price Range | No Data | No Data | No Data |
| Avg. Cost Per Sqft | No Data | No Data | No Data |
| Price Range | $2,000 - $2,200 | $2,100 - $2,700 | $2,700 - $2,990 |
| Avg. Wait for Unit Availability | No Data | No Data | No Data |
| Avg. Wait for Unit Availability | 6 Days | 3 Days | 5 Days |
| Ratio of Units in Building | 22% | 54% | 23% |
Transactions vs Inventory
Total number of units listed and leased in Thornhill - Vaughan
