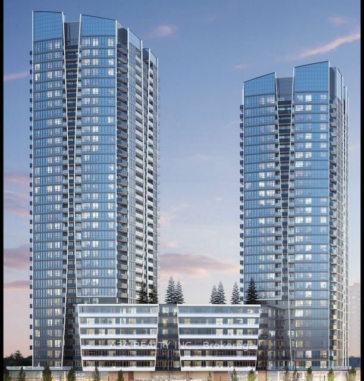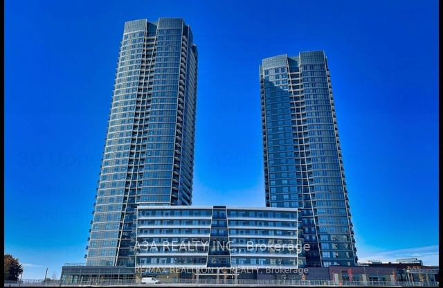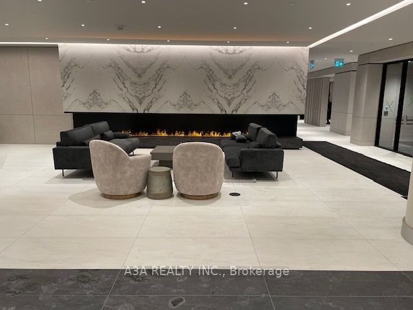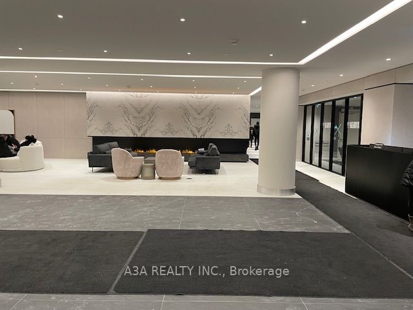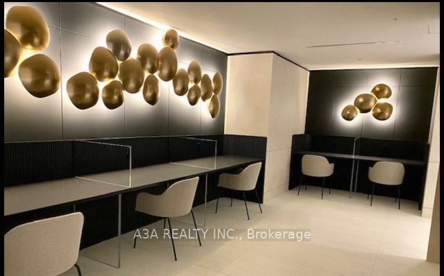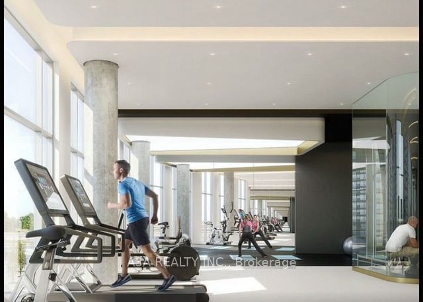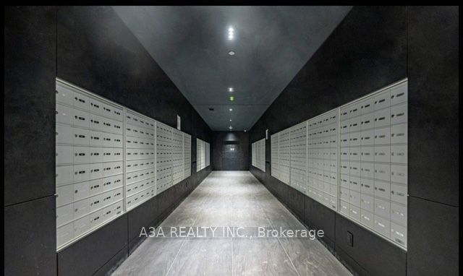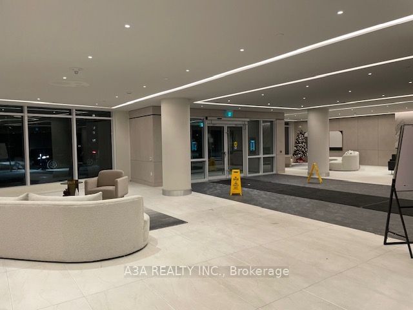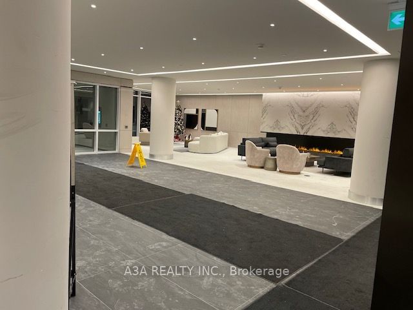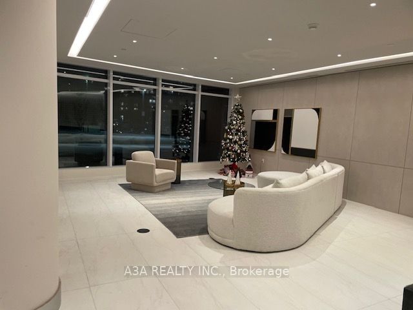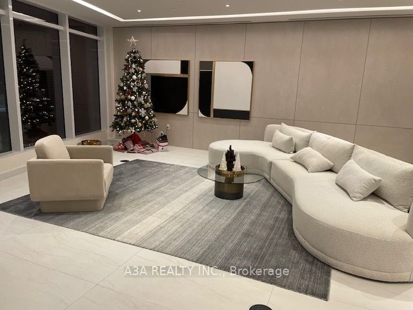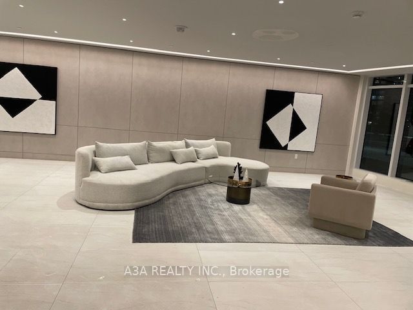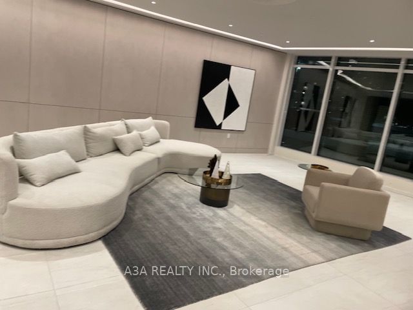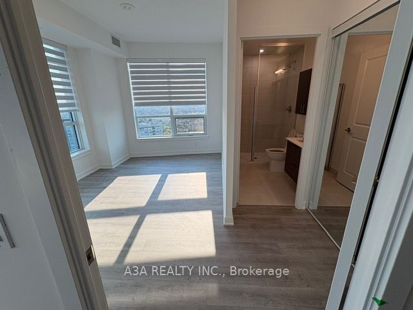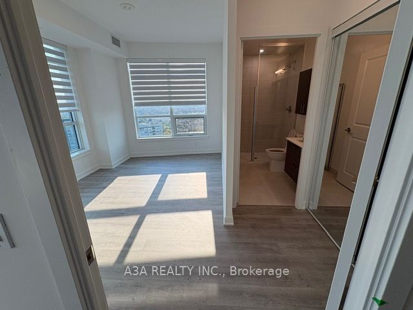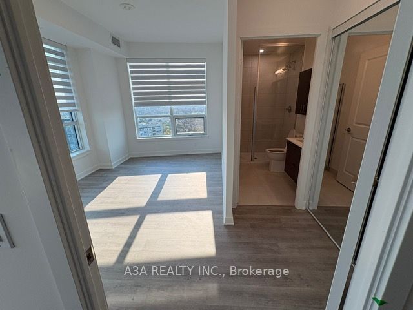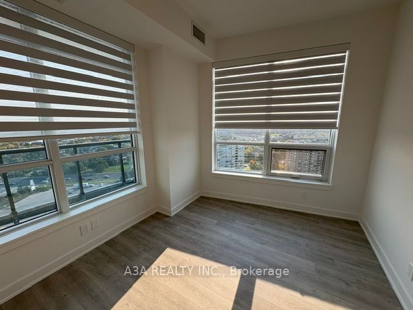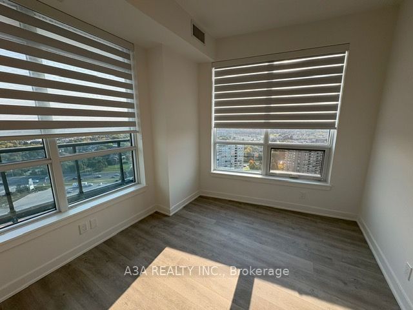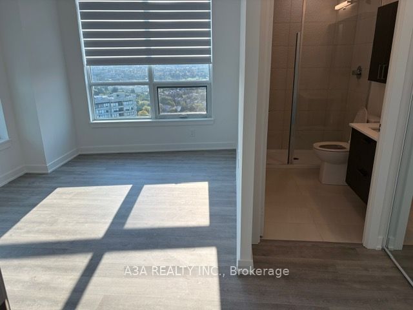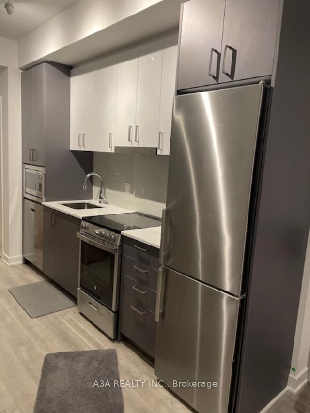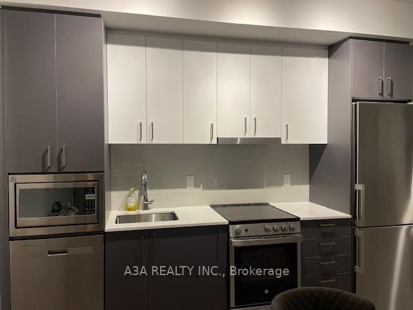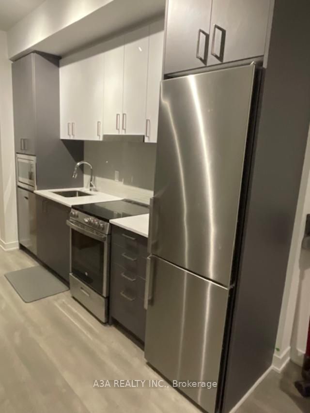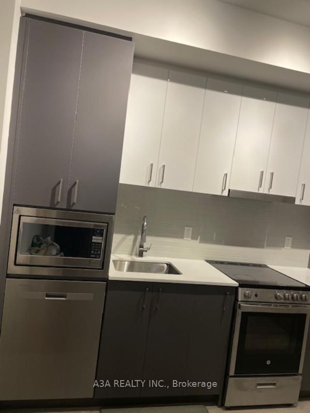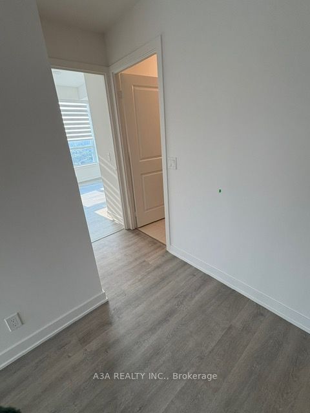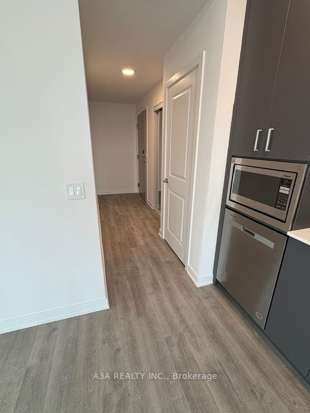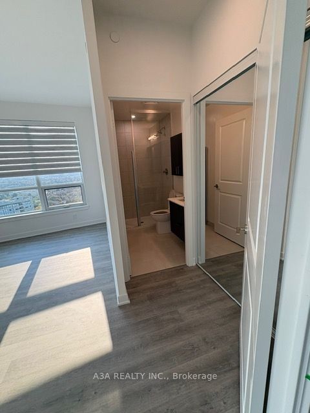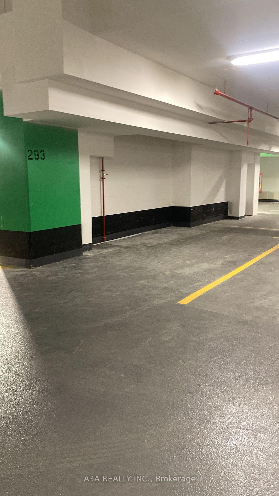B-2111 - 50 Upper Mall Way
Listing History
Unit Highlights
Maintenance Fees
Utility Type
- Air Conditioning
- Central Air
- Heat Source
- Gas
- Heating
- Forced Air
Room Dimensions
About this Listing
*ASSIGNMENT SALE* Welcome to Promenade Park Towers Building B! 2 Bedroom & 2 Full Bathroom Corner Unit , Located on the 21st Floor with South East Exposure with Windows throughout the Unit & in Both Bedrooms. The unit features 9' smooth ceilings with laminate flooring throughout all living quarters. The modern kitchen is fitted with Modern Counters, a Ceramic tiled backsplash, full set of Stainless Steel appliances. Open Concept Living, Kitchen, and Dining Areas with a W/O Balcony. The primary bedroom allows for plenty of light with windows on both sides of the room and contains an ensuite bathroom. The 2nd Bathroom provides flexibility with a Tub. Condo features many amenities including Exercise Room , Party Room with Private Dining Room + Kitchen , Yoga Studio , Golf Simulator, Pet Wash , Game Room , and more. Residents may also enjoy Outdoor Green Roof Terrace in the building. Condo has direct access to Promenade Shopping Centre giving you Grocery , Shopping , Entertainment , and Eating options. Building is also steps away from Promenade Viva Terminal , Community Library , Parks, and more.
ExtrasBuilt-In Fridge, Dishwasher, Cook Top Oven, Microwave, Front Loading Washer And Dryer, All Existing Light Fixtures & Window Blinds, One Parking.
a3a realty inc.MLS® #N11883544
Amenities
Explore Neighbourhood
Similar Listings
Demographics
Based on the dissemination area as defined by Statistics Canada. A dissemination area contains, on average, approximately 200 – 400 households.
Price Trends
Maintenance Fees
Building Trends At Promenade Park Towers Building B
Days on Strata
List vs Selling Price
Or in other words, the
Offer Competition
Turnover of Units
Property Value
Price Ranking
Sold Units
Rented Units
Best Value Rank
Appreciation Rank
Rental Yield
High Demand
Transaction Insights at 50 Upper Mall Way
| 1 Bed | 1 Bed + Den | 2 Bed | |
|---|---|---|---|
| Price Range | No Data | No Data | No Data |
| Avg. Cost Per Sqft | No Data | No Data | No Data |
| Price Range | $2,000 - $2,200 | $2,100 - $2,700 | $2,700 - $2,990 |
| Avg. Wait for Unit Availability | No Data | No Data | No Data |
| Avg. Wait for Unit Availability | 6 Days | 3 Days | 5 Days |
| Ratio of Units in Building | 22% | 54% | 23% |
Transactions vs Inventory
Total number of units listed and sold in Thornhill - Vaughan
