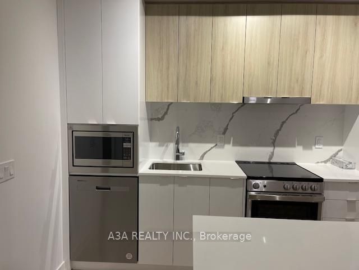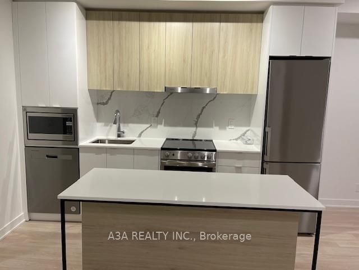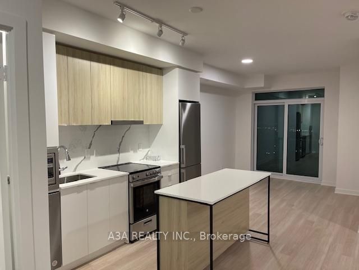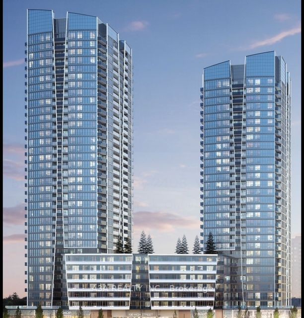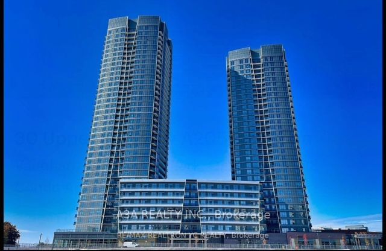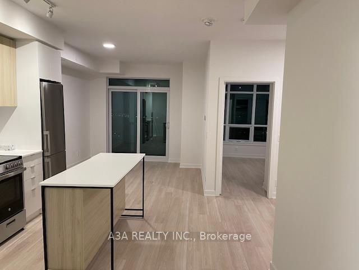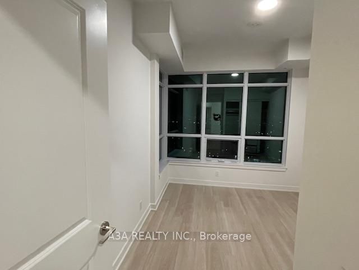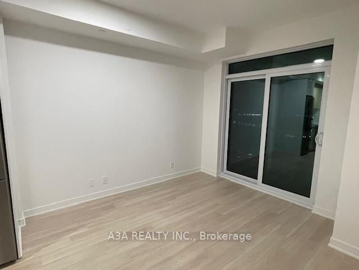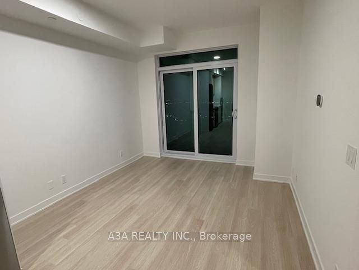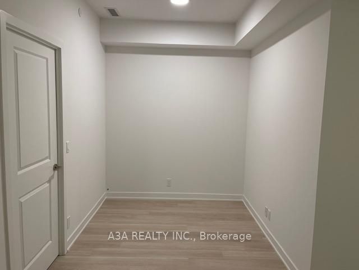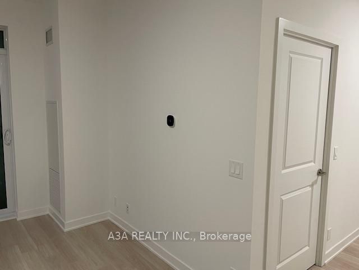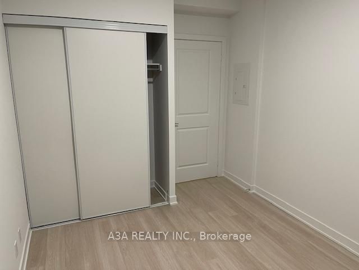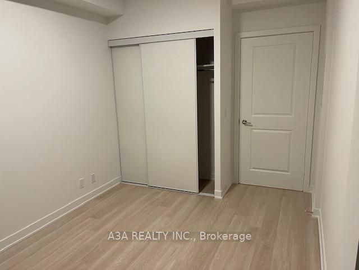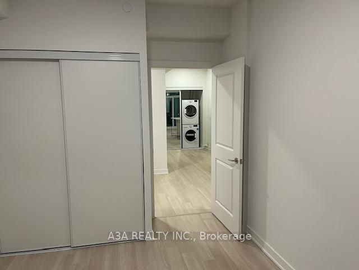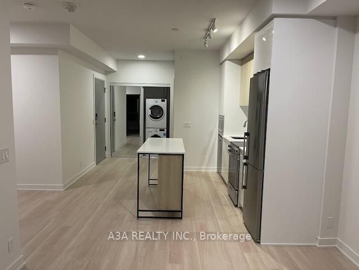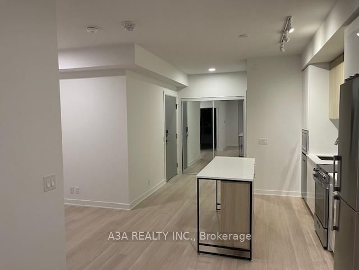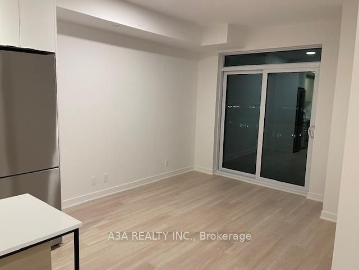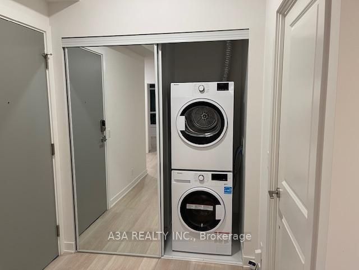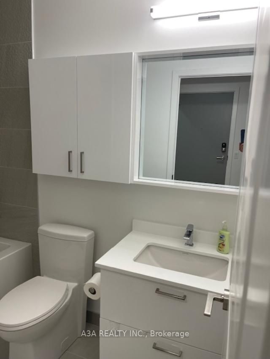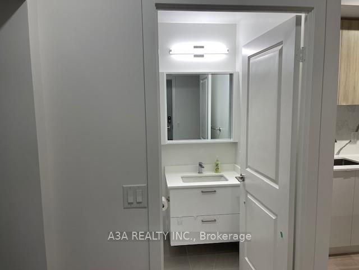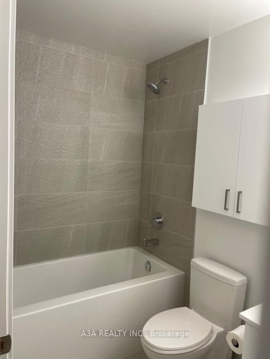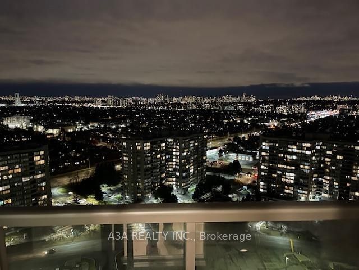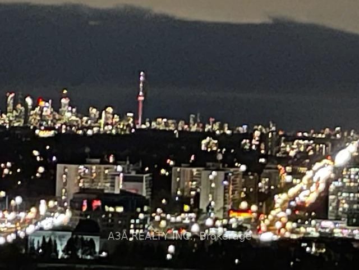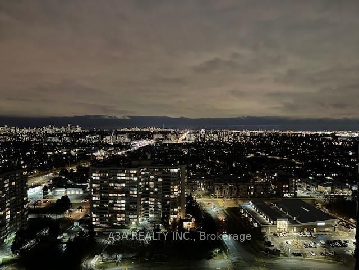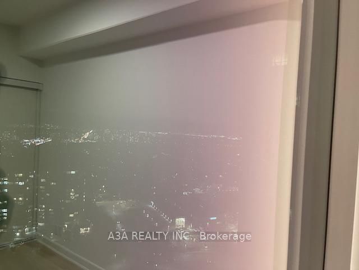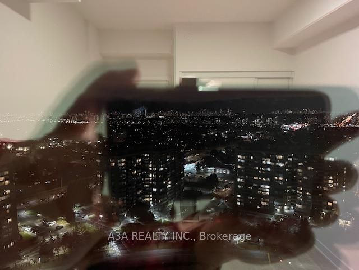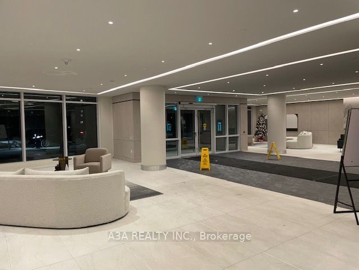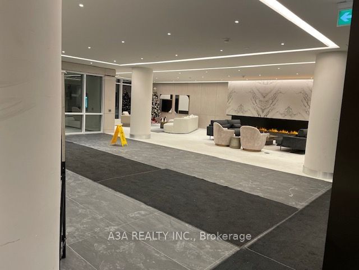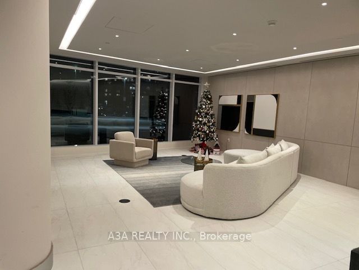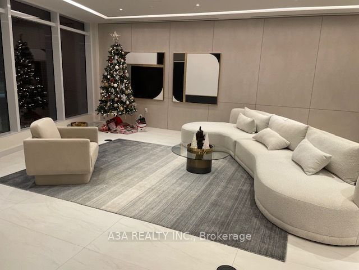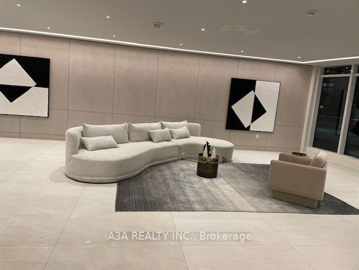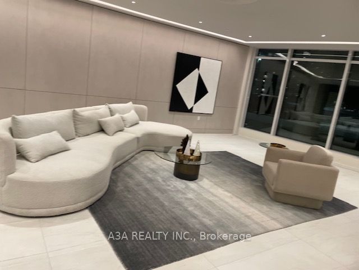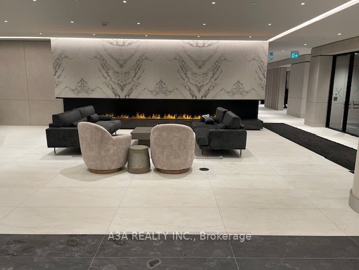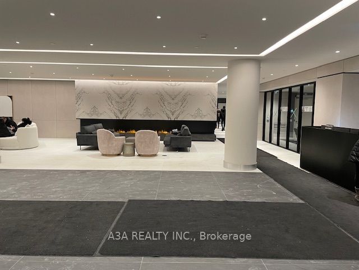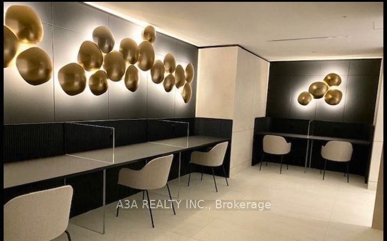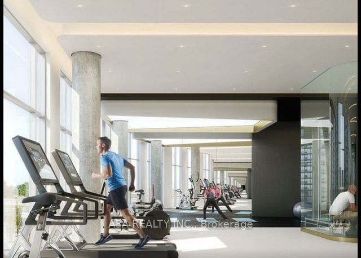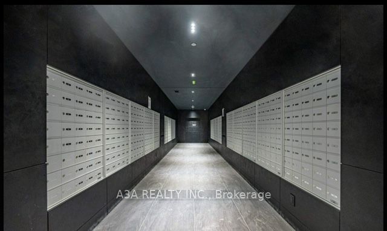2401 - 50 Upper Mall Way
Listing History
Unit Highlights
Utilities Included
Utility Type
- Air Conditioning
- Central Air
- Heat Source
- Gas
- Heating
- Forced Air
Room Dimensions
About this Listing
Welcome to your dream condo at Promenade Park Towers! This stunning, never-lived-in one-bedroom plus den unit boasts a bright and airy layout with abundant natural light and large windows. The modern kitchen features gorgeous cabinetry & stainless steel appliances, kitchen island & quartz back splash. With 9-foot ceilings and balcony, you'll have plenty of outdoor space to unwind. Residents enjoy direct access to the renowned Promenade Shopping Mall and a variety of amenities, including 24-hour concierge and security, an outdoor green roof terrace, an exercise room and yoga studio, a party room, and both indoor and outdoor children's play areas. Additional features include a study lounge, cyber lounge, sports lounge, billiards room, media/game room, cards room, and a golf simulator. Conveniently located just steps from the VIVA terminal and rapid transit, this condo is in close proximity to libraries, parks, nature trails, golf and country clubs, community centers, schools, theaters, and nearby plazas with shops, restaurants, and T&T Supermarket. It is also easily accessible via Highways 407, 7, 400, 404, and 401.This functional floorplan is a must-see. Don't miss out on this incredible opportunity!
ExtrasFridge, Stove, Dishwasher, Washer And Dryer, Microwave, Existing Light Fixtures And window coverings Included In Lease.
a3a realty inc.MLS® #N11886650
Amenities
Explore Neighbourhood
Similar Listings
Demographics
Based on the dissemination area as defined by Statistics Canada. A dissemination area contains, on average, approximately 200 – 400 households.
Price Trends
Maintenance Fees
Building Trends At Promenade Park Towers Building B
Days on Strata
List vs Selling Price
Or in other words, the
Offer Competition
Turnover of Units
Property Value
Price Ranking
Sold Units
Rented Units
Best Value Rank
Appreciation Rank
Rental Yield
High Demand
Transaction Insights at 50 Upper Mall Way
| 1 Bed | 1 Bed + Den | 2 Bed | |
|---|---|---|---|
| Price Range | No Data | No Data | No Data |
| Avg. Cost Per Sqft | No Data | No Data | No Data |
| Price Range | $2,000 - $2,200 | $2,100 - $2,700 | $2,700 - $2,990 |
| Avg. Wait for Unit Availability | No Data | No Data | No Data |
| Avg. Wait for Unit Availability | 6 Days | 3 Days | 5 Days |
| Ratio of Units in Building | 22% | 54% | 23% |
Transactions vs Inventory
Total number of units listed and leased in Thornhill - Vaughan
