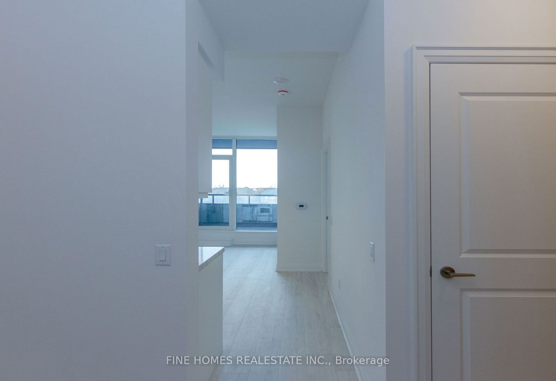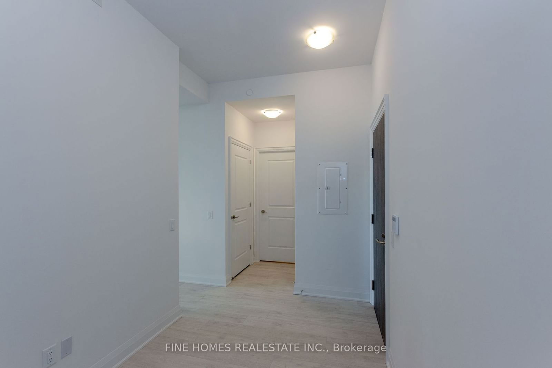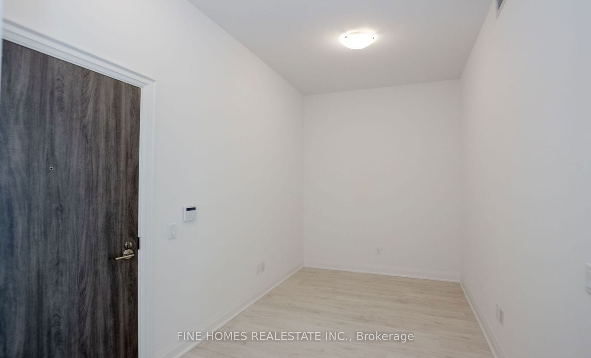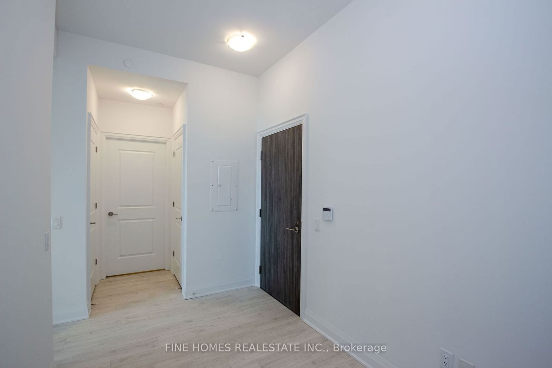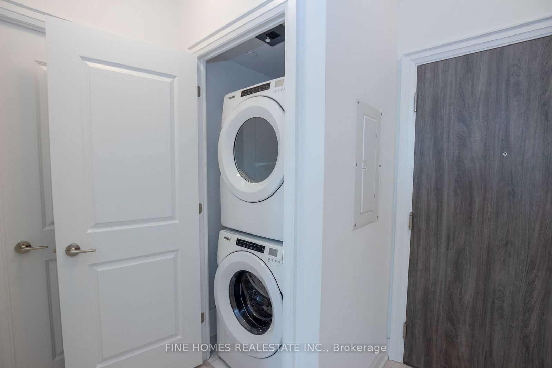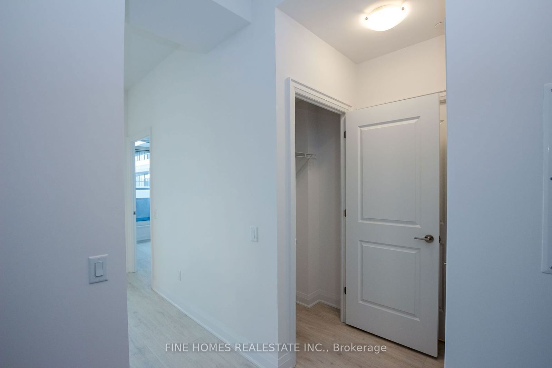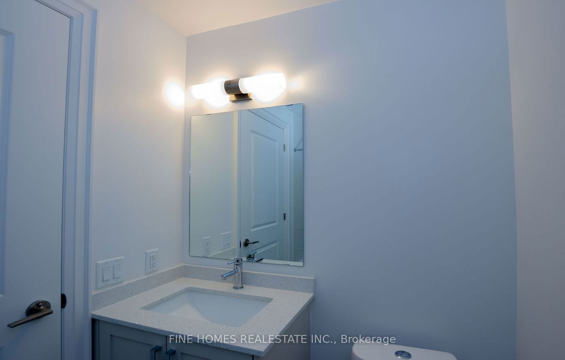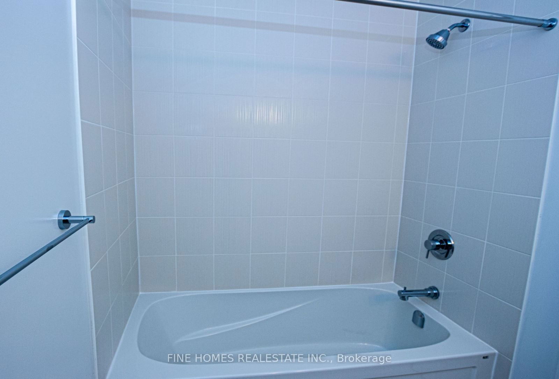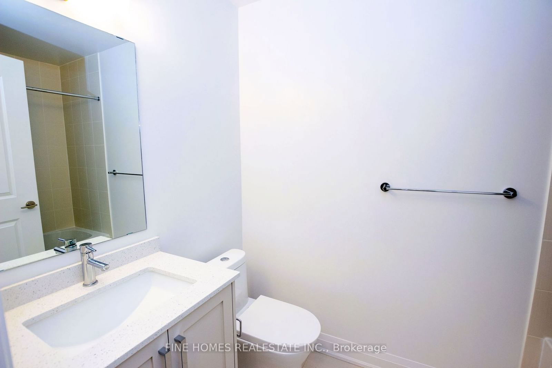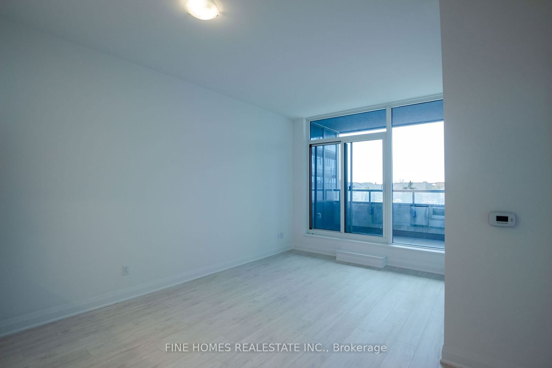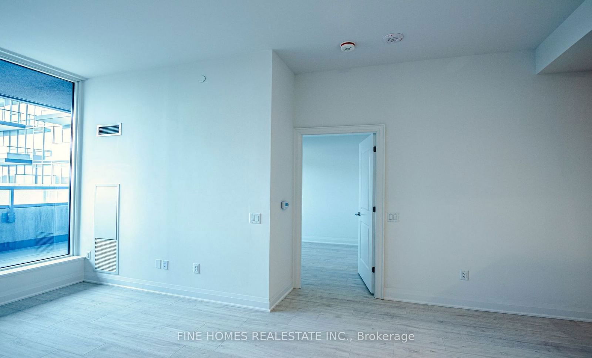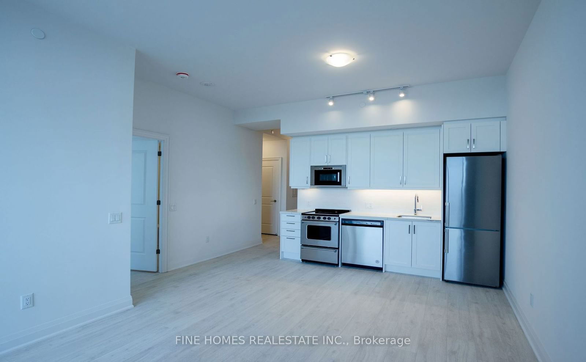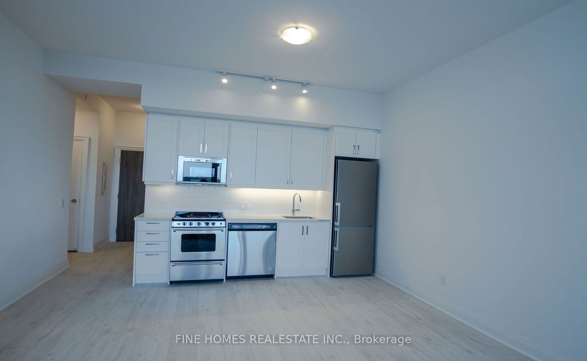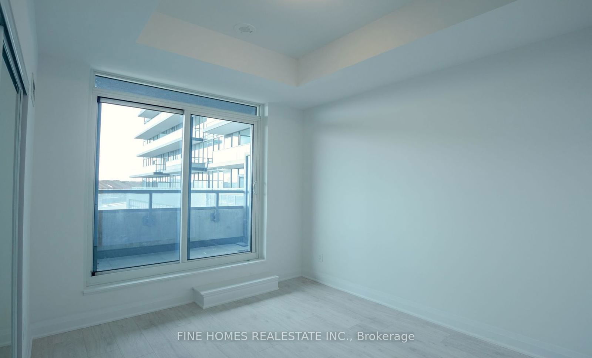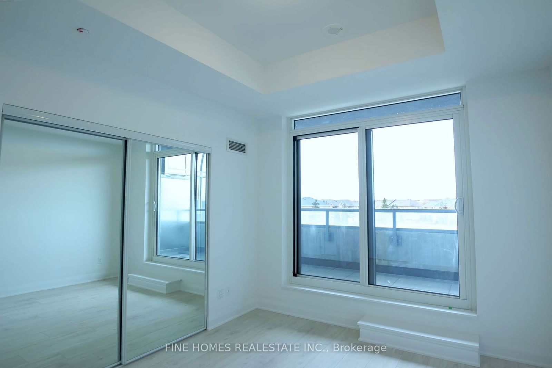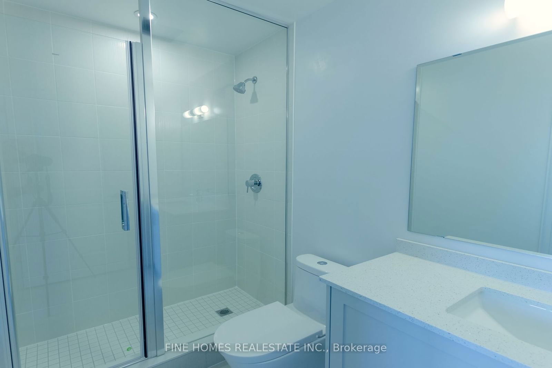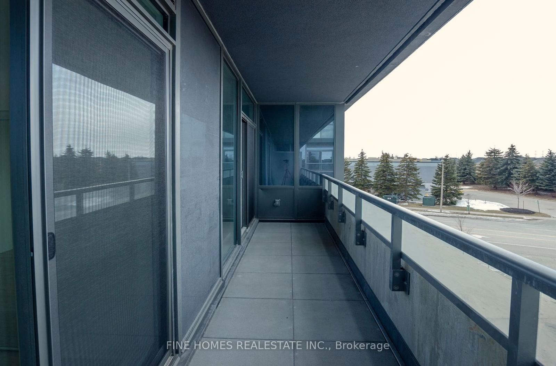206 - 10 Gatineau Dr
Listing History
Unit Highlights
Utilities Included
Utility Type
- Air Conditioning
- Central Air
- Heat Source
- Gas
- Heating
- Forced Air
Room Dimensions
Room dimensions are not available for this listing.
About this Listing
Sun filed 1+ Plus Den, 2 Bathrooms. Perfect Floor Plan With No Wasted Space Boasting 9ft Ceiling, Large Primary Bedroom W/ 3 Pc Ensuite, Mirrored Double Closet And Second Walkout to the Private balcony Spacious Combined Living/Dining & Beautiful Colour Combinations Through Out! Featuring Hardwood Floors, Lots of Cupboard And Storage Space, Un-obstructed Exposure, En-suite Laundry, Floor to Ceiling Windows & Newer Stainless Steel Appliances, Concierge Monitored Security Alarm. Comes With 1 Parking Spot, 1 Locker, A+ Amenities & Walking Distance to Walmart, Shops, Restaurants, Schools, Public Transit. Amenities Include Indoor/Outdoor Pool, Sauna, Steam Room & Hot Tub. Party Room,Theatre, Indoor & Outdoor Yoga Area & Gym. Indoor & Outdoor Dining Room. Pet Spa. 24 Hrs Concierge.
fine homes realestate inc.MLS® #N11824649
Amenities
Explore Neighbourhood
Similar Listings
Demographics
Based on the dissemination area as defined by Statistics Canada. A dissemination area contains, on average, approximately 200 – 400 households.
Price Trends
Maintenance Fees
Building Trends At D'or Condos
Days on Strata
List vs Selling Price
Offer Competition
Turnover of Units
Property Value
Price Ranking
Sold Units
Rented Units
Best Value Rank
Appreciation Rank
Rental Yield
High Demand
Transaction Insights at 20 Gatineau Drive
| 1 Bed | 1 Bed + Den | 2 Bed | 2 Bed + Den | 3 Bed | |
|---|---|---|---|---|---|
| Price Range | No Data | $621,500 - $635,000 | $750,000 - $800,000 | No Data | No Data |
| Avg. Cost Per Sqft | No Data | $973 | $922 | No Data | No Data |
| Price Range | $2,400 - $2,450 | $2,600 - $2,750 | $2,750 - $3,300 | No Data | No Data |
| Avg. Wait for Unit Availability | No Data | 200 Days | 56 Days | No Data | No Data |
| Avg. Wait for Unit Availability | 109 Days | 23 Days | 24 Days | No Data | No Data |
| Ratio of Units in Building | 12% | 44% | 41% | 4% | 2% |
Transactions vs Inventory
Total number of units listed and leased in Thornhill - Vaughan

