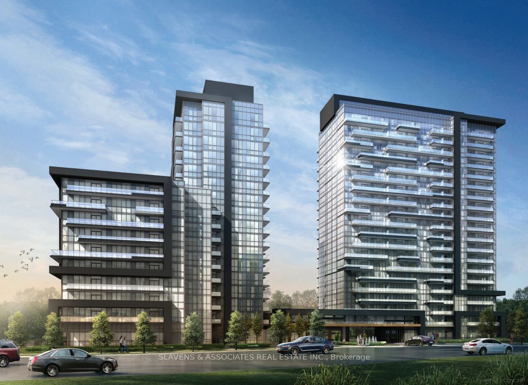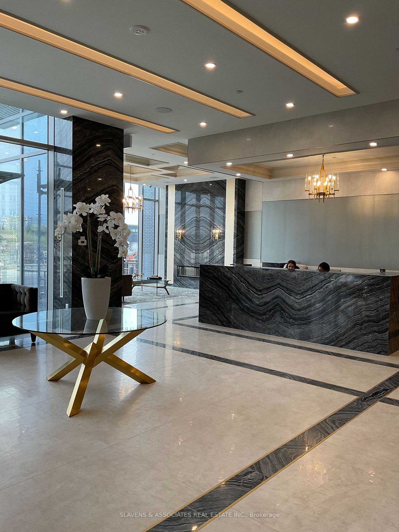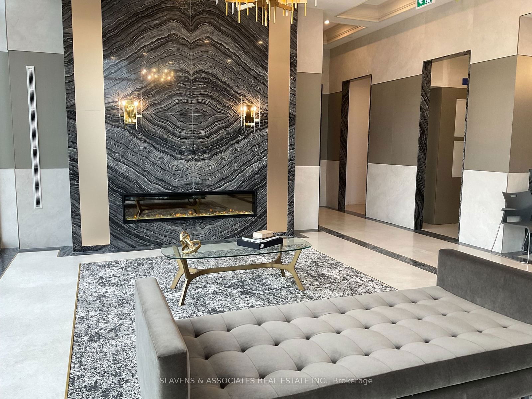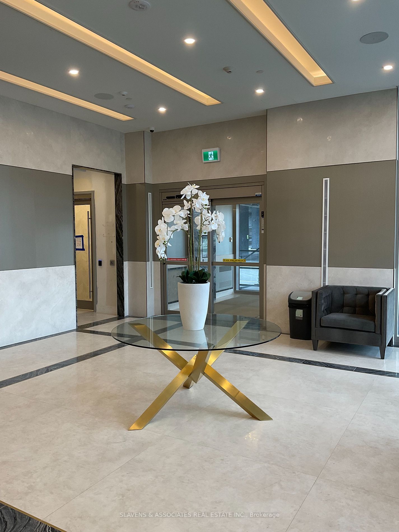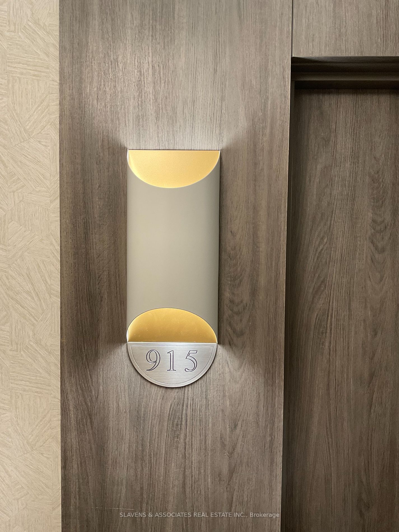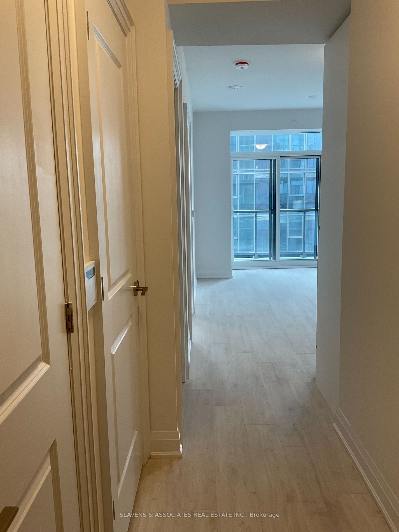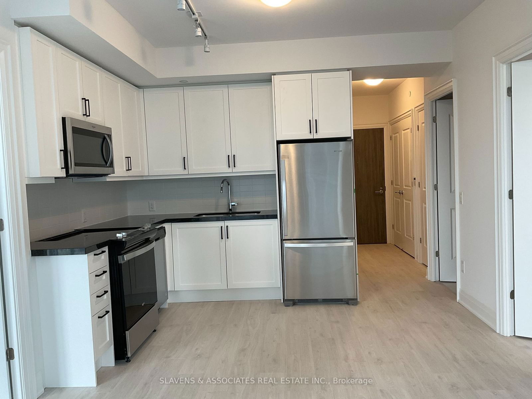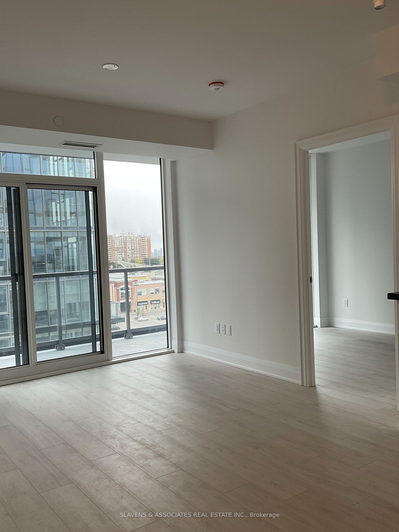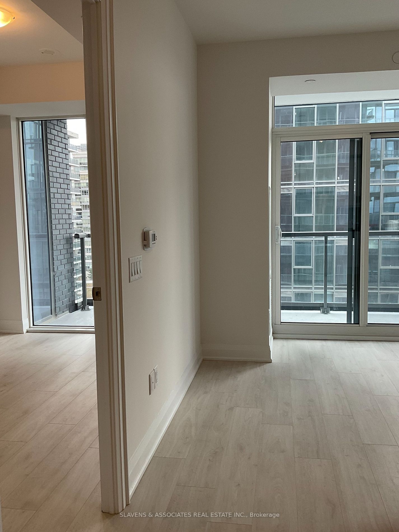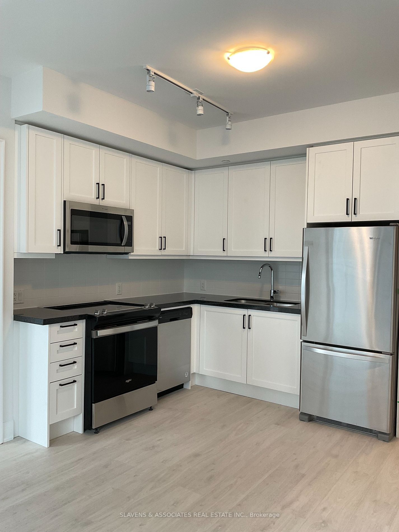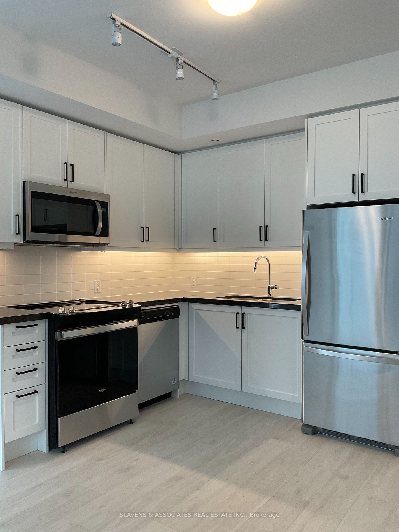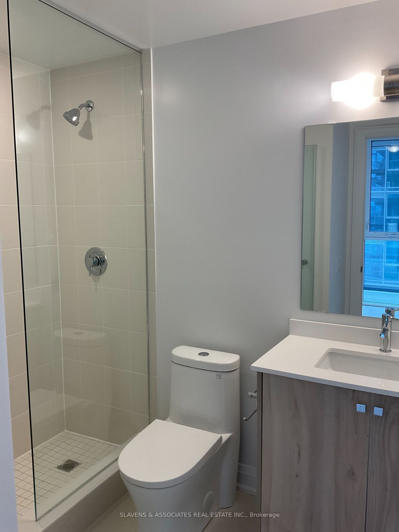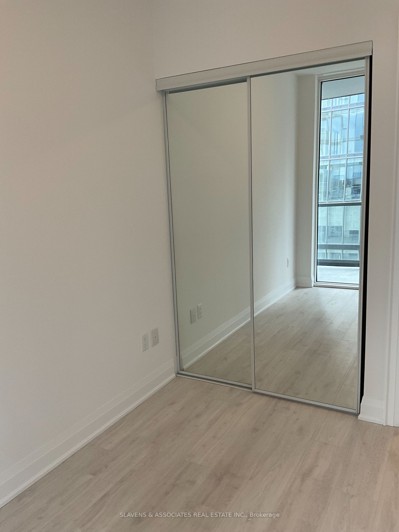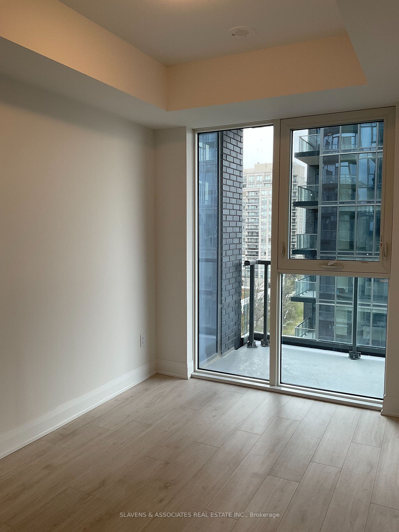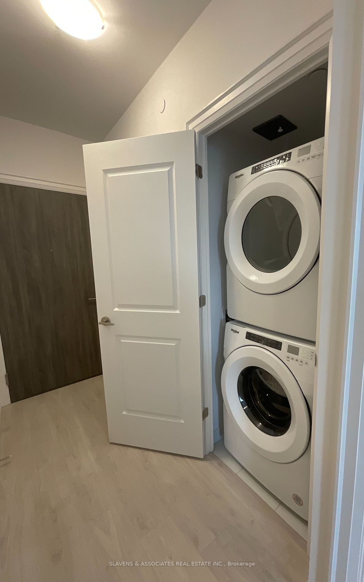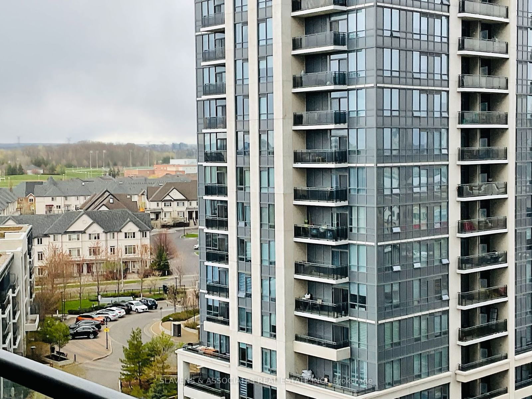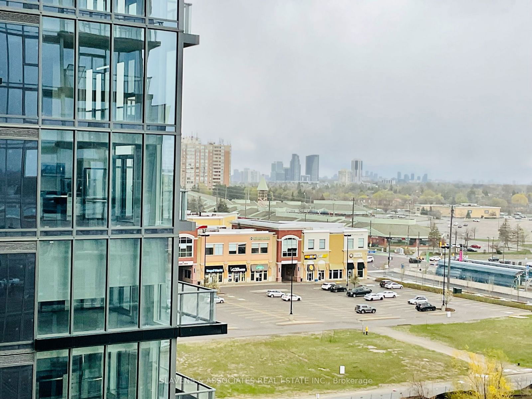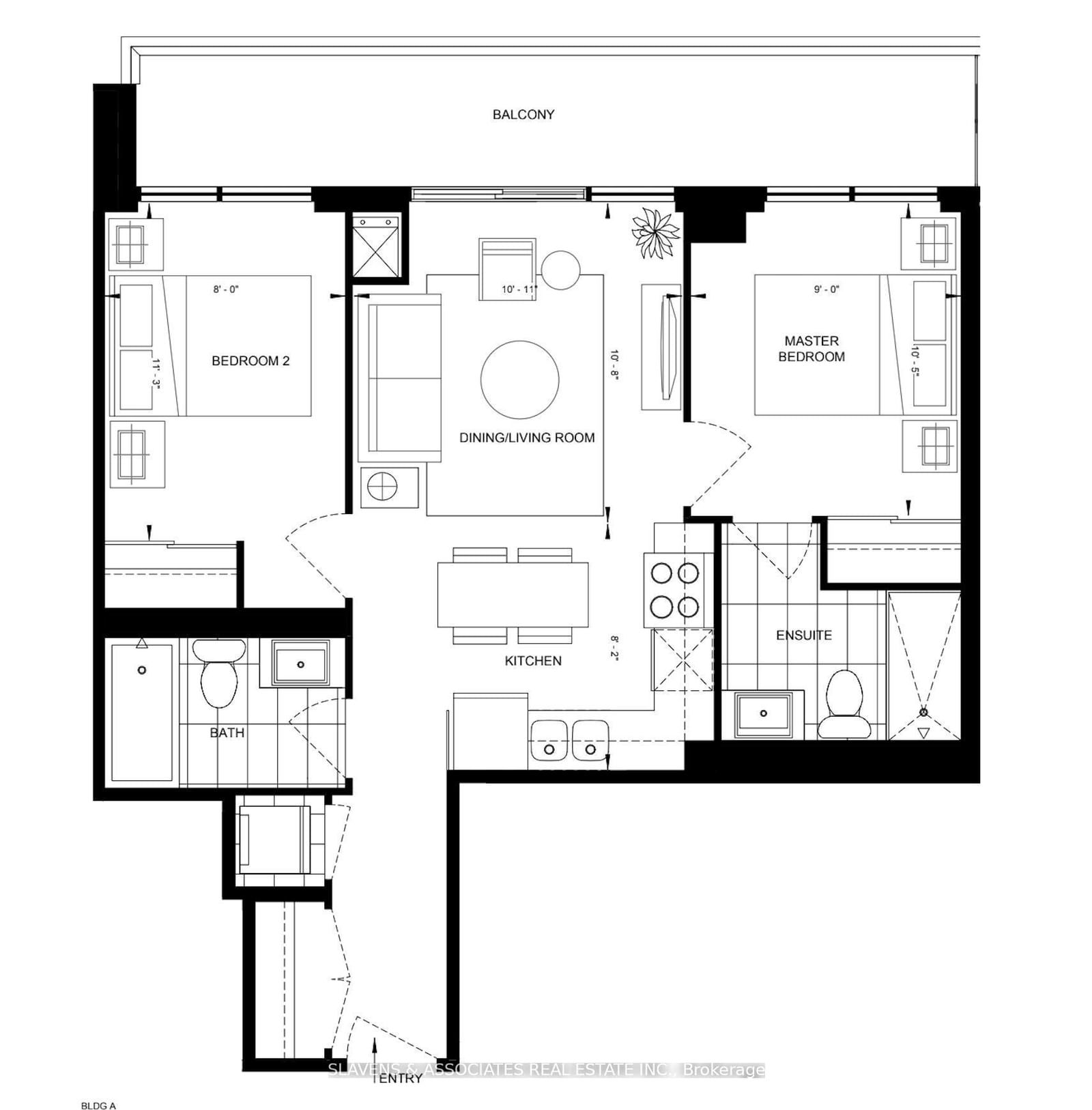915 - 10 Gatineau Dr
Listing History
Unit Highlights
Utilities Included
Utility Type
- Air Conditioning
- Central Air
- Heat Source
- Gas
- Heating
- Forced Air
Room Dimensions
About this Listing
Brand New Beautiful 699 Sq Ft Unit with Large Balcony. Two Bedrooms & Two Full Bathrooms. 9 ft Ceilings, Floor to Ceiling Windows, Laminate Floors Throughout. Double Size Coat Closet in The Foyer. Split Bedroom Layout, Upgraded Kitchen. Window Covering in Bedrooms. Appliances Include a Fridge, Stove, Dishwasher, Microwave, And Washer/Dryer. Parking & Locker Are Included. Hydro, Water & Internet Are Paid By The Tenants As per Personal Consumption.
ExtrasAmenities Include Indoor Pool, Sauna, Steam Room & Hot Tub. Party Room, Theatre, Indoor & Outdoor Yoga Area & Gym. Indoor & Outdoor Dining Room. Pet Spa. 24Hr Concierge.
slavens & associates real estate inc.MLS® #N11882702
Amenities
Explore Neighbourhood
Similar Listings
Demographics
Based on the dissemination area as defined by Statistics Canada. A dissemination area contains, on average, approximately 200 – 400 households.
Price Trends
Maintenance Fees
Building Trends At D'or Condos
Days on Strata
List vs Selling Price
Offer Competition
Turnover of Units
Property Value
Price Ranking
Sold Units
Rented Units
Best Value Rank
Appreciation Rank
Rental Yield
High Demand
Transaction Insights at 20 Gatineau Drive
| 1 Bed | 1 Bed + Den | 2 Bed | 2 Bed + Den | 3 Bed | |
|---|---|---|---|---|---|
| Price Range | No Data | $621,500 - $635,000 | $750,000 - $800,000 | No Data | No Data |
| Avg. Cost Per Sqft | No Data | $973 | $922 | No Data | No Data |
| Price Range | $2,400 - $2,450 | $2,600 - $2,750 | $2,750 - $3,300 | No Data | No Data |
| Avg. Wait for Unit Availability | No Data | 200 Days | 56 Days | No Data | No Data |
| Avg. Wait for Unit Availability | 109 Days | 23 Days | 24 Days | No Data | No Data |
| Ratio of Units in Building | 12% | 44% | 41% | 4% | 2% |
Transactions vs Inventory
Total number of units listed and leased in Thornhill - Vaughan
