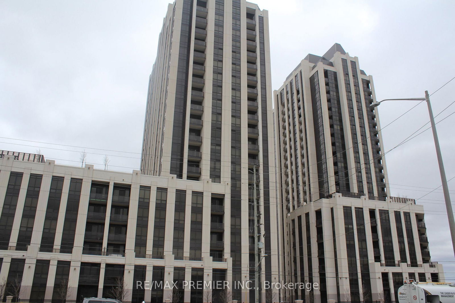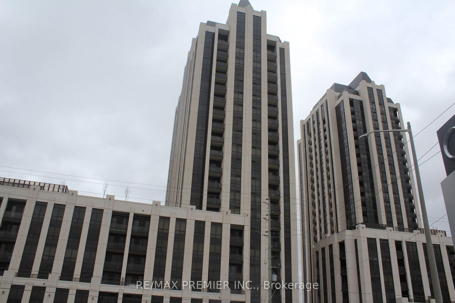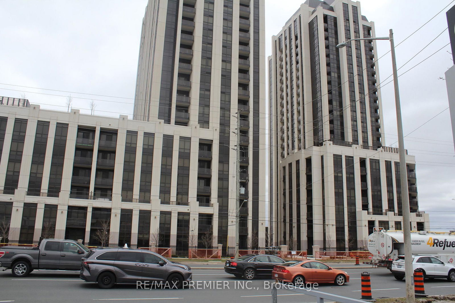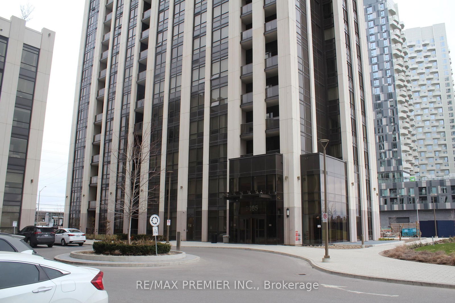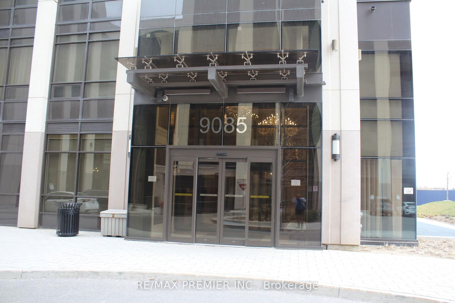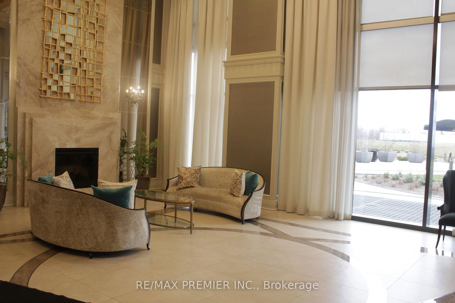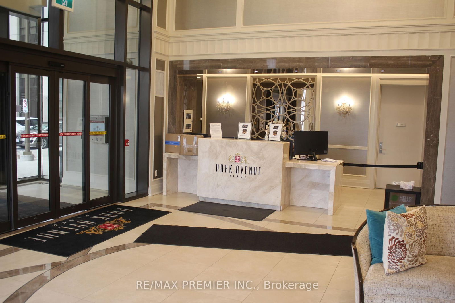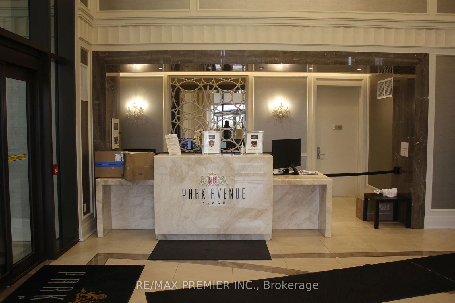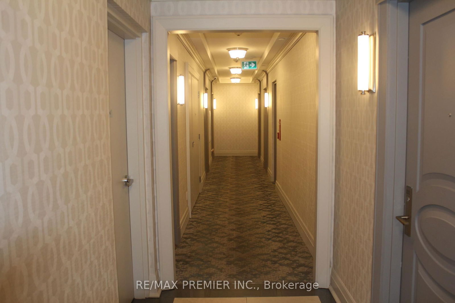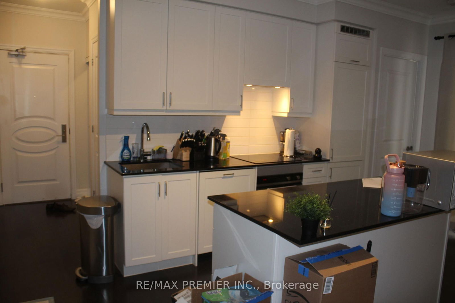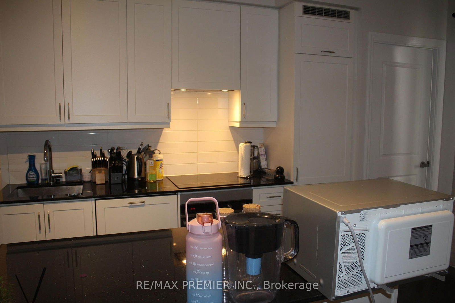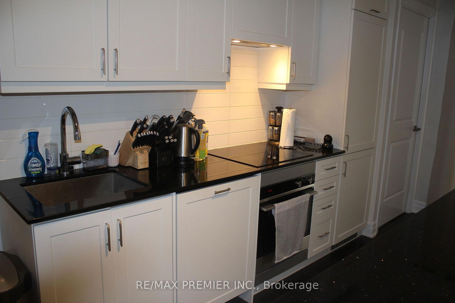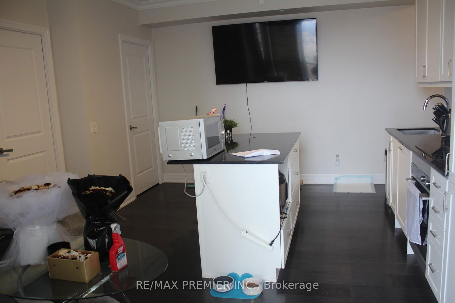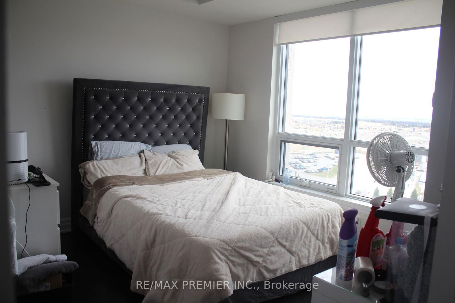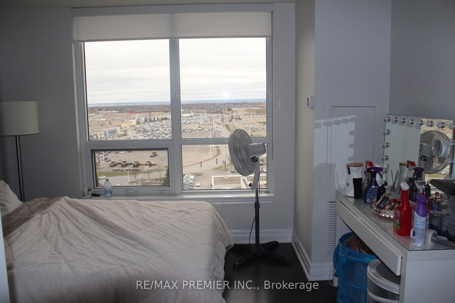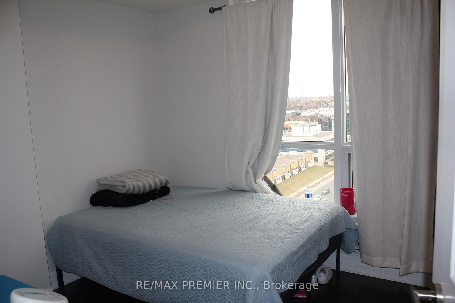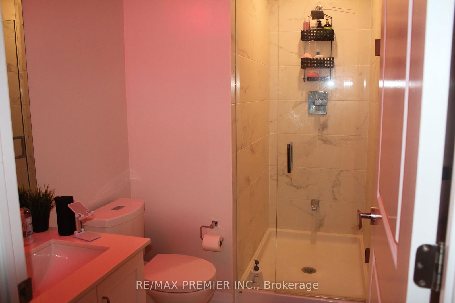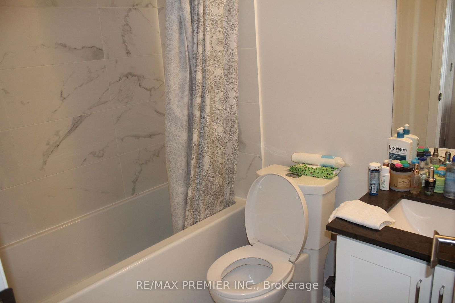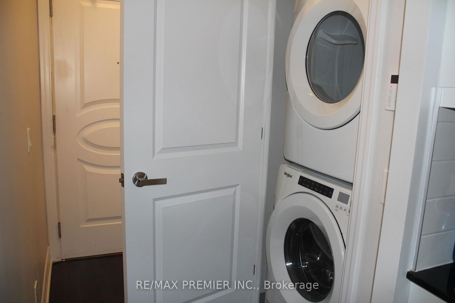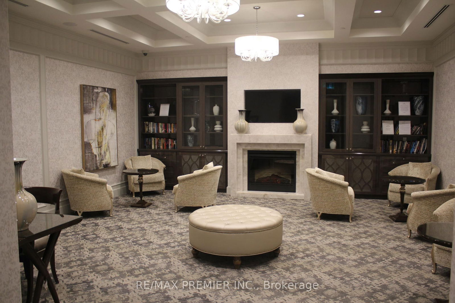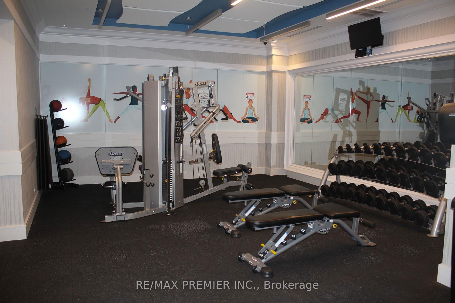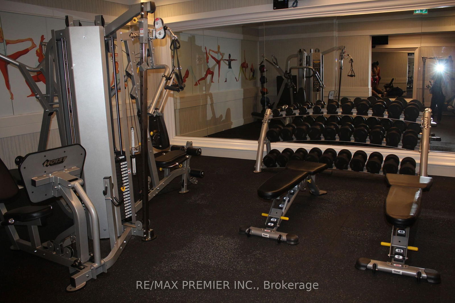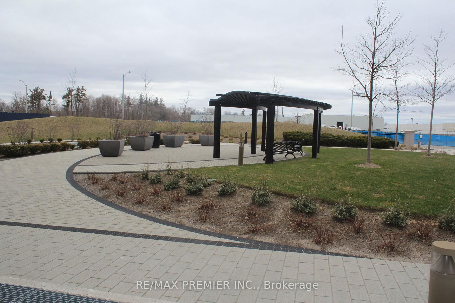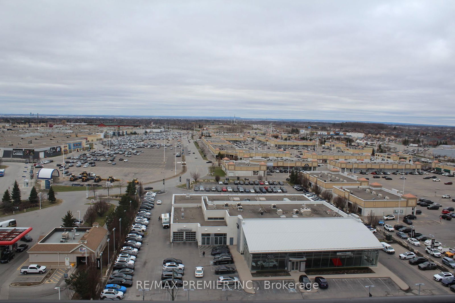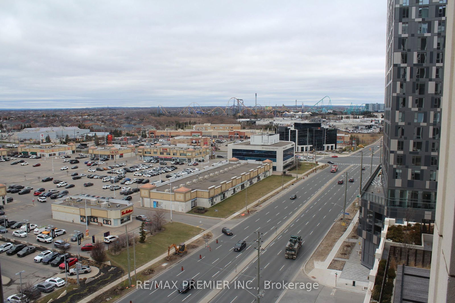1210 - 9085 Jane St
Listing History
Details
Property Type:
Condo
Possession Date:
May 1, 2025
Lease Term:
1 Year
Utilities Included:
No
Outdoor Space:
Balcony
Furnished:
No
Exposure:
West
Locker:
Owned
Amenities
About this Listing
** Welcome to Park Avenue Tower - where luxury living meets contemporary elegance.** Step through the grand entrance and be greeted by a team of dedicated 24-hour Concierge and Security staff, always ready to assist. Unlock the doors to this **bright corner unit on the 12th floor**-a thoughtfully designed 2-bedroom, 2-bath suite featuring a versatile sunroom and an open balcony. Floor-to-ceiling windows flood the space with natural light, seamlessly blending the indoors with the outdoors. Nestled in the heart of Vaughan, enjoy prime access to Vaughan Mills, Cortellucci Vaughan Hospital, top dining, and entertainment options. Commuting is a breeze with major highways and public transit just steps away. You'll have the convenience of your **own parking space** and **private locker**. Whether you're working from home, entertaining, or winding down after a long day, the open-concept living room offers the ideal space for both lively gatherings and peaceful evenings. The gourmet kitchen is a chef's dream, featuring integrated top-of-the-line Fisher & Paykel appliances, sleek quartz countertops, and a functional island with ample storage perfect for casual meals or stylish dinner parties. Retreat to either of the two bedrooms, each offering a serene escape. The sunroom offers flexibility use it as a home office, creative space, or cozy reading nook. As a resident of Park Avenue, indulge in premium amenities including a state-of-the-art fitness centre, reading and games rooms, theatre, elegant party room, guest suite, and a beautifully landscaped terrace on the 7th floor.
ExtrasS/S Fridge, B/I Cooktop With Smooth Glass Surface, B/I Oven, B/I Dishwasher & Hood Fan & Centre Island With Quartz Countertops, Washer And Dryer, 1 Parking Underground & 1 Locker.
re/max premier inc.MLS® #N12092259
Fees & Utilities
Utilities Included
Utility Type
Air Conditioning
Heat Source
Heating
Room Dimensions
Living
Laminate, Combined with Kitchen, Walkout To Balcony
Dining
Laminate, Combined with Kitchen, Walkout To Balcony
Kitchen
Laminate, Open Concept
Primary
Laminate, Large Window
2nd Bedroom
Laminate, Window
Similar Listings
Explore Maple - Vaughan
Commute Calculator
Mortgage Calculator
Demographics
Based on the dissemination area as defined by Statistics Canada. A dissemination area contains, on average, approximately 200 – 400 households.
Building Trends At Park Avenue Place Towers
Days on Strata
List vs Selling Price
Offer Competition
Turnover of Units
Property Value
Price Ranking
Sold Units
Rented Units
Best Value Rank
Appreciation Rank
Rental Yield
High Demand
Market Insights
Transaction Insights at Park Avenue Place Towers
| 1 Bed | 1 Bed + Den | 2 Bed | 2 Bed + Den | 3 Bed | 3 Bed + Den | |
|---|---|---|---|---|---|---|
| Price Range | $518,000 - $597,000 | $535,000 - $695,000 | $599,000 - $1,100,000 | $613,000 - $755,000 | No Data | No Data |
| Avg. Cost Per Sqft | $922 | $907 | $851 | $879 | No Data | No Data |
| Price Range | $2,100 - $2,650 | $2,250 - $2,750 | $2,450 - $3,400 | $2,450 - $3,300 | No Data | No Data |
| Avg. Wait for Unit Availability | 24 Days | 24 Days | 47 Days | 42 Days | No Data | No Data |
| Avg. Wait for Unit Availability | 10 Days | 15 Days | 16 Days | 23 Days | No Data | No Data |
| Ratio of Units in Building | 36% | 25% | 24% | 15% | 1% | 1% |
Market Inventory
Total number of units listed and leased in Maple - Vaughan
