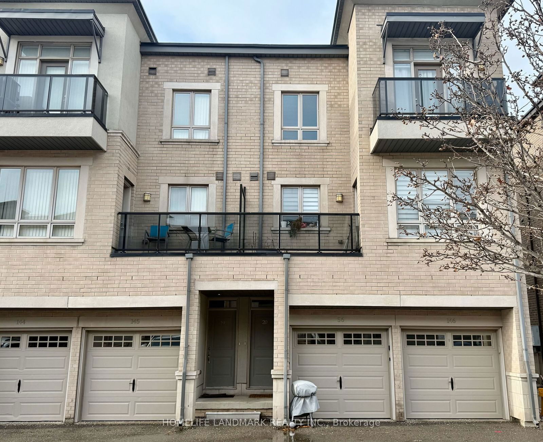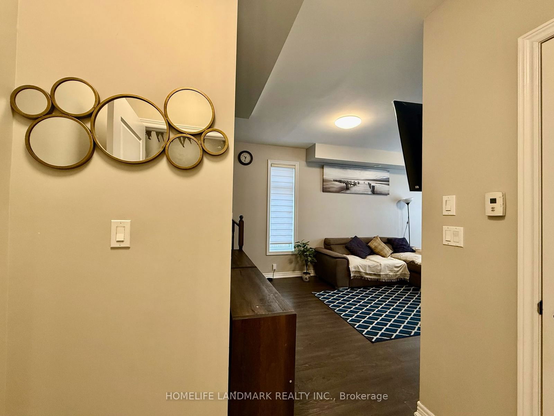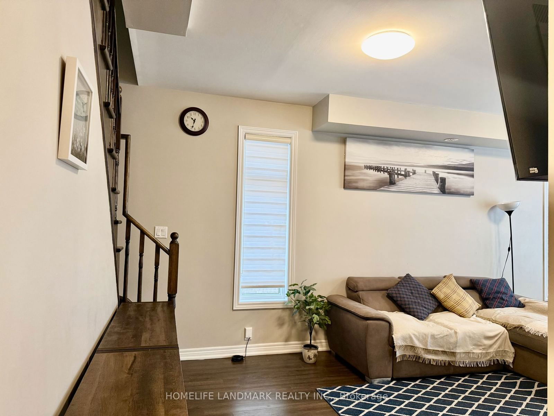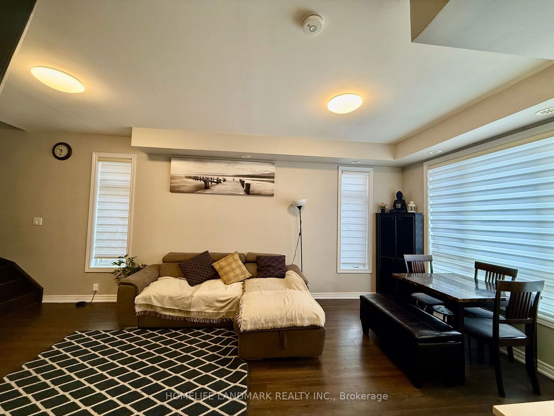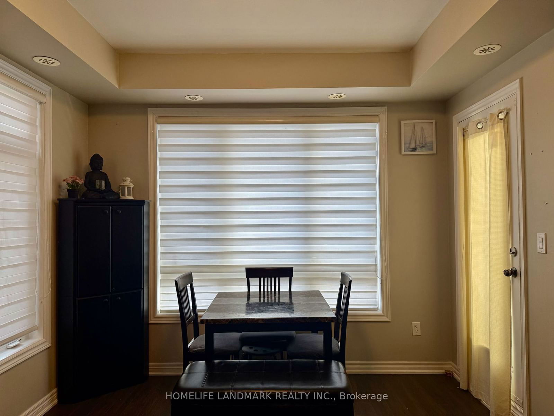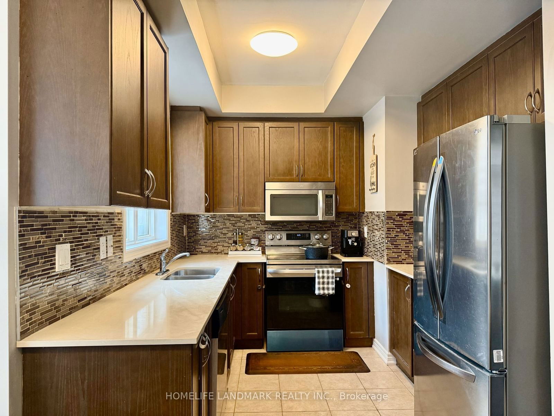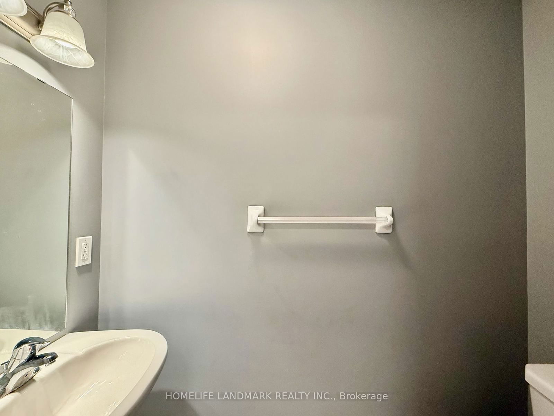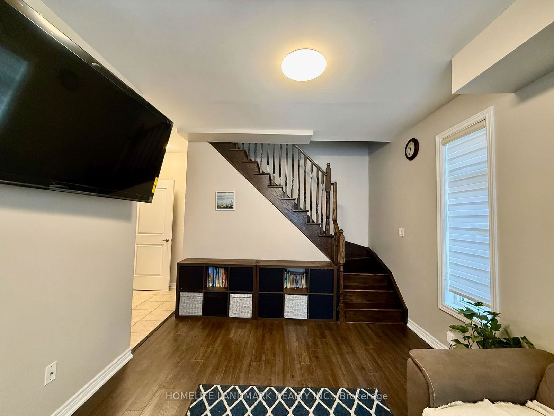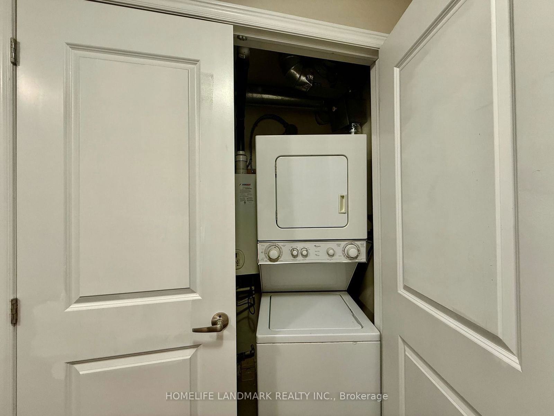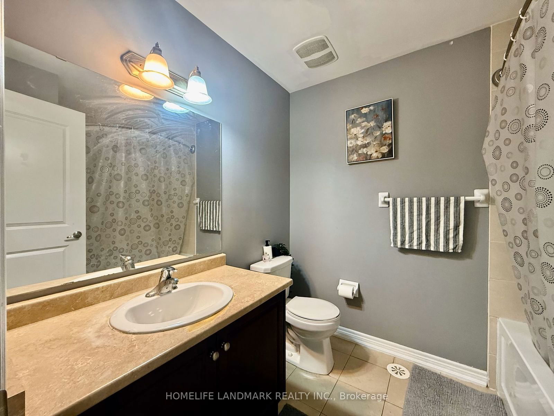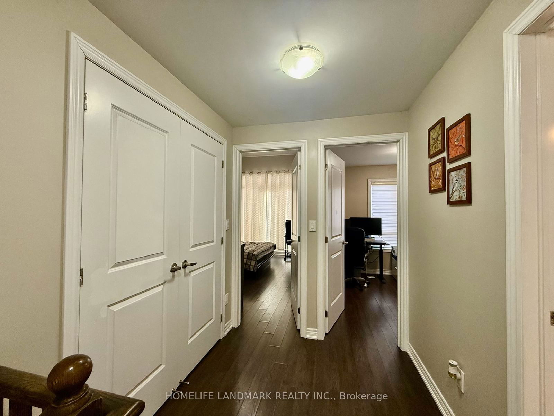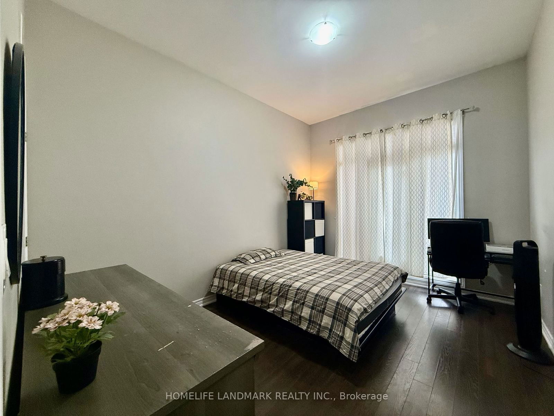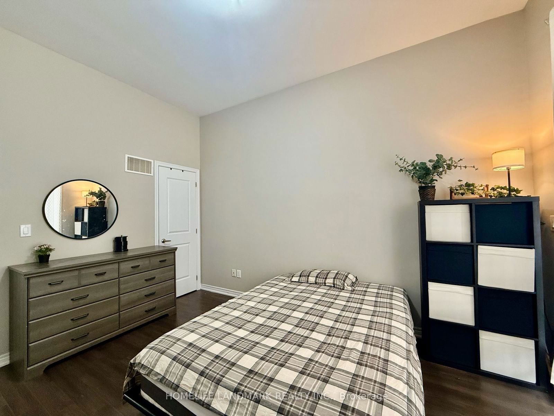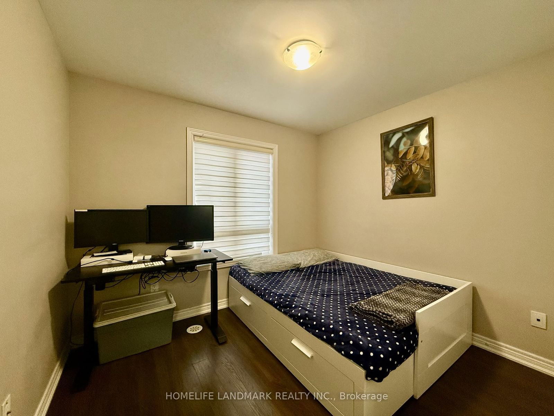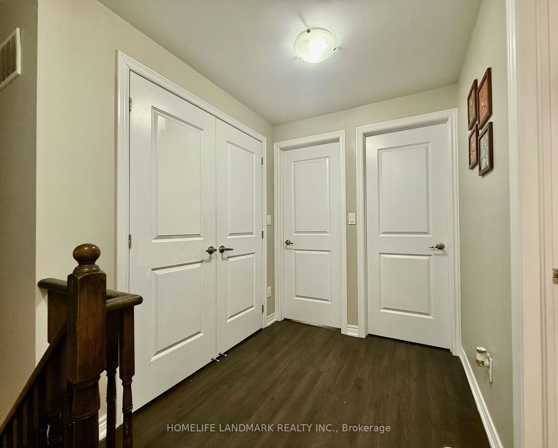20 - 9601 Jane St
Listing History
Unit Highlights
Utilities Included
Utility Type
- Air Conditioning
- Central Air
- Heat Source
- Gas
- Heating
- Forced Air
Room Dimensions
Room dimensions are not available for this listing.
About this Listing
Beautiful End-Unit Condo Townhouse With 9" High Ceiling In Prime Location Of Maple In Vaughan. 2 Bedrooms 2 Bathrooms; Large Walk-in Closet In Master Bedroom. Open Concept & Quartz Countertops. Stainless Steel Appliances, Living/Dining Room With French Doors Walking Out To Balcony. Steps To Schools, Parks, Grocery Stores, Shopping Centre, Shops, Brand New Smart Hospital, Accessible By Massive Transits And TTC, High Demand Neighborhood!
ExtrasStainless Steel LG Fridge, LG Stove, Build In Whirlpool Dishwasher, Whirlpool Microwave, Stacked Washer & Dryer, All Elf's & Window Coverings.
homelife landmark realty inc.MLS® #N11887362
Amenities
Explore Neighbourhood
Similar Listings
Demographics
Based on the dissemination area as defined by Statistics Canada. A dissemination area contains, on average, approximately 200 – 400 households.
Price Trends
Building Trends At Pure Living Condo Townhomes
Days on Strata
List vs Selling Price
Offer Competition
Turnover of Units
Property Value
Price Ranking
Sold Units
Rented Units
Best Value Rank
Appreciation Rank
Rental Yield
High Demand
Transaction Insights at 95-125 Kayla Crescent
| 2 Bed | 2 Bed + Den | 3 Bed | 3 Bed + Den | |
|---|---|---|---|---|
| Price Range | $875,000 | No Data | No Data | No Data |
| Avg. Cost Per Sqft | $768 | No Data | No Data | No Data |
| Price Range | $2,700 - $3,100 | No Data | No Data | $2,900 |
| Avg. Wait for Unit Availability | 27 Days | No Data | No Data | 921 Days |
| Avg. Wait for Unit Availability | 30 Days | No Data | No Data | 1397 Days |
| Ratio of Units in Building | 97% | 1% | 2% | 2% |
Transactions vs Inventory
Total number of units listed and leased in Maple - Vaughan
