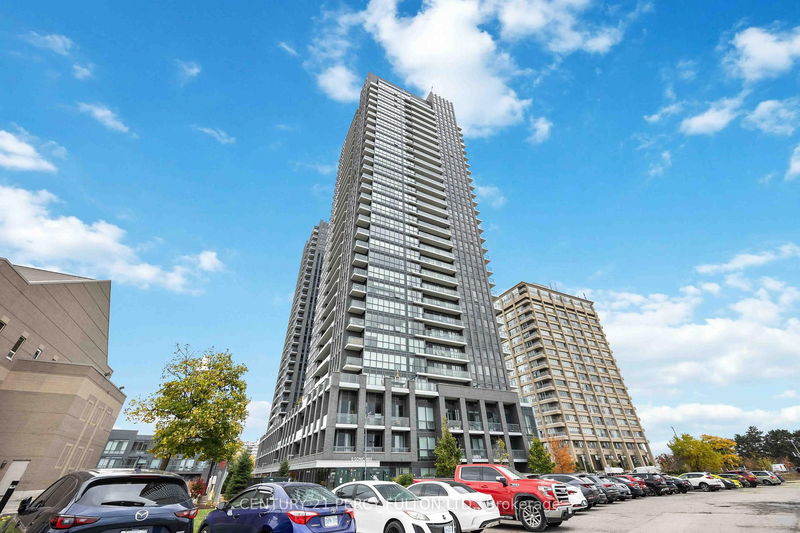20 Ferrand Drive & 2-42 Sonic Way & 1185 Eglinton Avenue E
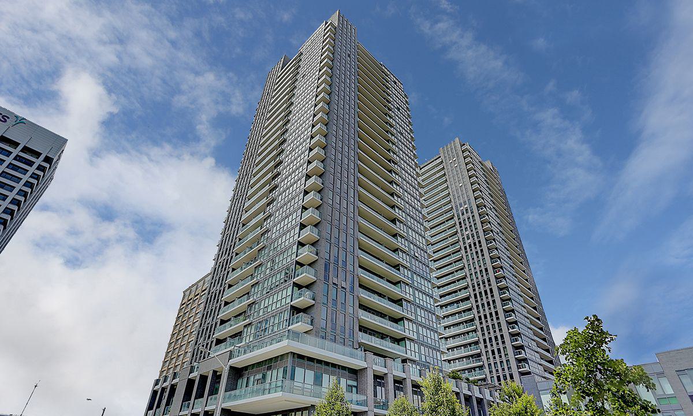
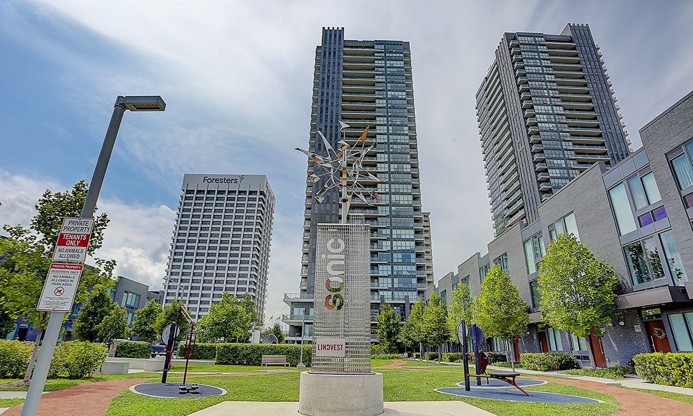
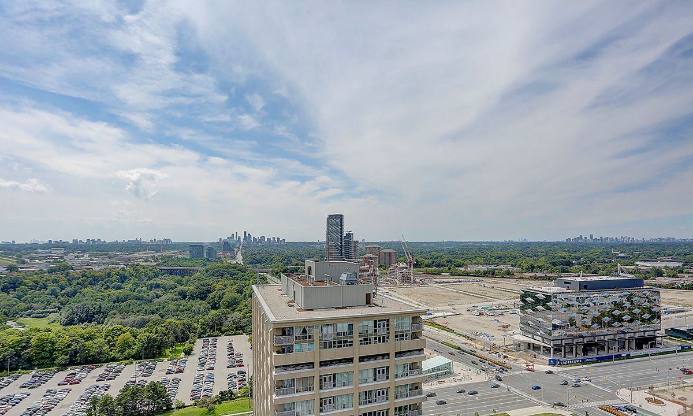
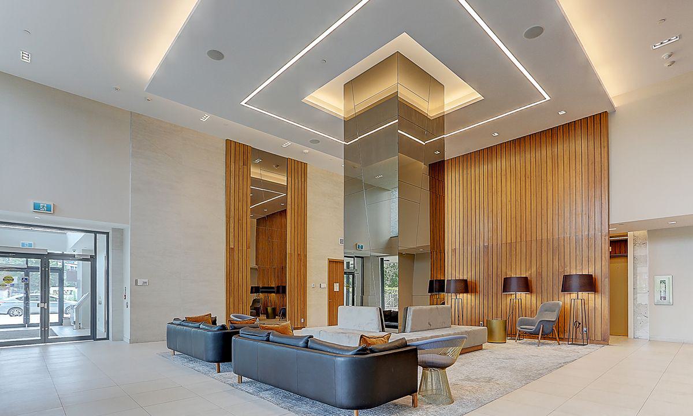
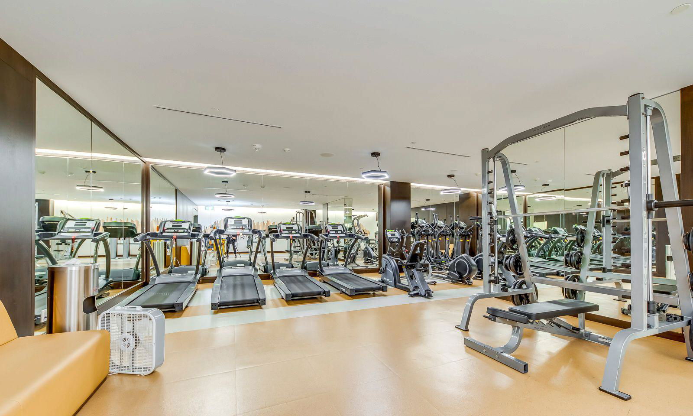
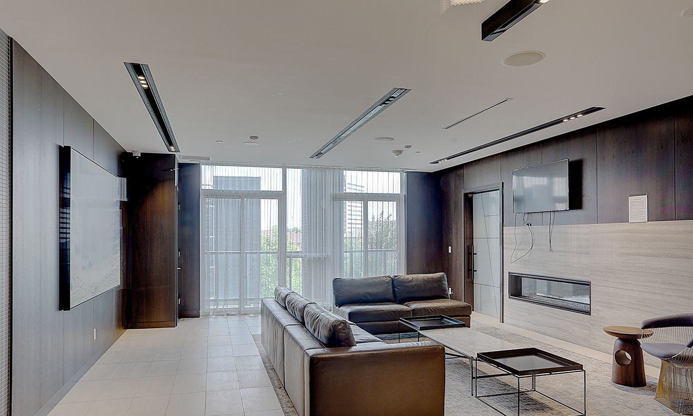
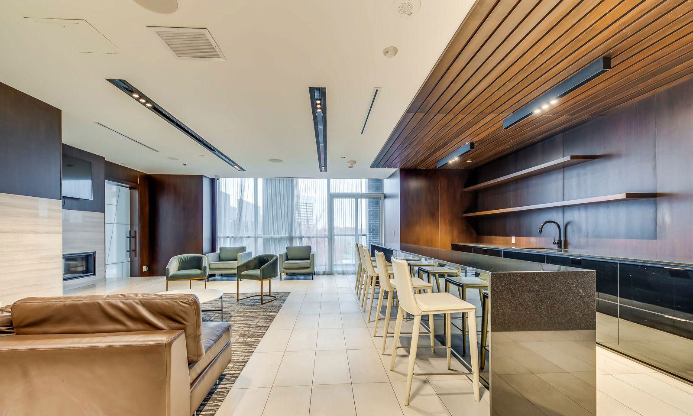
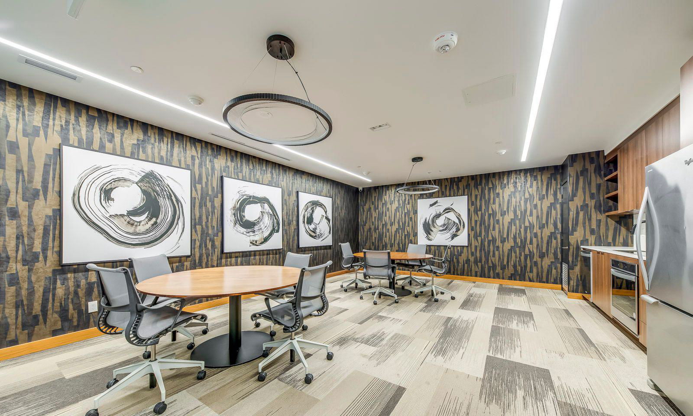
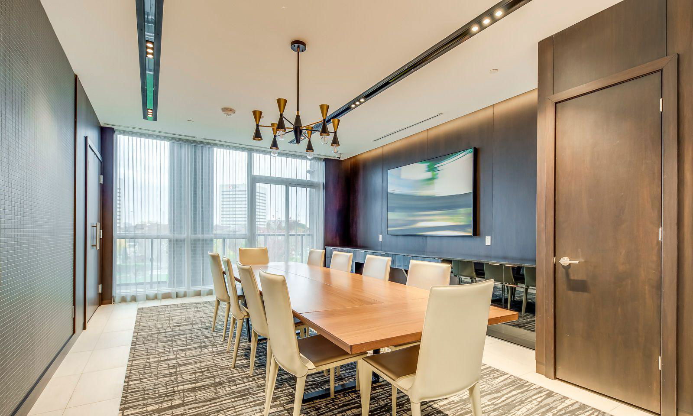
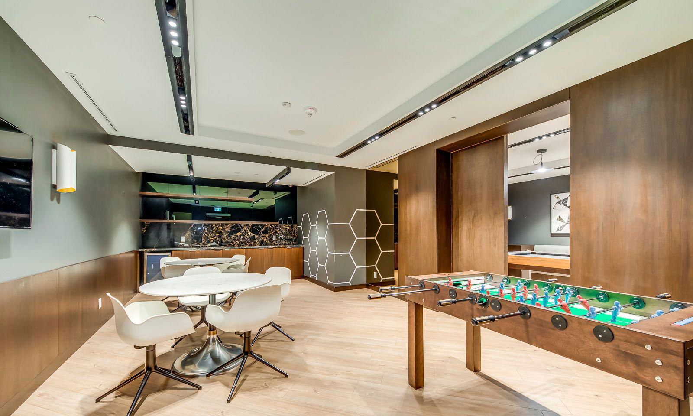
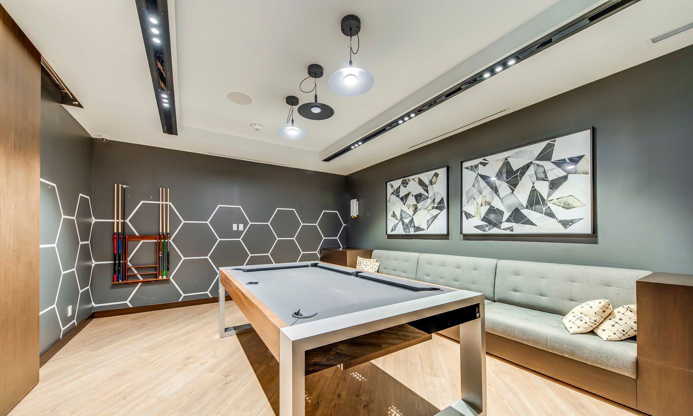
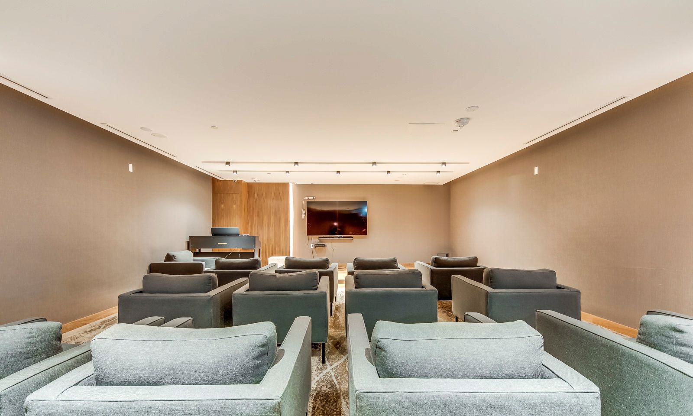
 Source: Unit 2711
Source: Unit 2711 Source: Unit 2711
Source: Unit 2711 Source: Unit 2711
Source: Unit 2711 Source: Unit 2711
Source: Unit 2711 Source: Unit 2711
Source: Unit 2711 Source: Unit 2711
Source: Unit 2711 Source: Unit 2711
Source: Unit 2711 Source: Unit 2711
Source: Unit 2711 Source: Unit 2711
Source: Unit 2711 Source: Unit 2711
Source: Unit 2711 Source: Unit 2711
Source: Unit 2711 Source: Unit 2711
Source: Unit 2711 Source: Unit 2711
Source: Unit 2711 Source: Unit 2711
Source: Unit 2711 Source: Unit 2711
Source: Unit 2711 Source: Unit 2711
Source: Unit 2711 Source: Unit 2711
Source: Unit 2711 Source: Unit 2711
Source: Unit 2711 Source: Unit 2711
Source: Unit 2711 Source: Unit 2711
Source: Unit 2711 Source: Unit 2711
Source: Unit 2711 Source: Unit 2711
Source: Unit 2711 Source: Unit 2711
Source: Unit 2711 Source: Unit 2711
Source: Unit 2711 Source: Unit 2711
Source: Unit 2711 Source: Unit 2711
Source: Unit 2711 Source: Unit 2711
Source: Unit 2711 Source: Unit 2711
Source: Unit 2711 Source: Unit 2711
Source: Unit 2711 Source: Unit 2711
Source: Unit 2711
Highlights
- Property Type:
- Condo
- Number of Storeys:
- 30
- Number of Units:
- 661
- Condo Completion:
- 2020
- Condo Demand:
- Low
- Unit Size Range:
- 315 - 1,599 SQFT
- Unit Availability:
- Medium
- Property Management:
Amenities
About 2-42 Sonic Way — Sonic and Super Sonic Condos
If you’re looking for a Toronto condo for sale, then Sonic and Super Sonic Condos is a great choice. Standing 30 storeys tall at 20 Ferrand Drive, this development provides residents with an excellent starting point to explore the Flemingdon Park neighbourhood. The property was completed in 2020 by Lindvest Properties Limited, and is comprised of 661 units, ranging in size from 315 to 1599 square feet.
Maintenance fees are $0.70 per-square-foot, which is lower than the neighbourhood average of $0.79 per-square-foot.
The Suites
On average, units at 20 Ferrand Drive sell -1.26% below the list price, and units have a medium chance of receiving multiple offers (aka a “bidding war”). Units in this complex are among the most expensive in the area with an average cost per-square-foot of $732 (based on past 12 months of sales). Units typically sell with 45 days on market on average. Over the past 12 months, 14 have sold and 123 have been rented here.
The Neighbourhood
Those who call this condo home never have to travel far for dining out, as Chef's Table, Tim Hortons and Patio Indian Restaurant are all within 7 minutes walking distance from 20 Ferrand Drive. To fuel up in the morning, head to Tea Masters and Tim Hortons to grab your beverage of choice.
There are a number of grocery stores within a short drive, including Real Canadian Superstore, Sunny Foodmart and C&C Supermarket.
Sonic and Super Sonic Condos is a great choice for residents who are money conscious — with banks like Icici Bank and President's Choice Financial nearby.
There are plenty of parks nearby to keep your family busy, including TELUScape Discovery Plaza and Ferrand Drive Park, which are less than 8 minutes away by foot.
Like to shop? Everything you need is close by when you live at 20 Ferrand Drive, including Flemingdon Park Shopping Centre, Barber Greene Plaza and Finch & Leslie Square which are only 3 away.
If you’re tired of the usual neighbourhood attractions, then perhaps having Aga Khan Museum, Fischtein Fine Art and Toronto's Hottest Art less than a 4-minute drive away will give you a lift. If you’re craving the latest superhero punch fest or an emotional rom-com, you’ll find both at IMAX - Ontario Science Centre — just 7 minutes away on foot.
There are plenty of nearby school choices — Grenoble Public School, St. John XXIII Catholic School and Gateway Public School — with more in neighbouring areas so you can find the best school for your child’s needs. Families with older children will be happy to know that Valley Park Middle School, UCMAS Abacus & Mental Math School and Marc Garneau Collegiate Institute can be reached by car in under 3 minutes.
Transportation
For transit users, the nearest light transit stop is Don Mills Rd At Eglinton Ave East and is about a 1 minute walk away. Those who live in the area can easily drive to Coxwell, just 11 minutes from the building.
Anyone who isn’t sold on this development but loves the area, might want to check out 797 Don Mills Road, 1103 Leslie Street and 181 Wynford Drive, which are similar condos in the area.
- Hydro
- Not Included
- Heat
- Not Included
- Air Conditioning
- Not Included
- Water
- Not Included
Listing History for Sonic and Super Sonic Condos


Reviews for Sonic and Super Sonic Condos
 10
10Listings For Sale
Interested in receiving new listings for sale?
 14
14Listings For Rent
Interested in receiving new listings for rent?
Similar Condos
Explore Flemingdon Park
Map
Demographics
Based on the dissemination area as defined by Statistics Canada. A dissemination area contains, on average, approximately 200 – 400 households.
Building Trends At Sonic and Super Sonic Condos
Days on Strata
List vs Selling Price
Offer Competition
Turnover of Units
Property Value
Price Ranking
Sold Units
Rented Units
Best Value Rank
Appreciation Rank
Rental Yield
High Demand
Market Insights
Transaction Insights at Sonic and Super Sonic Condos
| Studio | 1 Bed | 1 Bed + Den | 2 Bed | 3 Bed | 3 Bed + Den | |
|---|---|---|---|---|---|---|
| Price Range | $308,000 | $473,500 - $480,000 | $390,000 - $514,000 | $543,500 - $610,000 | No Data | No Data |
| Avg. Cost Per Sqft | $914 | $1,036 | $770 | $779 | No Data | No Data |
| Price Range | $1,600 - $1,750 | $1,850 - $2,200 | $2,050 - $2,400 | $1,350 - $2,800 | $2,880 - $4,000 | No Data |
| Avg. Wait for Unit Availability | 346 Days | 111 Days | 44 Days | 32 Days | 94 Days | 62 Days |
| Avg. Wait for Unit Availability | 44 Days | 20 Days | 7 Days | 6 Days | 28 Days | No Data |
| Ratio of Units in Building | 4% | 9% | 30% | 34% | 10% | 1% |
Market Inventory
Total number of units listed and sold in Flemingdon Park









