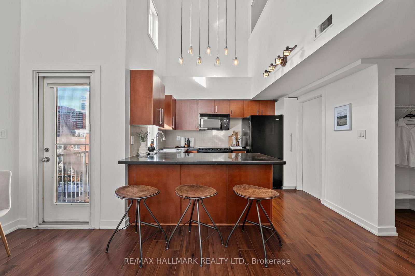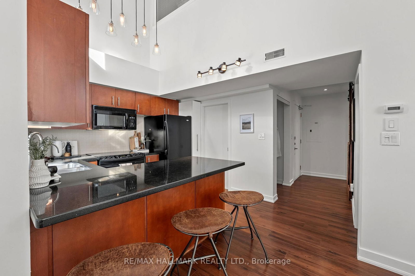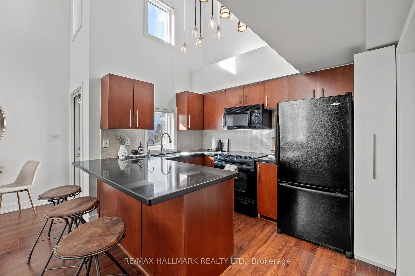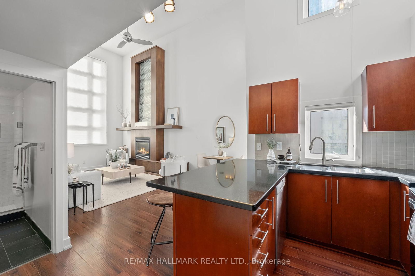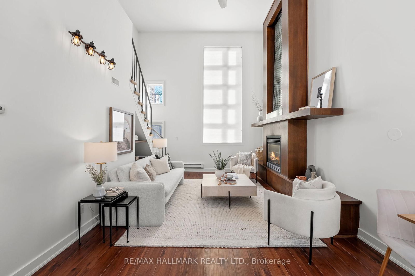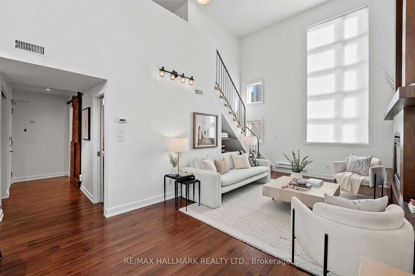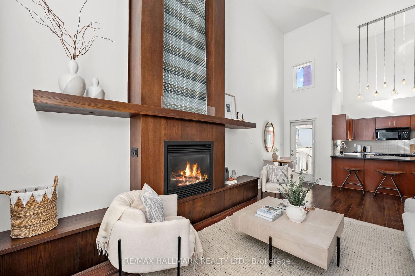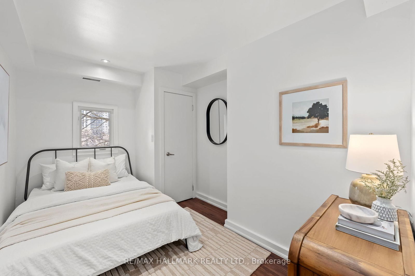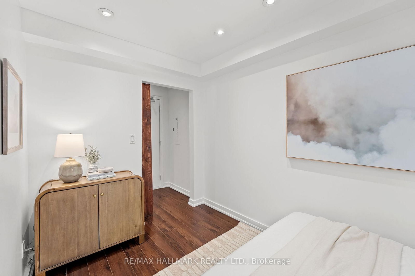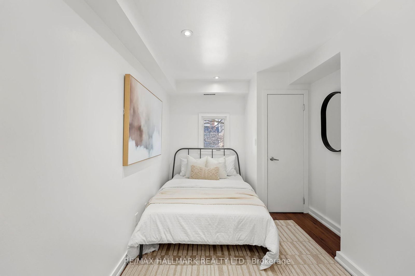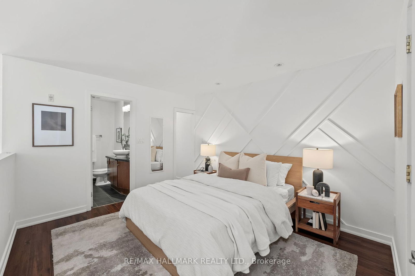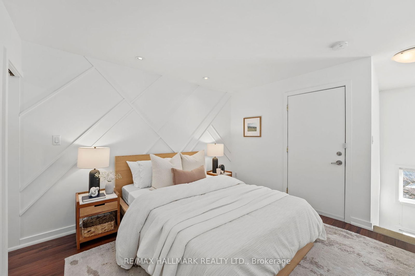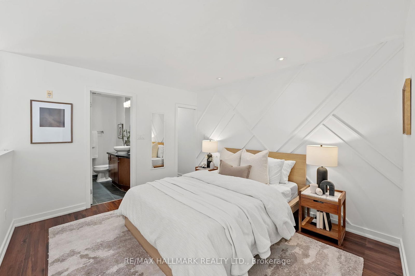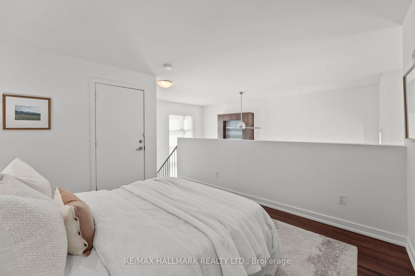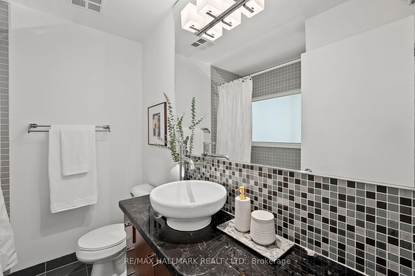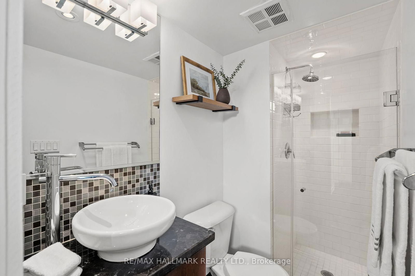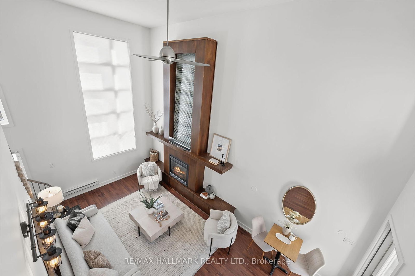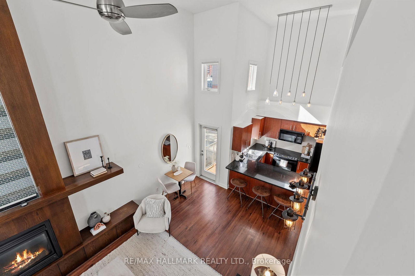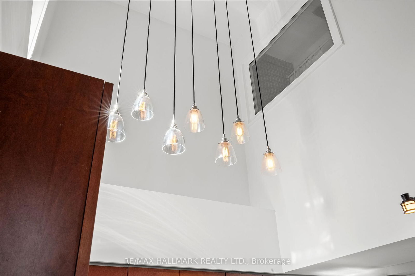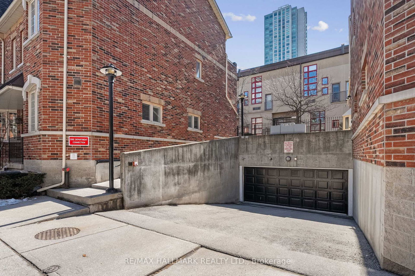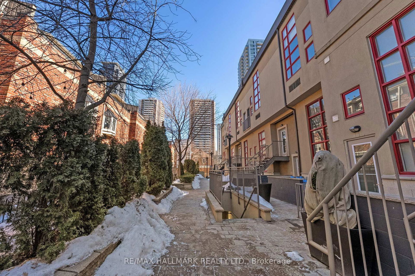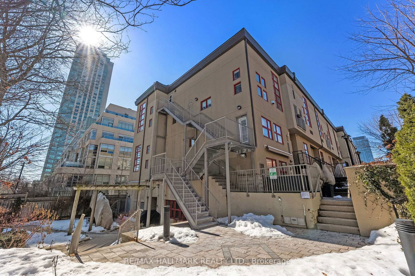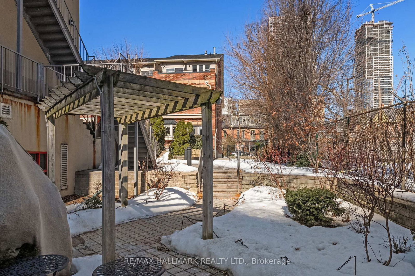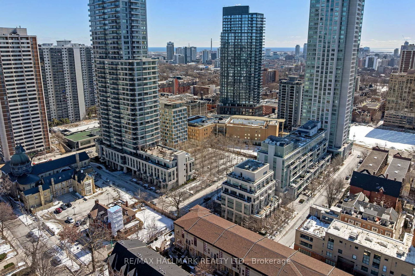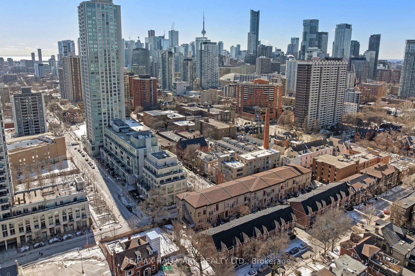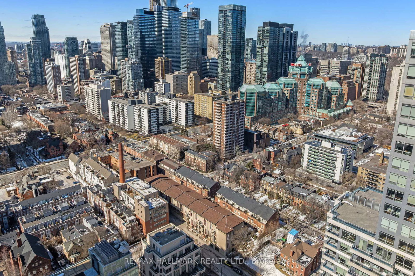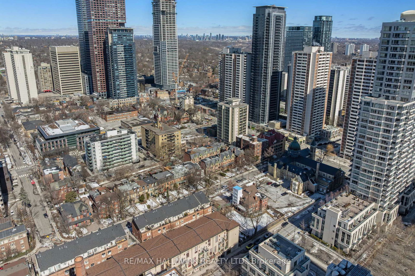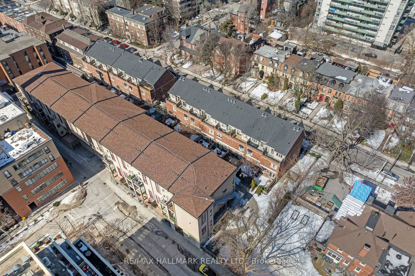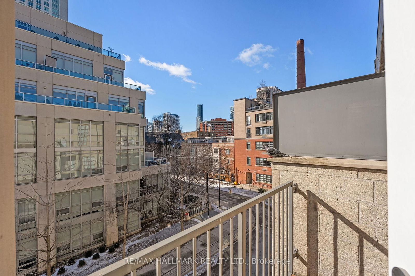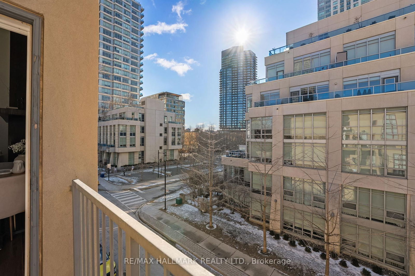302 - 21 Earl St
Listing History
Details
Ownership Type:
Condominium
Property Type:
Soft Loft
Maintenance Fees:
$996/mth
Taxes:
$3,655 (2024)
Cost Per Sqft:
$866/sqft
Outdoor Space:
Balcony
Locker:
Exclusive
Exposure:
South East
Possession Date:
Immediately
Laundry:
Upper
Amenities
About this Listing
Step into this stunning 1+1 bed, 2 bath condo loft in the heart of downtown Toronto. Boasting soaring 16-foot ceilings and expansive windows, this home is flooded with natural light, creating an airy and inviting ambiance. The open-concept kitchen, dining, and living area is perfect for entertaining, complemented by a cozy gas fireplace. The spacious main bedroom overlooks the entire home and features a walk-in closet, providing both comfort and style. Additional highlights include ensuite laundry and a versatile den for your work-from-home or guest needs. Located in a highly desirable neighborhood, you'll be steps away from entertainment, shopping, bars, restaurants, and parks. Don't miss this unique urban retreat!
ExtrasAll ELFS, Microwave, Fridge, Stove, Washer, Dryer, Dishwasher
re/max hallmark realty ltd.MLS® #C12012032
Fees & Utilities
Maintenance Fees
Utility Type
Air Conditioning
Heat Source
Heating
Room Dimensions
Living
Laminate, Walkout To Balcony, Fireplace
Dining
Laminate, Large Window, Walkout To Balcony
Kitchen
Stainless Steel Appliances, Pot Lights, Backsplash
Primary
Carpet, Walkout To Balcony, Large Closet
Den
Laminate, Large Window
Similar Listings
Explore St. James Town
Commute Calculator
Mortgage Calculator
Demographics
Based on the dissemination area as defined by Statistics Canada. A dissemination area contains, on average, approximately 200 – 400 households.
Building Trends At Earl Lofts
Days on Strata
List vs Selling Price
Or in other words, the
Offer Competition
Turnover of Units
Property Value
Price Ranking
Sold Units
Rented Units
Best Value Rank
Appreciation Rank
Rental Yield
High Demand
Market Insights
Transaction Insights at Earl Lofts
| Studio | 1 Bed | 1 Bed + Den | |
|---|---|---|---|
| Price Range | No Data | No Data | No Data |
| Avg. Cost Per Sqft | No Data | No Data | No Data |
| Price Range | No Data | $2,295 - $2,400 | $3,300 |
| Avg. Wait for Unit Availability | 1679 Days | 109 Days | 202 Days |
| Avg. Wait for Unit Availability | No Data | 134 Days | 381 Days |
| Ratio of Units in Building | 14% | 69% | 19% |
Market Inventory
Total number of units listed and sold in St. James Town

