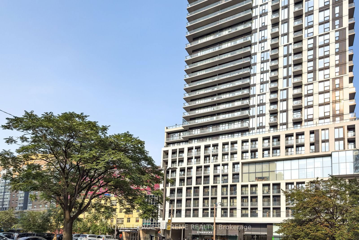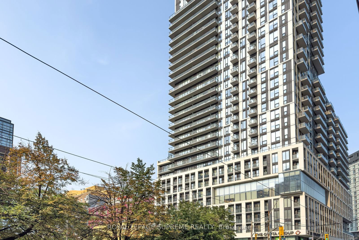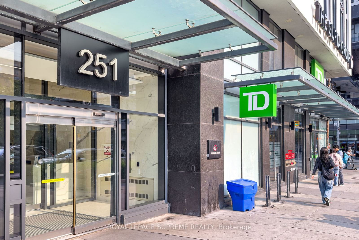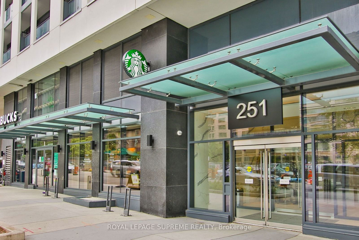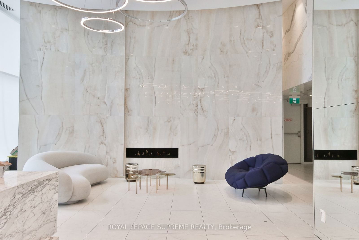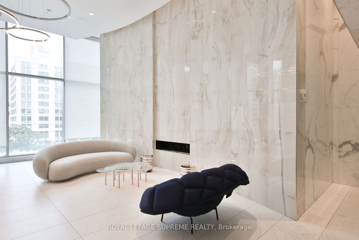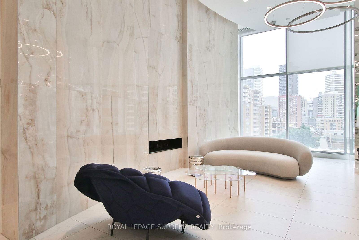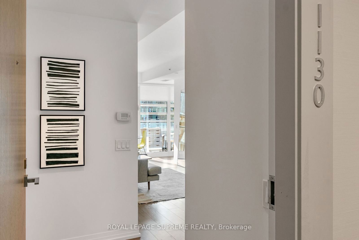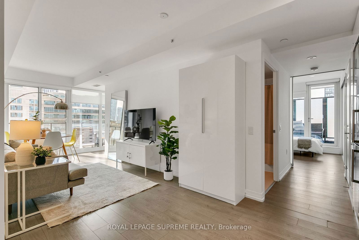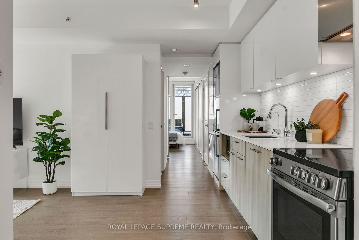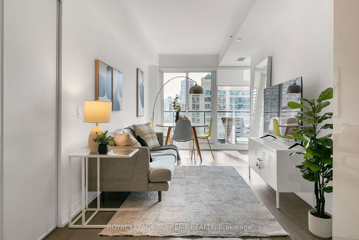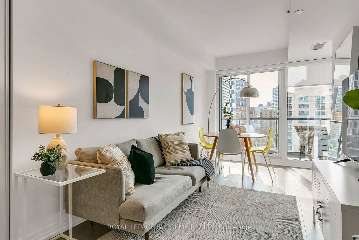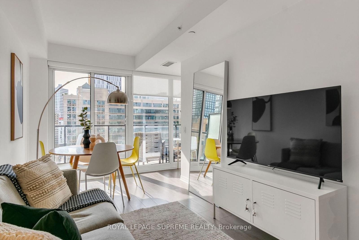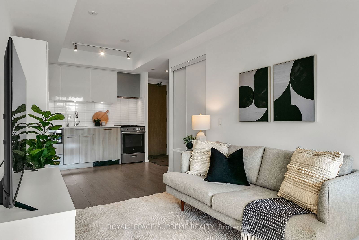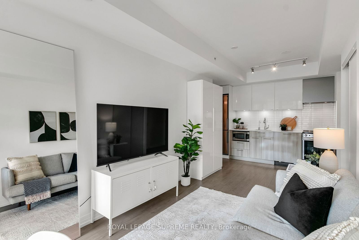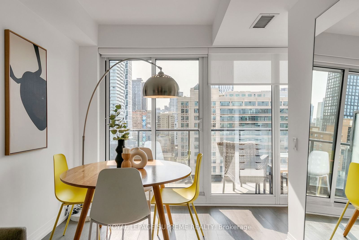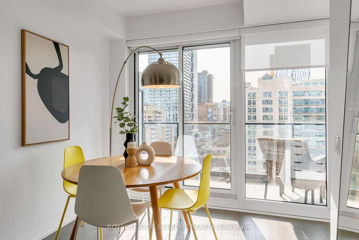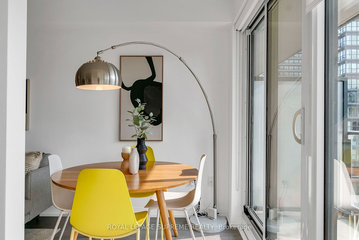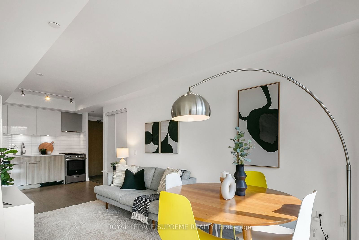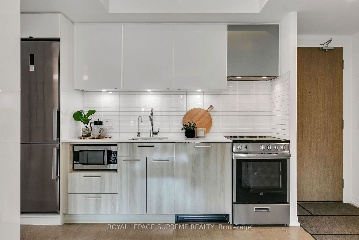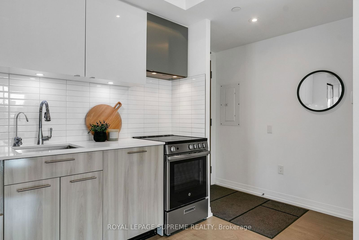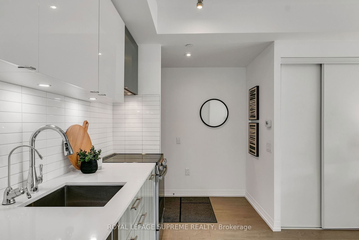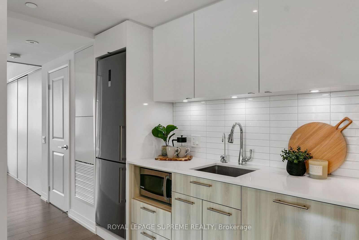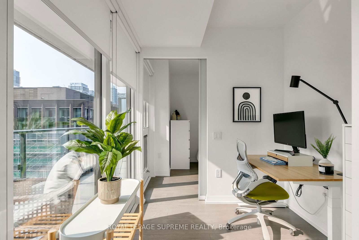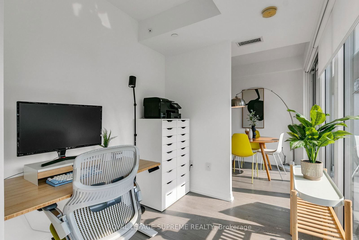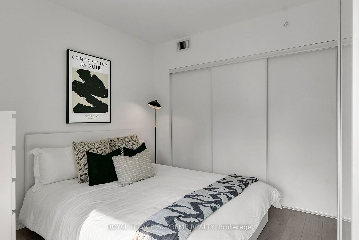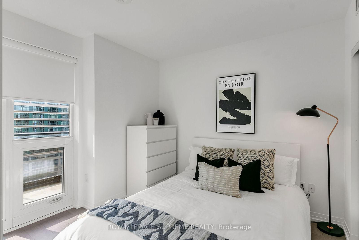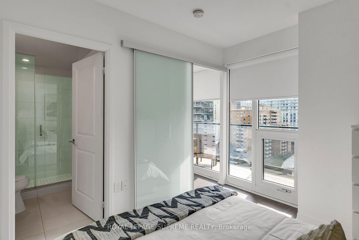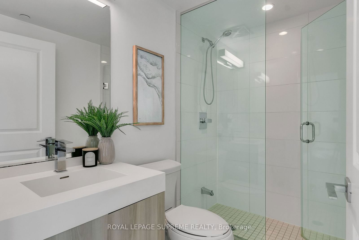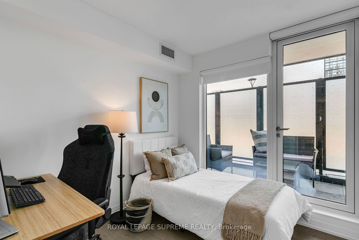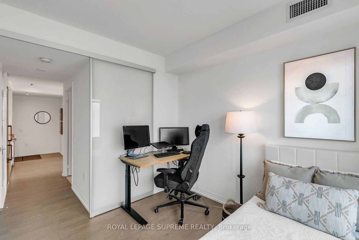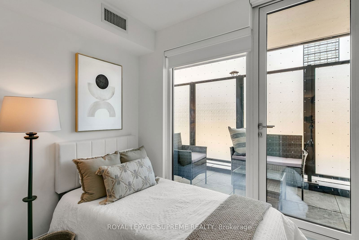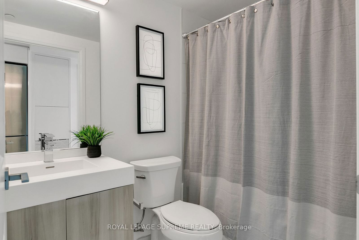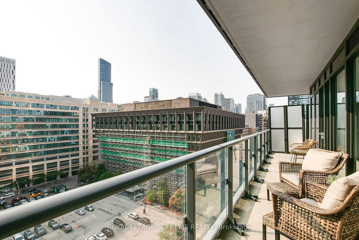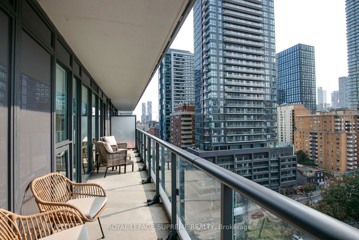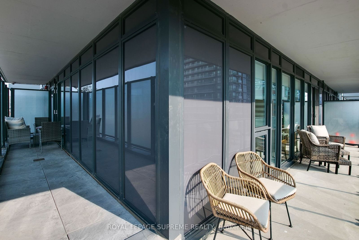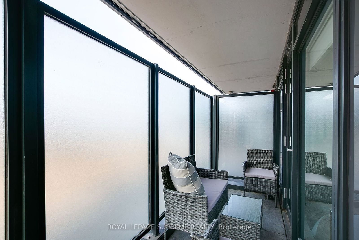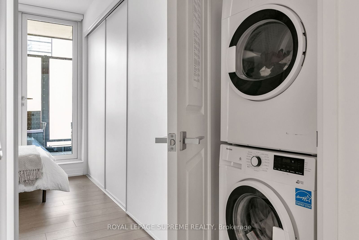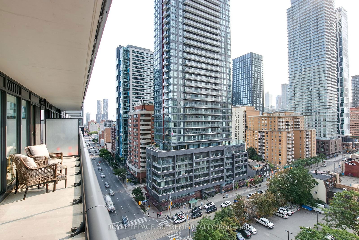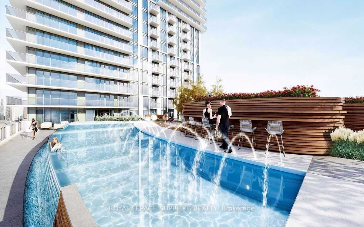1130 - 251 Jarvis St
Listing History
Unit Highlights
Maintenance Fees
Utility Type
- Air Conditioning
- Central Air
- Heat Source
- Electric
- Heating
- Heat Pump
Room Dimensions
About this Listing
Welcome to your new urban oasis!This stunning 2+1 bdrm, 2 bath corner unit offers the perfect blend of modern luxury and convenience, all in a vibrant central location.Spacious layout,generous living space of approx. 750 sq. ft. featuring 2 bdrms. plus a versatile den, ideal for a home office.Beautifully designed with contemporary finishes, large windows, the west-facing orientation provides breathtaking city views.The kitchen is equipped with st/steel appliances and sleek cabinetry.Enjoy the convenience of two full bathrooms..... Take advantage of the wide variety of first class amenities available; 24/7 concierge and security, fitness centre, Outdoor pool + hot tub, library/study room, party room, outdoor terraces with barbecue grills and guest suites Great proximity to Toronto Metropolitan University making it an ideal choice for students and faculty.Shopping enthusiasts will love the proximity to the Eaton Centre.St. Michaels Hospital is just minutes away.Explore an array of renowned restaurants and bars, including The Carbon Bar,J San Sushi Bar, Edomae Kiyomi, and Sinjeon Toppoki.Make it yours!
Extraspaid visitor parking available on level P1-2, locker room #P4-07 near P4 elevator lobby
royal lepage supreme realtyMLS® #C11913111
Amenities
Explore Neighbourhood
Similar Listings
Demographics
Based on the dissemination area as defined by Statistics Canada. A dissemination area contains, on average, approximately 200 – 400 households.
Price Trends
Maintenance Fees
Building Trends At Dundas Square Gardens Condos
Days on Strata
List vs Selling Price
Or in other words, the
Offer Competition
Turnover of Units
Property Value
Price Ranking
Sold Units
Rented Units
Best Value Rank
Appreciation Rank
Rental Yield
High Demand
Transaction Insights at 251 Jarvis Street
| Studio | 1 Bed | 1 Bed + Den | 2 Bed | 2 Bed + Den | 3 Bed | 3 Bed + Den | |
|---|---|---|---|---|---|---|---|
| Price Range | $370,000 - $419,000 | $430,000 - $482,000 | $465,000 - $570,000 | $608,388 - $665,000 | $725,000 - $799,500 | $710,000 - $725,000 | No Data |
| Avg. Cost Per Sqft | $1,156 | $942 | $985 | $1,202 | $906 | $924 | No Data |
| Price Range | $1,680 - $2,300 | $1,900 - $2,300 | $2,100 - $2,600 | $2,200 - $3,300 | $2,500 - $3,100 | $3,100 - $3,975 | No Data |
| Avg. Wait for Unit Availability | 24 Days | 40 Days | 31 Days | 39 Days | 81 Days | 150 Days | No Data |
| Avg. Wait for Unit Availability | 5 Days | 6 Days | 6 Days | 5 Days | 32 Days | 29 Days | No Data |
| Ratio of Units in Building | 26% | 21% | 21% | 24% | 5% | 5% | 1% |
Transactions vs Inventory
Total number of units listed and sold in Cabbagetown
