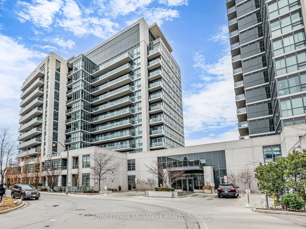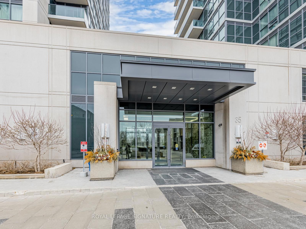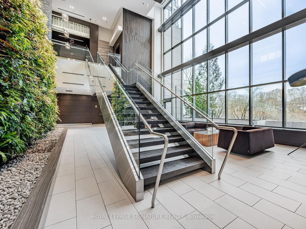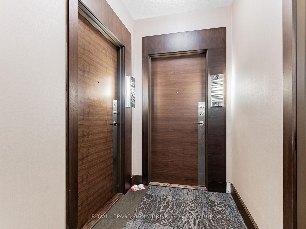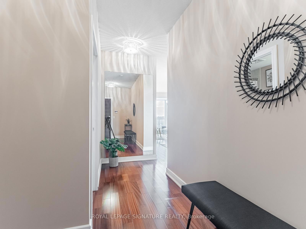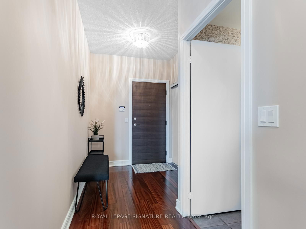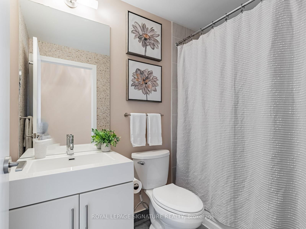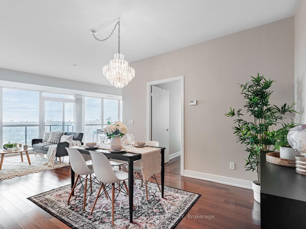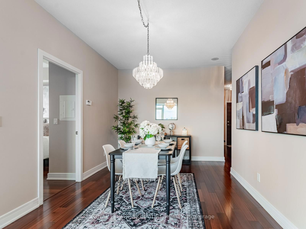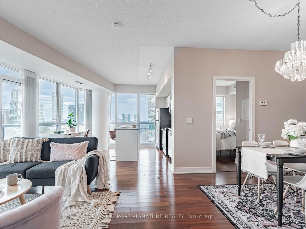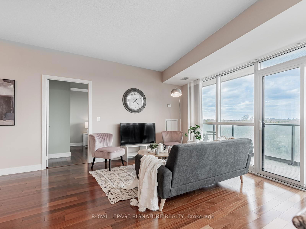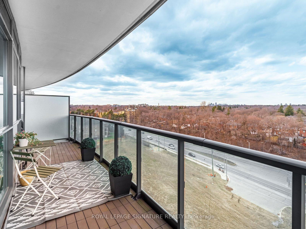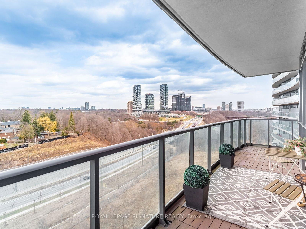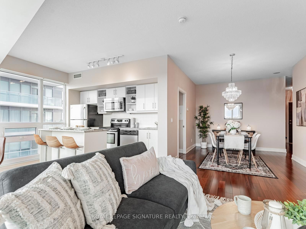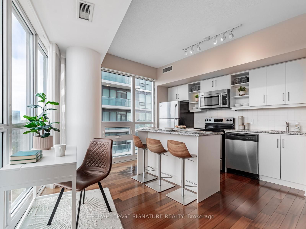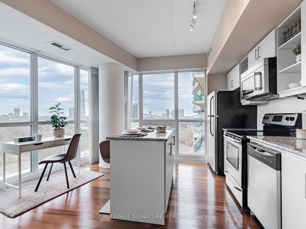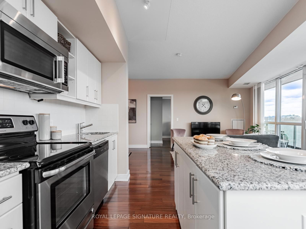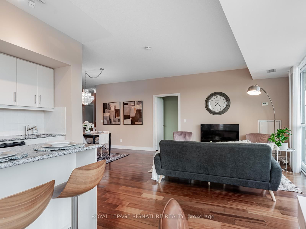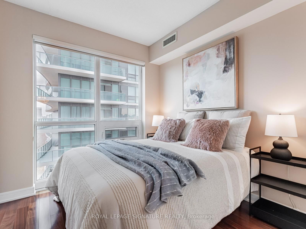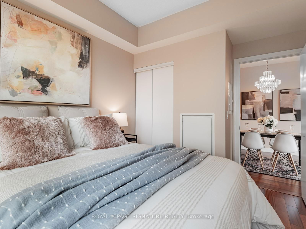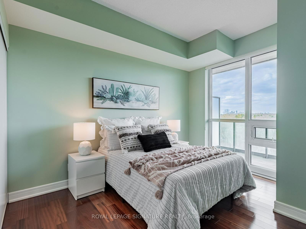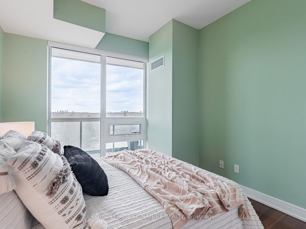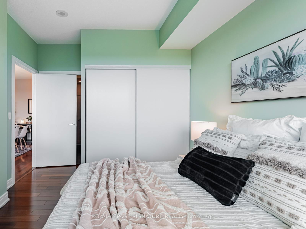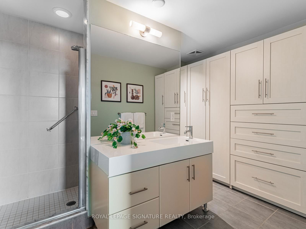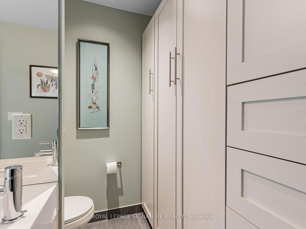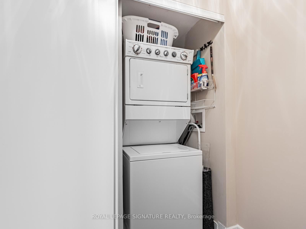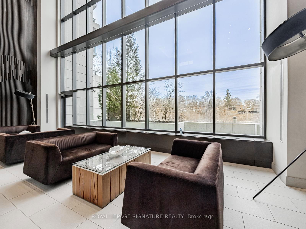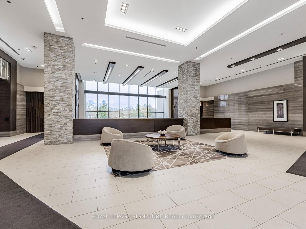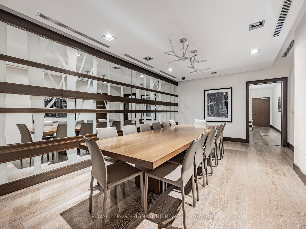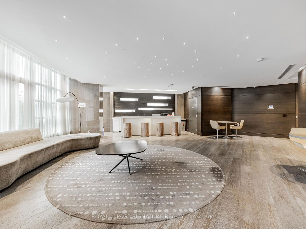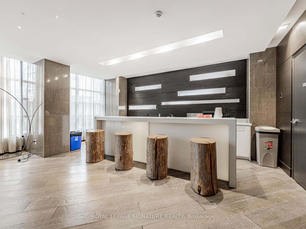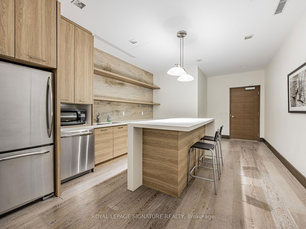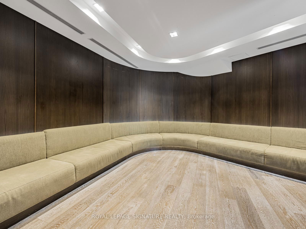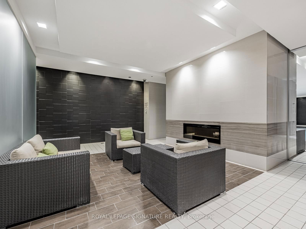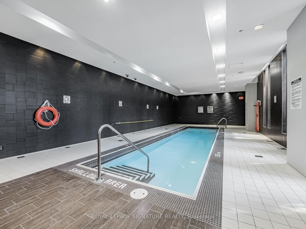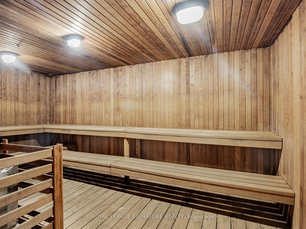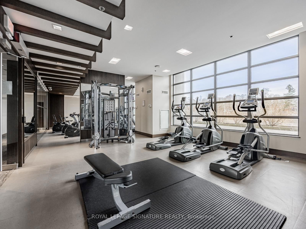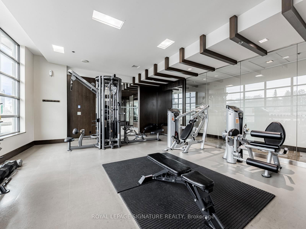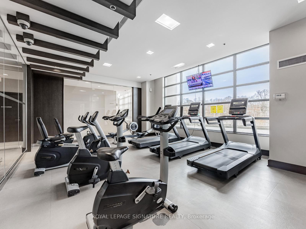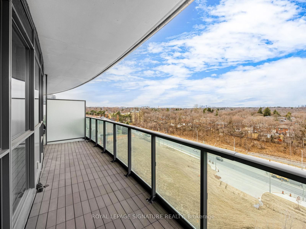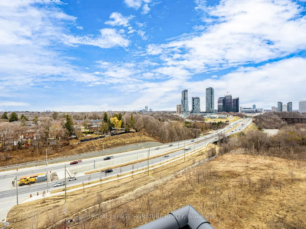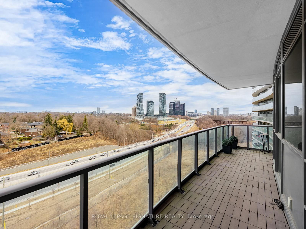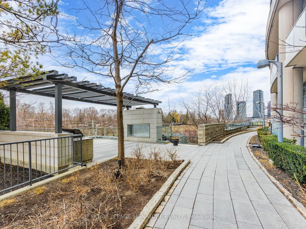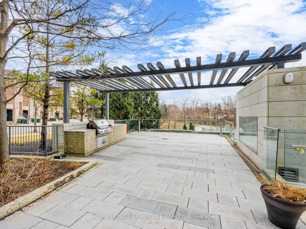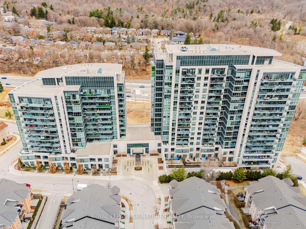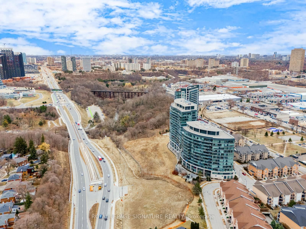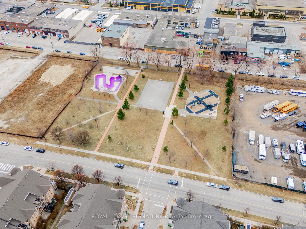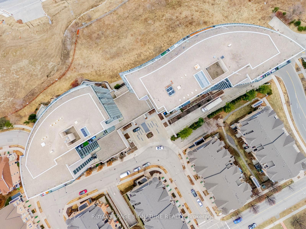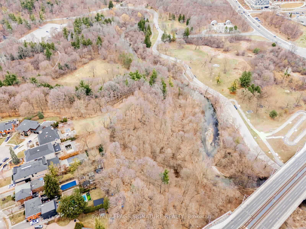724 - 35 Brian Peck Cres
Listing History
Details
Property Type:
Condo
Maintenance Fees:
$841/mth
Taxes:
$3,584 (2024)
Cost Per Sqft:
$909/sqft
Outdoor Space:
Balcony
Locker:
Owned
Exposure:
North
Possession Date:
June 12, 2025
Amenities
About this Listing
Welcome to 35 Brian Peck Crescent, Ste 724, 945 sq feet of Stylish living! Open Concept renovated Kitchen and Living Area. 2 Bedrooms with an abundance of natural light. Primary Bedroom with 3pc Ensuite and B/I Storage. 9ft Ceilings thruout, Large Living Area with Floor to Ceiling Windows, Huge wrap around Balcony, with views of Sunnybrook Park. This building has it all, Swimming Pool, Gym, Party Room and 24 hr Concierge. Steps to Parks, lots of shopping choices, Home Sense, Home Depot, LCBO, Farm Boy and the neighbourhood Favourite Charmaine's Bakery. 2 side by side parking spaces and an over-sized locker. It's all right here!
ExtrasFridge, Stove, B/I Microwave, B/I Dishwasher & Washer/Dryer.
royal lepage signature realtyMLS® #C12074557
Fees & Utilities
Maintenance Fees
Utility Type
Air Conditioning
Heat Source
Heating
Room Dimensions
Living
hardwood floor, Windows Floor to Ceiling, Walk-Out
Dining
hardwood floor, Combined with Den
Den
hardwood floor, Combined with Dining
Kitchen
hardwood floor, Open Concept, Breakfast Bar
Primary
hardwood floor, 3 Piece Ensuite, Large Window
2nd Bedroom
hardwood floor, Large Closet, Large Window
Similar Listings
Explore Thorncliffe
Commute Calculator
Mortgage Calculator
Demographics
Based on the dissemination area as defined by Statistics Canada. A dissemination area contains, on average, approximately 200 – 400 households.
Building Trends At Scenic on Eglinton Condos
Days on Strata
List vs Selling Price
Offer Competition
Turnover of Units
Property Value
Price Ranking
Sold Units
Rented Units
Best Value Rank
Appreciation Rank
Rental Yield
High Demand
Market Insights
Transaction Insights at Scenic on Eglinton Condos
| 1 Bed | 1 Bed + Den | 2 Bed | 2 Bed + Den | 3 Bed | 3 Bed + Den | |
|---|---|---|---|---|---|---|
| Price Range | No Data | $516,000 - $610,000 | $660,000 - $810,000 | $735,000 - $935,000 | No Data | No Data |
| Avg. Cost Per Sqft | No Data | $899 | $874 | $897 | No Data | No Data |
| Price Range | $2,200 - $2,400 | $2,100 - $3,500 | $2,650 - $3,300 | $2,750 - $3,750 | No Data | $4,480 |
| Avg. Wait for Unit Availability | 134 Days | 72 Days | 67 Days | 57 Days | 1229 Days | 324 Days |
| Avg. Wait for Unit Availability | 49 Days | 26 Days | 36 Days | 38 Days | No Data | 1238 Days |
| Ratio of Units in Building | 17% | 30% | 24% | 28% | 1% | 2% |
Market Inventory
Total number of units listed and sold in Thorncliffe
